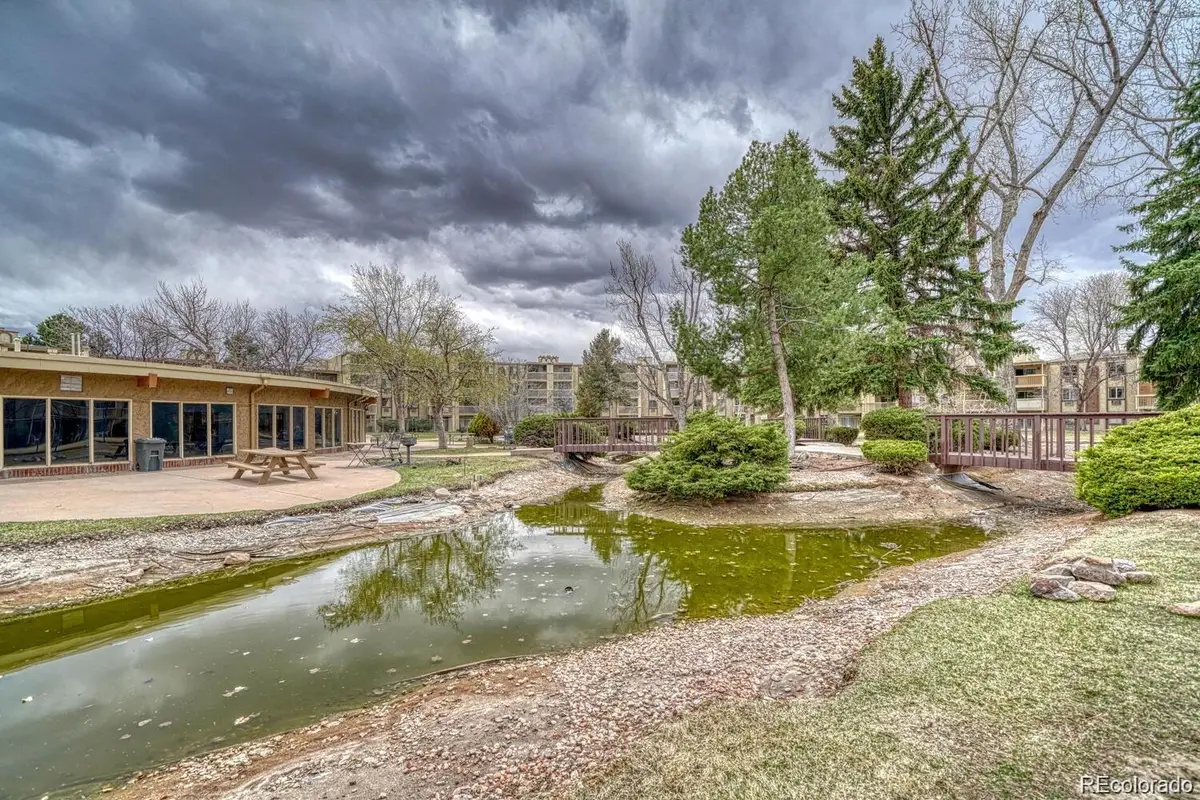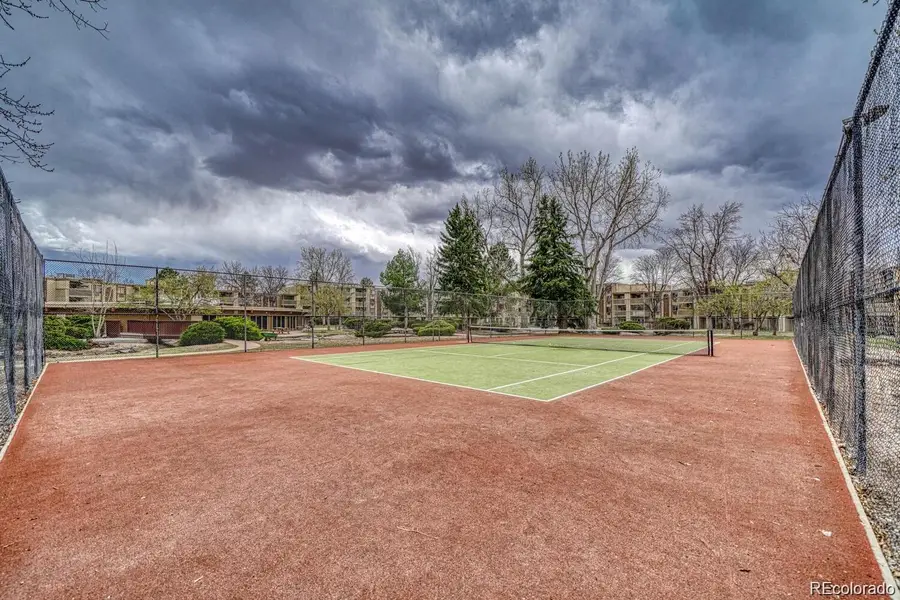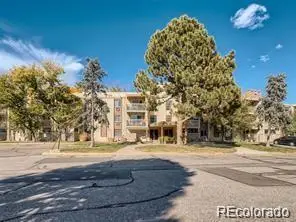1300 S Parker Road #296, Denver, CO 80231
Local realty services provided by:Better Homes and Gardens Real Estate Kenney & Company



1300 S Parker Road #296,Denver, CO 80231
$139,900
- 2 Beds
- 1 Baths
- 848 sq. ft.
- Condominium
- Active
Listed by:ruzlan shamaevRonysrealty@gmail.com,303-587-0565
Office:brokers guild homes
MLS#:7788168
Source:ML
Price summary
- Price:$139,900
- Price per sq. ft.:$164.98
- Monthly HOA dues:$465
About this home
Nestled in the popular Club?Valencia community, 1300?S Parker Rd #296 offers a bright, beautifully updated retreat with 2 bedrooms and 2 full baths across approximately 850?sq?ft of open-concept living space
The spacious living room is bathed in natural light and flows seamlessly into a modern kitchen showcasing sleek cabinetry and stainless steel appliances—perfect for both casual meals and entertaining . A private balcony provides a serene spot to enjoy your morning coffee while taking in peaceful views of the well-manicured grounds.
Each of the two bedrooms offers plush carpeting and generous closet space, paired with contemporary bathrooms featuring updated fixtures for a clean, spa-like feel . The unit also includes in-unit laundry, forced-air heating, and central air conditioning for comfort year-round
Residents of Club?Valencia enjoy a full suite of resort-style amenities: indoor and outdoor pools, a hot tub, sauna, tennis and volleyball courts, fitness room, clubhouse, billiard room, elevators, secure building access, and beautifully landscaped communal spaces
The HOA, just under $460/month, covers heat, water, sewer, trash, snow removal, grounds maintenance, and building insurance
Located in Southeast Denver, this light-filled condo is just minutes from the Denver Tech Center, Cherry Creek, University of Denver, Cook Park, and convenient RTD transit access. The property is also part of the sought-after Cherry Creek School District—Village East Elementary, Prairie Middle, and Overland High
Contact an agent
Home facts
- Year built:1972
- Listing Id #:7788168
Rooms and interior
- Bedrooms:2
- Total bathrooms:1
- Full bathrooms:1
- Living area:848 sq. ft.
Heating and cooling
- Heating:Baseboard
Structure and exterior
- Roof:Composition
- Year built:1972
- Building area:848 sq. ft.
- Lot area:0.01 Acres
Schools
- High school:Overland
- Middle school:Prairie
- Elementary school:Village East
Utilities
- Water:Public
- Sewer:Public Sewer
Finances and disclosures
- Price:$139,900
- Price per sq. ft.:$164.98
- Tax amount:$124 (2024)
New listings near 1300 S Parker Road #296
- Open Fri, 3 to 5pmNew
 $575,000Active2 beds 1 baths1,234 sq. ft.
$575,000Active2 beds 1 baths1,234 sq. ft.2692 S Quitman Street, Denver, CO 80219
MLS# 3892078Listed by: MILEHIMODERN - New
 $174,000Active1 beds 2 baths1,200 sq. ft.
$174,000Active1 beds 2 baths1,200 sq. ft.9625 E Center Avenue #10C, Denver, CO 80247
MLS# 4677310Listed by: LARK & KEY REAL ESTATE - New
 $425,000Active2 beds 1 baths816 sq. ft.
$425,000Active2 beds 1 baths816 sq. ft.1205 W 39th Avenue, Denver, CO 80211
MLS# 9272130Listed by: LPT REALTY - New
 $379,900Active2 beds 2 baths1,668 sq. ft.
$379,900Active2 beds 2 baths1,668 sq. ft.7865 E Mississippi Avenue #1601, Denver, CO 80247
MLS# 9826565Listed by: RE/MAX LEADERS - New
 $659,000Active5 beds 3 baths2,426 sq. ft.
$659,000Active5 beds 3 baths2,426 sq. ft.3385 Poplar Street, Denver, CO 80207
MLS# 3605934Listed by: MODUS REAL ESTATE - Open Sun, 1 to 3pmNew
 $305,000Active1 beds 1 baths635 sq. ft.
$305,000Active1 beds 1 baths635 sq. ft.444 17th Street #205, Denver, CO 80202
MLS# 4831273Listed by: RE/MAX PROFESSIONALS - Open Sun, 1 to 4pmNew
 $1,550,000Active7 beds 4 baths4,248 sq. ft.
$1,550,000Active7 beds 4 baths4,248 sq. ft.2690 Stuart Street, Denver, CO 80212
MLS# 5632469Listed by: YOUR CASTLE REAL ESTATE INC - Coming Soon
 $2,895,000Coming Soon5 beds 6 baths
$2,895,000Coming Soon5 beds 6 baths2435 S Josephine Street, Denver, CO 80210
MLS# 5897425Listed by: RE/MAX OF CHERRY CREEK - New
 $1,900,000Active2 beds 4 baths4,138 sq. ft.
$1,900,000Active2 beds 4 baths4,138 sq. ft.1201 N Williams Street #17A, Denver, CO 80218
MLS# 5905529Listed by: LIV SOTHEBY'S INTERNATIONAL REALTY - New
 $590,000Active4 beds 2 baths1,835 sq. ft.
$590,000Active4 beds 2 baths1,835 sq. ft.3351 Poplar Street, Denver, CO 80207
MLS# 6033985Listed by: MODUS REAL ESTATE
