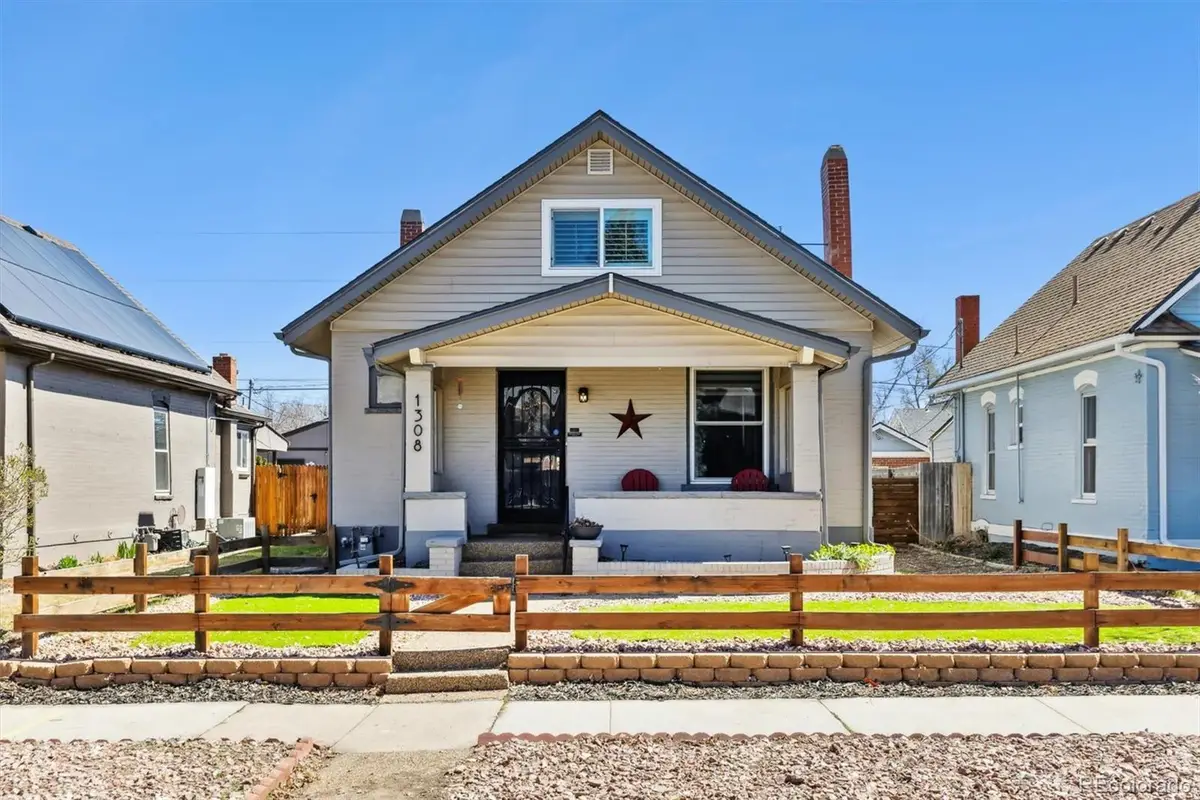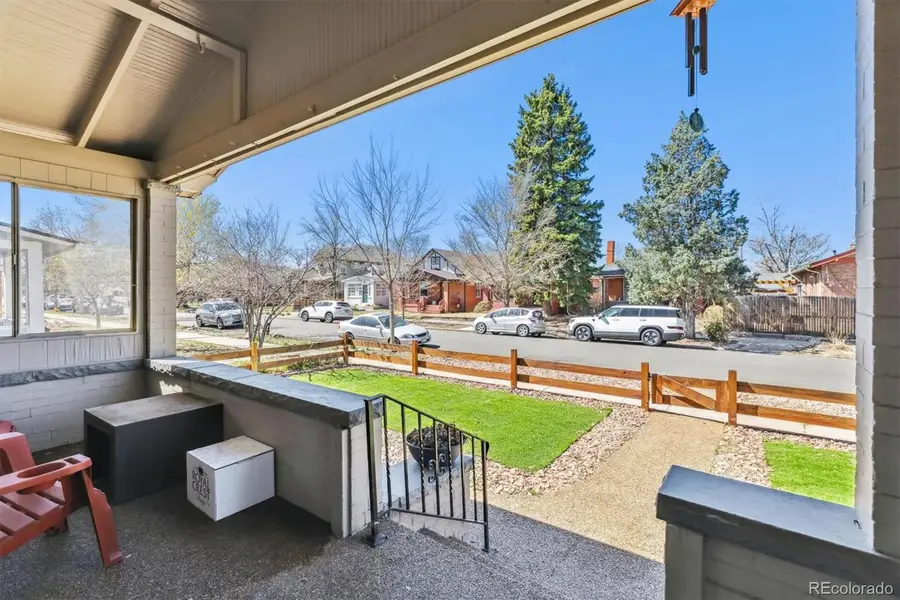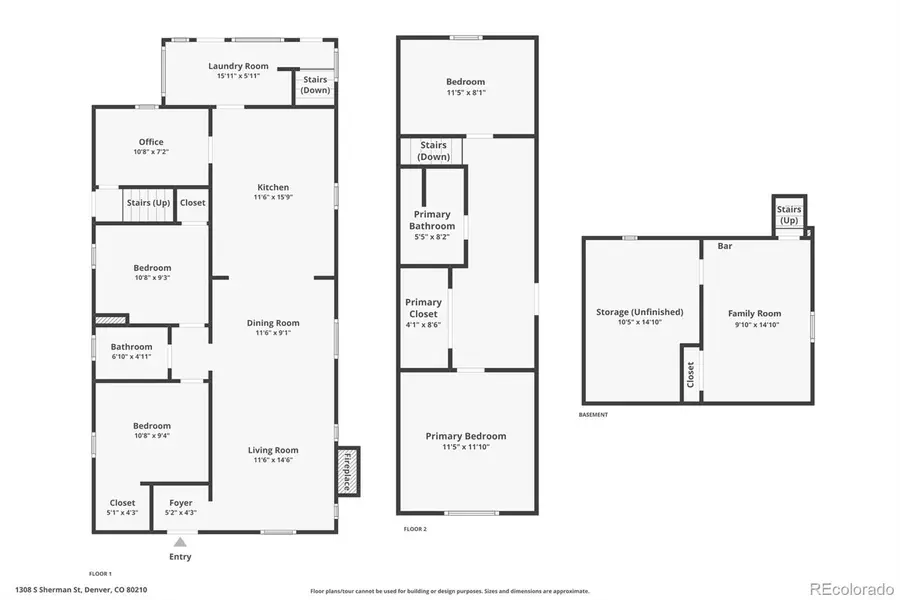1308 S Sherman Street, Denver, CO 80210
Local realty services provided by:Better Homes and Gardens Real Estate Kenney & Company



Listed by:molly hollisteamhollis@GatherRealty.com,303-777-2770
Office:gather realty
MLS#:3929249
Source:ML
Price summary
- Price:$825,000
- Price per sq. ft.:$371.62
About this home
This Quintessential Platt Park Home is Perfectly Located Just Blocks from All of the Amenities on Old South Pearl & South Broadway incl Dining, Music, Coffee, Farmer’s Market, Shopping, & More! Super Versatile Floor Plan Lives Large w/ Options Galore on How to Best Live in the Spaces. Step Inside to a an Amazing Open Concept Living/Dining/Kitchen Space Filled w/ Natural Light! Whether It’s a Cozy Evening In or a Large GATHERing with Your Favorite People, the Space Will Feel Just Perfect. Kitchen Features Loads of Cabinet & Counter Space PLUS a Perfect Island for Prep or an Easy Meal. 2 Generous Bedrooms, a Full Bath, a Separate Office or Hobby Room, & Laundry & Mud Room Round Out the Main Floor. Head Upstairs to Find 2 More Bedrooms & Another Bath with Some Flex Space to Accommodate a Small Kitchenette or Seating Area. Not Only Is this Your 2nd Floor for More Bedrooms & a Bath, But Also Smartly Designed w/ a Separate Entrance If You Prefer the Upstairs to Provide Some Income Potential! Downstairs in the Basement, You’ll Find a Finished Space w/ Wet Bar Perfect as a Media Room or Workout Space PLUS a Huge Space for Storage or More Potential to Finish & Expand. And w/ How Perfect the Interior Spaces Are, You're Going to LOVE the Yard! No Maintenance Front Yard Features an Awesome Covered Front Porch w/ Darling Fence Perfect for Watching the World Go By. No Maintenance Back Yard Features a Deck & Custom Paver Patio PLUS Room to Spread Out! This is a Dream Location You Won’t Want to Miss w/ Every Amenity Imaginable for Effortless City Living. Easy 4 Block Walk to Old South Pearl, Easy 2 Block Walk to Dining on Broadway, EZ to Wash Park & Light Rail Too! Make Sure to Check Out the Video, Extra Photos, & 3D Floor Plan too! (Newer Class IV Impact Resistant Roof & Newer Windows) ** THE UPSTAIRS IS A PERFECT ADD'L RENTAL INCOME SPOT W/ SEPARATE & PRIVATE ENTRY...ASK LISTING AGENT FOR DETAILS ON A NEARBY AIRBNB THAT BOOKS BETW $200 & $500 PER NIGHT DEPENDING ON SEASON!
Contact an agent
Home facts
- Year built:1908
- Listing Id #:3929249
Rooms and interior
- Bedrooms:4
- Total bathrooms:2
- Full bathrooms:1
- Living area:2,220 sq. ft.
Heating and cooling
- Cooling:Air Conditioning-Room, Central Air
- Heating:Forced Air
Structure and exterior
- Roof:Composition
- Year built:1908
- Building area:2,220 sq. ft.
- Lot area:0.11 Acres
Schools
- High school:South
- Middle school:Grant
- Elementary school:McKinley-Thatcher
Utilities
- Sewer:Public Sewer
Finances and disclosures
- Price:$825,000
- Price per sq. ft.:$371.62
- Tax amount:$4,867 (2024)
New listings near 1308 S Sherman Street
- Open Fri, 3 to 5pmNew
 $575,000Active2 beds 1 baths1,234 sq. ft.
$575,000Active2 beds 1 baths1,234 sq. ft.2692 S Quitman Street, Denver, CO 80219
MLS# 3892078Listed by: MILEHIMODERN - New
 $174,000Active1 beds 2 baths1,200 sq. ft.
$174,000Active1 beds 2 baths1,200 sq. ft.9625 E Center Avenue #10C, Denver, CO 80247
MLS# 4677310Listed by: LARK & KEY REAL ESTATE - New
 $425,000Active2 beds 1 baths816 sq. ft.
$425,000Active2 beds 1 baths816 sq. ft.1205 W 39th Avenue, Denver, CO 80211
MLS# 9272130Listed by: LPT REALTY - New
 $379,900Active2 beds 2 baths1,668 sq. ft.
$379,900Active2 beds 2 baths1,668 sq. ft.7865 E Mississippi Avenue #1601, Denver, CO 80247
MLS# 9826565Listed by: RE/MAX LEADERS - New
 $659,000Active5 beds 3 baths2,426 sq. ft.
$659,000Active5 beds 3 baths2,426 sq. ft.3385 Poplar Street, Denver, CO 80207
MLS# 3605934Listed by: MODUS REAL ESTATE - Open Sun, 1 to 3pmNew
 $305,000Active1 beds 1 baths635 sq. ft.
$305,000Active1 beds 1 baths635 sq. ft.444 17th Street #205, Denver, CO 80202
MLS# 4831273Listed by: RE/MAX PROFESSIONALS - Open Sun, 1 to 4pmNew
 $1,550,000Active7 beds 4 baths4,248 sq. ft.
$1,550,000Active7 beds 4 baths4,248 sq. ft.2690 Stuart Street, Denver, CO 80212
MLS# 5632469Listed by: YOUR CASTLE REAL ESTATE INC - Coming Soon
 $2,895,000Coming Soon5 beds 6 baths
$2,895,000Coming Soon5 beds 6 baths2435 S Josephine Street, Denver, CO 80210
MLS# 5897425Listed by: RE/MAX OF CHERRY CREEK - New
 $1,900,000Active2 beds 4 baths4,138 sq. ft.
$1,900,000Active2 beds 4 baths4,138 sq. ft.1201 N Williams Street #17A, Denver, CO 80218
MLS# 5905529Listed by: LIV SOTHEBY'S INTERNATIONAL REALTY - New
 $590,000Active4 beds 2 baths1,835 sq. ft.
$590,000Active4 beds 2 baths1,835 sq. ft.3351 Poplar Street, Denver, CO 80207
MLS# 6033985Listed by: MODUS REAL ESTATE
