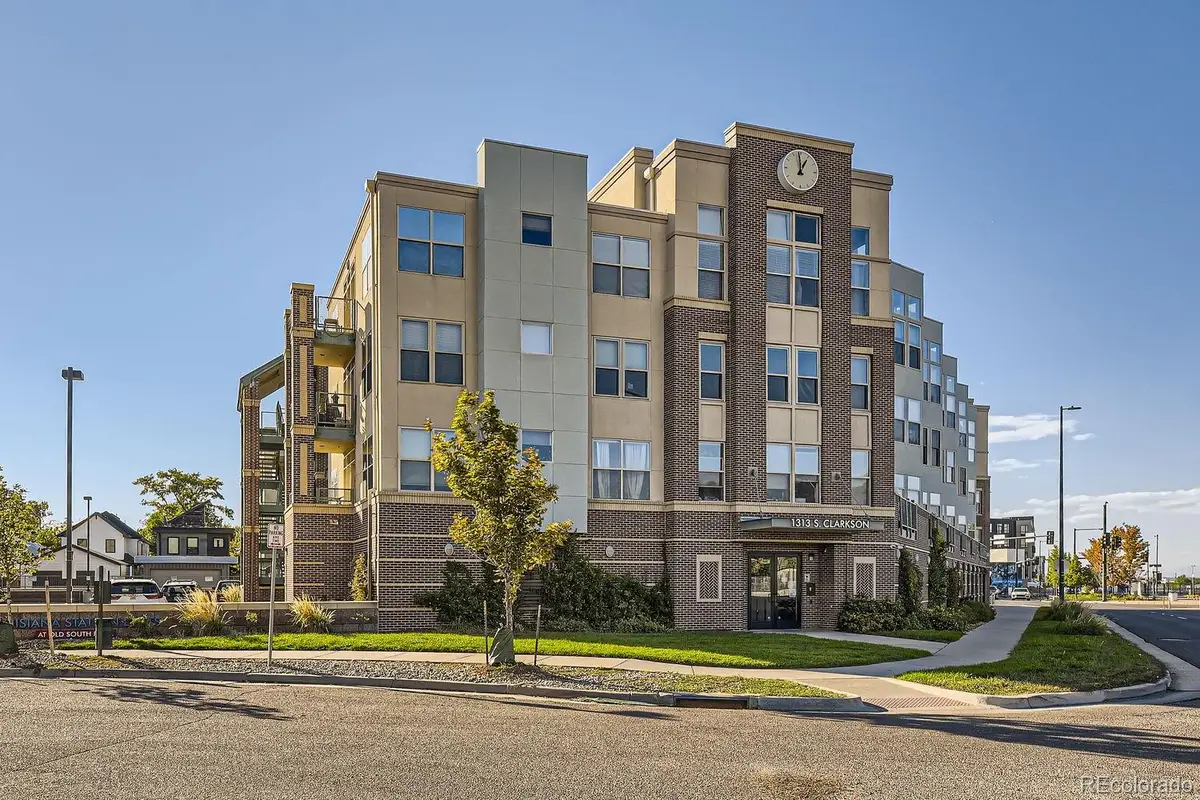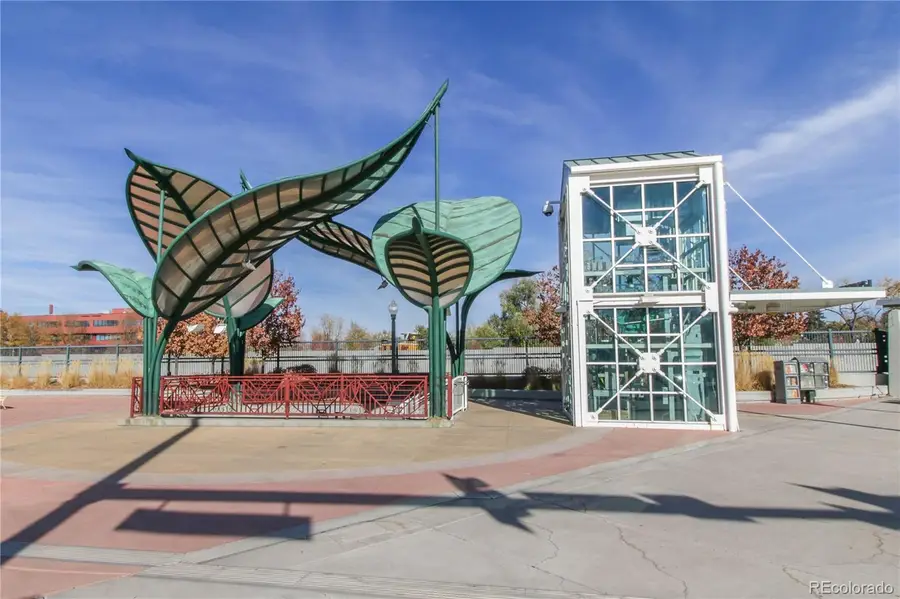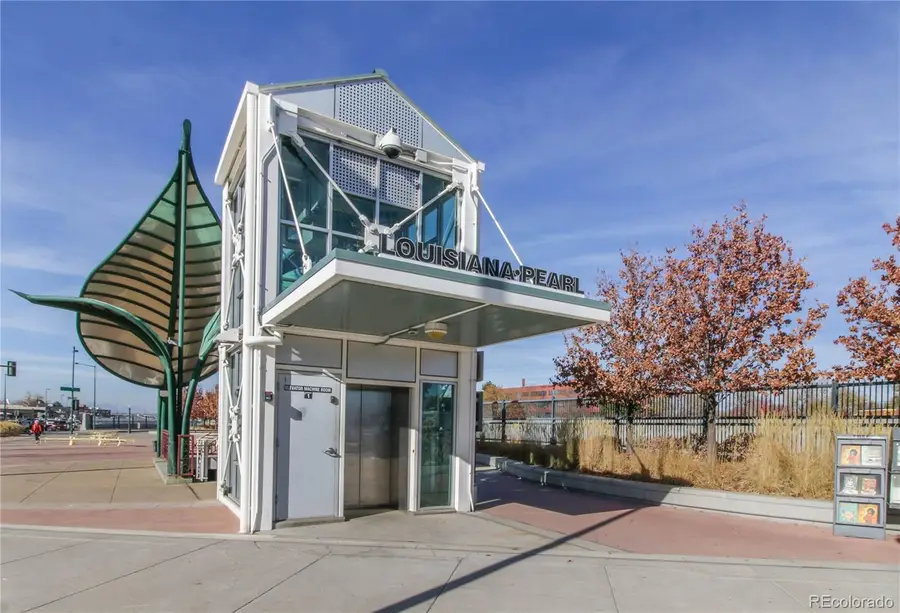1313 S Clarkson Street #205, Denver, CO 80210
Local realty services provided by:Better Homes and Gardens Real Estate Kenney & Company



Listed by:joni gascoigneJoni.Gascoigne@gmail.com,720-227-4222
Office:colorado and company real estate, inc
MLS#:8100884
Source:ML
Price summary
- Price:$450,000
- Price per sq. ft.:$483.87
- Monthly HOA dues:$400
About this home
Discover the perfect Platt Park lifestyle in this beautifully appointed 2-bedroom, 2-bath condo at Louisiana Station Lofts Condos! Bathed in natural light from abundant windows, the open-concept living and dining area flows seamlessly into a chef’s kitchen—complete with stainless-steel appliances, granite countertops, an eat-in island, and abundant custom cabinetry. Hardwood floors, neutral color pallet, and lock and leave location give this property a modern, turnkey feel and provide fantastic rental appeal/potential!
Your primary suite offers a spa-inspired ensuite with dual vanities, a deep soaking tub and separate shower, plus a generous walk-in closet. The second bedroom is thoughtfully situated near the guest bath, making it ideal for visitors or a home office. In-unit stackable laundry and a large, temperature-controlled storage locker ensure daily conveniences are always at hand.
Residents enjoy secure, heated underground parking, controlled access storage cage, a central mail & package station, and a communal lounge with grilling area—perfect for weekend gatherings.
Located steps from Old South Pearl’s acclaimed dining and shopping—think Sushi Den, Park Burger, Hoja, neighborhood boutiques, craft breweries, and cozy cafés—you’ll also find Whole Foods and Sprouts just around the corner. Commuters will appreciate the short walk to the Louisiana–Pearl light rail station for effortless access downtown or to the University of Denver. Outdoor enthusiasts can explore Harvard Gulch Park’s 13 acres of trails and lawns, the scenic Cherry Creek Trail, and nearby Overland Pond Park, all within a half-mile.
Don’t miss this rare opportunity to call Platt Park’s most vibrant corridor home! Strong rental potential, move in ready, and HOA fees include Capital Reserves, Insurance, Maintenance Grounds & Maintenance Structure, Trash & Recycling, Irrigation Water & Sewer, and Snow Removal.
Contact an agent
Home facts
- Year built:2006
- Listing Id #:8100884
Rooms and interior
- Bedrooms:2
- Total bathrooms:2
- Full bathrooms:2
- Living area:930 sq. ft.
Heating and cooling
- Cooling:Central Air
- Heating:Forced Air
Structure and exterior
- Year built:2006
- Building area:930 sq. ft.
Schools
- High school:South
- Middle school:Grant
- Elementary school:McKinley-Thatcher
Utilities
- Water:Public
- Sewer:Public Sewer
Finances and disclosures
- Price:$450,000
- Price per sq. ft.:$483.87
- Tax amount:$2,331 (2024)
New listings near 1313 S Clarkson Street #205
- Open Fri, 3 to 5pmNew
 $575,000Active2 beds 1 baths1,234 sq. ft.
$575,000Active2 beds 1 baths1,234 sq. ft.2692 S Quitman Street, Denver, CO 80219
MLS# 3892078Listed by: MILEHIMODERN - New
 $174,000Active1 beds 2 baths1,200 sq. ft.
$174,000Active1 beds 2 baths1,200 sq. ft.9625 E Center Avenue #10C, Denver, CO 80247
MLS# 4677310Listed by: LARK & KEY REAL ESTATE - New
 $425,000Active2 beds 1 baths816 sq. ft.
$425,000Active2 beds 1 baths816 sq. ft.1205 W 39th Avenue, Denver, CO 80211
MLS# 9272130Listed by: LPT REALTY - New
 $379,900Active2 beds 2 baths1,668 sq. ft.
$379,900Active2 beds 2 baths1,668 sq. ft.7865 E Mississippi Avenue #1601, Denver, CO 80247
MLS# 9826565Listed by: RE/MAX LEADERS - New
 $659,000Active5 beds 3 baths2,426 sq. ft.
$659,000Active5 beds 3 baths2,426 sq. ft.3385 Poplar Street, Denver, CO 80207
MLS# 3605934Listed by: MODUS REAL ESTATE - Open Sun, 1 to 3pmNew
 $305,000Active1 beds 1 baths635 sq. ft.
$305,000Active1 beds 1 baths635 sq. ft.444 17th Street #205, Denver, CO 80202
MLS# 4831273Listed by: RE/MAX PROFESSIONALS - Open Sun, 1 to 4pmNew
 $1,550,000Active7 beds 4 baths4,248 sq. ft.
$1,550,000Active7 beds 4 baths4,248 sq. ft.2690 Stuart Street, Denver, CO 80212
MLS# 5632469Listed by: YOUR CASTLE REAL ESTATE INC - Coming Soon
 $2,895,000Coming Soon5 beds 6 baths
$2,895,000Coming Soon5 beds 6 baths2435 S Josephine Street, Denver, CO 80210
MLS# 5897425Listed by: RE/MAX OF CHERRY CREEK - New
 $1,900,000Active2 beds 4 baths4,138 sq. ft.
$1,900,000Active2 beds 4 baths4,138 sq. ft.1201 N Williams Street #17A, Denver, CO 80218
MLS# 5905529Listed by: LIV SOTHEBY'S INTERNATIONAL REALTY - New
 $590,000Active4 beds 2 baths1,835 sq. ft.
$590,000Active4 beds 2 baths1,835 sq. ft.3351 Poplar Street, Denver, CO 80207
MLS# 6033985Listed by: MODUS REAL ESTATE
