1333 Utica Street, Denver, CO 80204
Local realty services provided by:Better Homes and Gardens Real Estate Kenney & Company
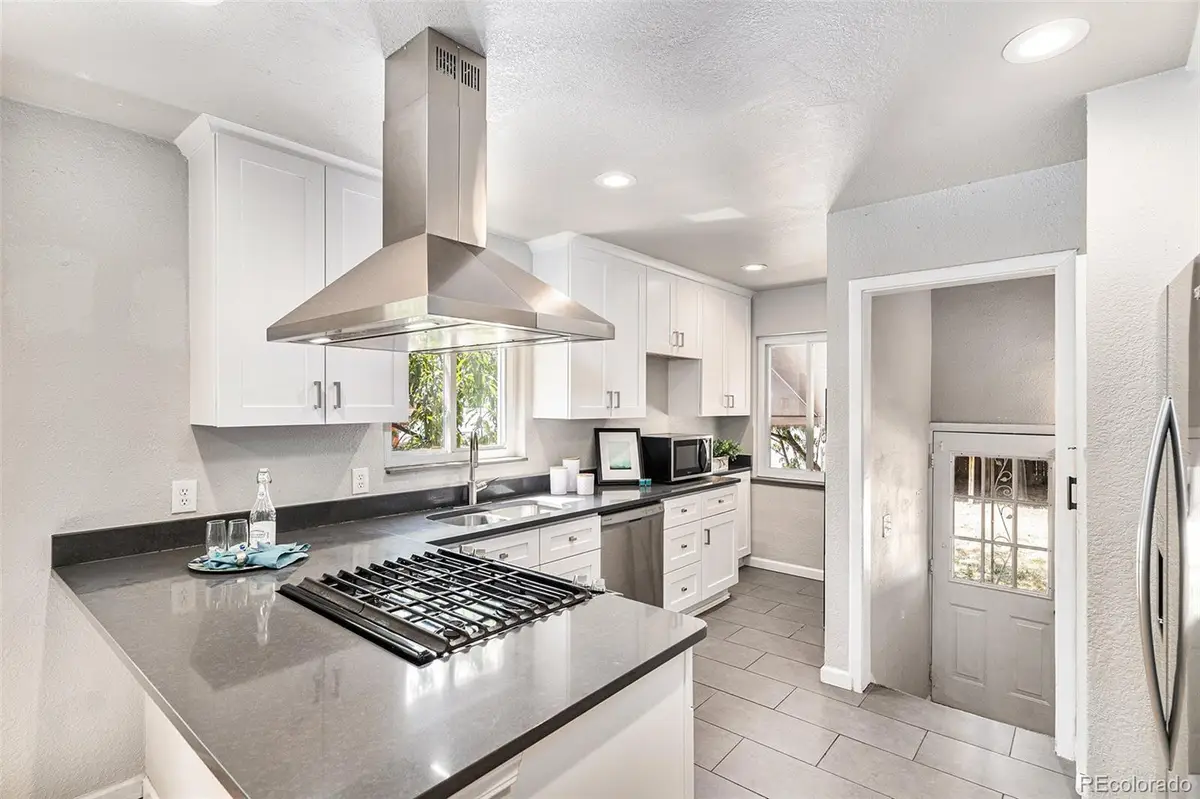
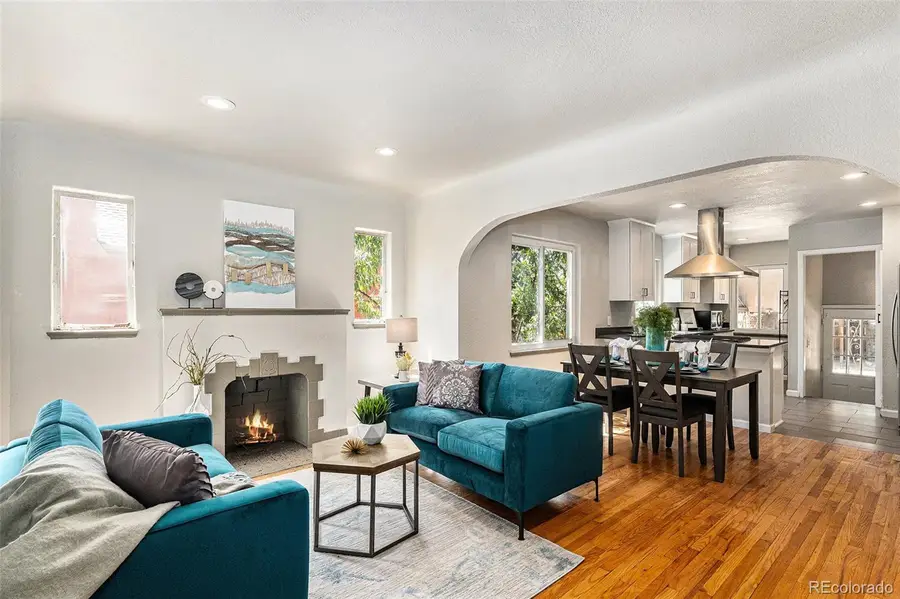
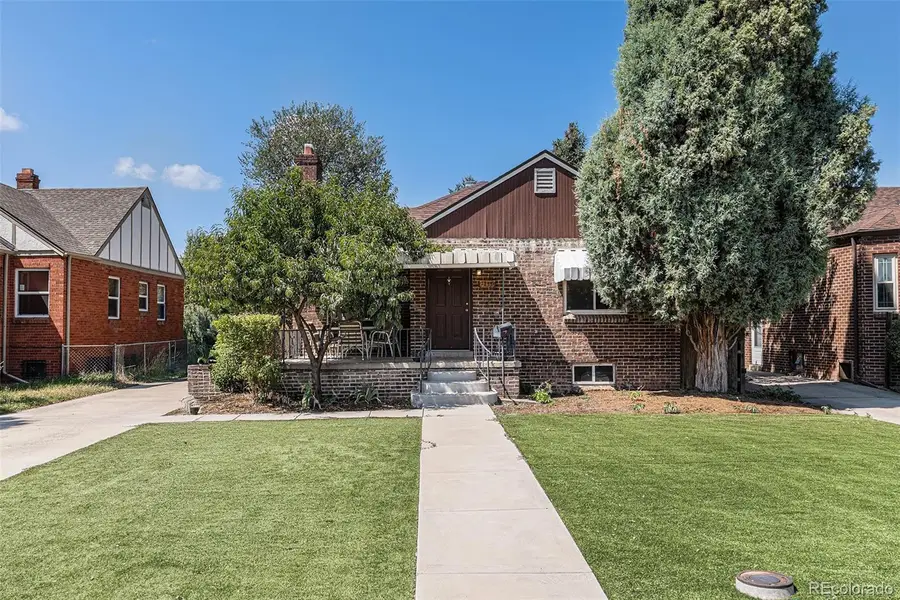
1333 Utica Street,Denver, CO 80204
$575,000
- 4 Beds
- 2 Baths
- - sq. ft.
- Single family
- Coming Soon
Upcoming open houses
- Wed, Aug 2704:00 pm - 06:00 pm
Listed by:empowerhome teamColorado-Contracts@empowerhome.com,720-615-7905
Office:keller williams dtc
MLS#:5542725
Source:ML
Price summary
- Price:$575,000
About this home
OPEN HOUSE WEDNESDAY, AUGUST 27TH, 4-6PM***Adorable, affordable and in a great location! Located within walking distance to Sloans Lake and minutes from LoDo, you will love this updated Denver Bungalow! Step inside, and you will feel right at home with the living room complete with a custom rounded top window, wood burning fireplace and warm hardwood flooring. Gatherings with family or friends are made easy with the spacious dining room that could easily fit 8 people around a table. The gourmet kitchen is open and features newer white cabinets, quartz counters and stainless steel appliances, plus room for a couple of barstools for casual breakfasts. Two generously sized bedrooms and an updated bathroom complete this level. The lower level boasts a great space for movie nights at home and an open area that would be perfect for a yoga room or perhaps a game table perfect for poker nights! Two additional bedrooms and a bathroom make this an ideal location for roommates or guests. The large laundry room completes this space. Out back are a detached garage and a large back yard that is awaiting your landscaping touches. The front yard is low maintenance as it features year-round astroturf, so it always stays green and saves on water and mowing. Located on a quiet street, yet easy to be in the heart of urban activities and sporting venues. Minutes from Downtown Denver, I-25 and many options for foodies looking for local dining options. Come see for yourself and start packing!
Contact an agent
Home facts
- Year built:1941
- Listing Id #:5542725
Rooms and interior
- Bedrooms:4
- Total bathrooms:2
- Full bathrooms:1
Heating and cooling
- Cooling:Central Air
- Heating:Electric
Structure and exterior
- Roof:Composition
- Year built:1941
Schools
- High school:North
- Middle school:Strive Lake
- Elementary school:Colfax
Utilities
- Water:Public
- Sewer:Public Sewer
Finances and disclosures
- Price:$575,000
- Tax amount:$2,925 (2024)
New listings near 1333 Utica Street
- New
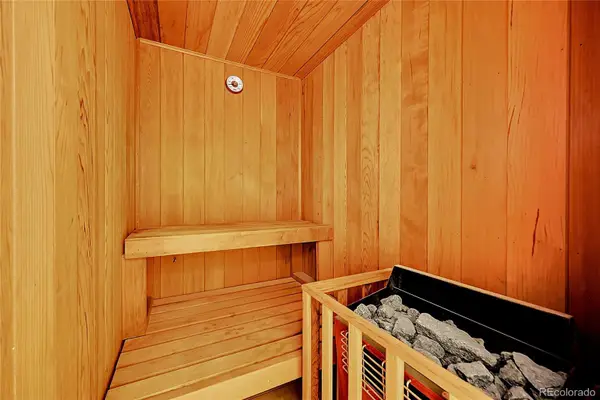 $315,000Active2 beds 2 baths1,240 sq. ft.
$315,000Active2 beds 2 baths1,240 sq. ft.1130 S Clinton Street #68, Denver, CO 80247
MLS# 4063908Listed by: MB THE W REAL ESTATE GROUP - New
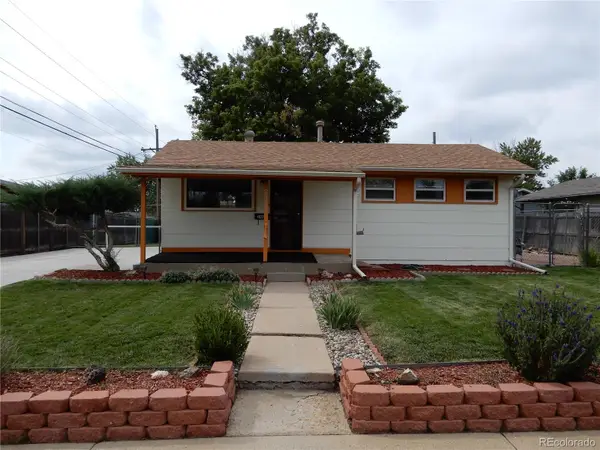 $435,000Active2 beds 2 baths768 sq. ft.
$435,000Active2 beds 2 baths768 sq. ft.2460 W Colorado Avenue, Denver, CO 80219
MLS# 5868528Listed by: RE/MAX MOMENTUM - New
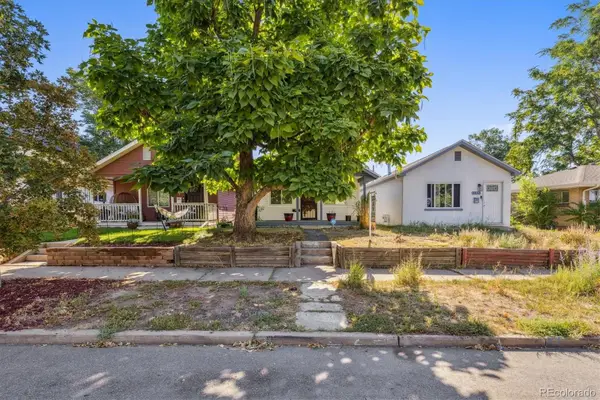 $399,900Active2 beds 1 baths810 sq. ft.
$399,900Active2 beds 1 baths810 sq. ft.4836 King Street, Denver, CO 80221
MLS# 1608301Listed by: MILEHIPROPERTY - New
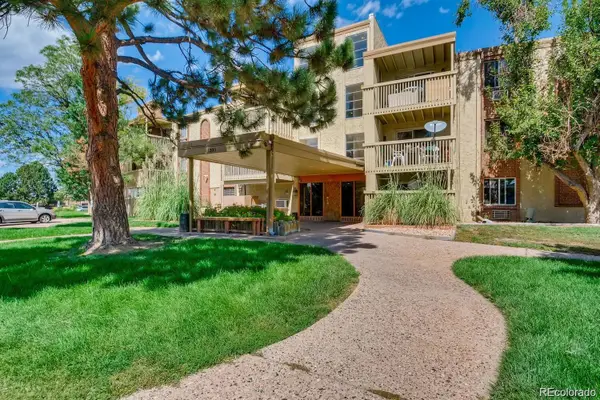 $125,000Active1 beds 1 baths600 sq. ft.
$125,000Active1 beds 1 baths600 sq. ft.1306 S Parker Road #370, Denver, CO 80231
MLS# 2644036Listed by: KEY REAL ESTATE GROUP LLC - Coming Soon
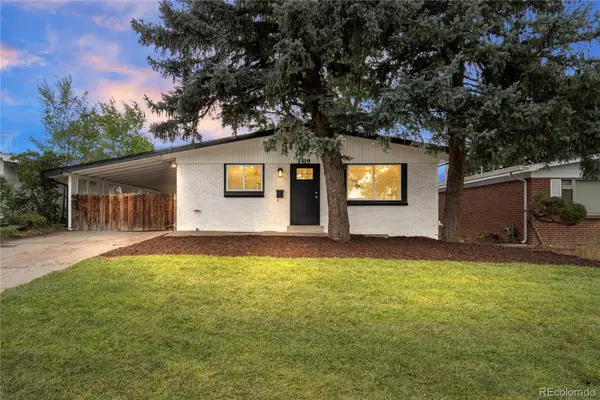 $545,000Coming Soon4 beds 2 baths
$545,000Coming Soon4 beds 2 baths1419 S Osage Street, Denver, CO 80223
MLS# 3354357Listed by: URBAN LUXE REAL ESTATE - New
 $498,000Active3 beds 3 baths1,949 sq. ft.
$498,000Active3 beds 3 baths1,949 sq. ft.20662 E 43rd Avenue, Denver, CO 80249
MLS# 6986791Listed by: MEGASTAR REALTY - New
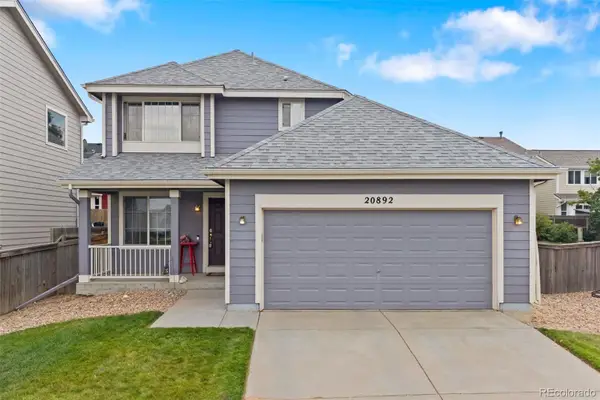 $495,000Active3 beds 3 baths2,725 sq. ft.
$495,000Active3 beds 3 baths2,725 sq. ft.20892 E 40th Place, Denver, CO 80249
MLS# 9190360Listed by: FOXTROT REALTY - New
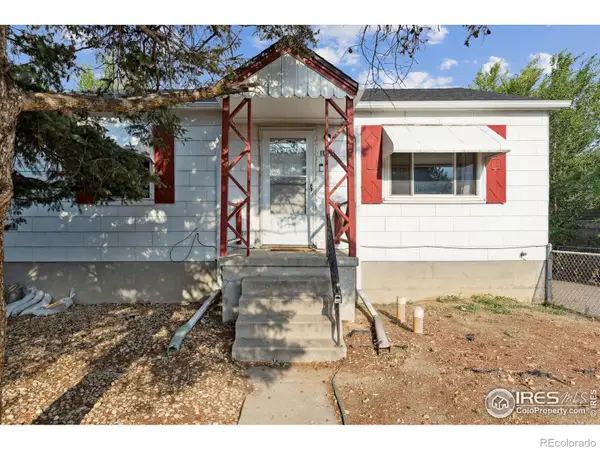 $575,000Active4 beds 2 baths1,558 sq. ft.
$575,000Active4 beds 2 baths1,558 sq. ft.1030 Tennyson Street, Denver, CO 80204
MLS# IR1042164Listed by: LOKATION - New
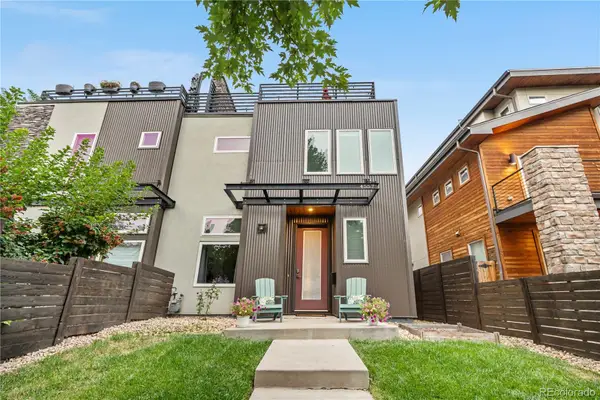 $1,150,000Active3 beds 4 baths2,488 sq. ft.
$1,150,000Active3 beds 4 baths2,488 sq. ft.4557 Stuart Street, Denver, CO 80212
MLS# 5112476Listed by: WEST AND MAIN HOMES INC
