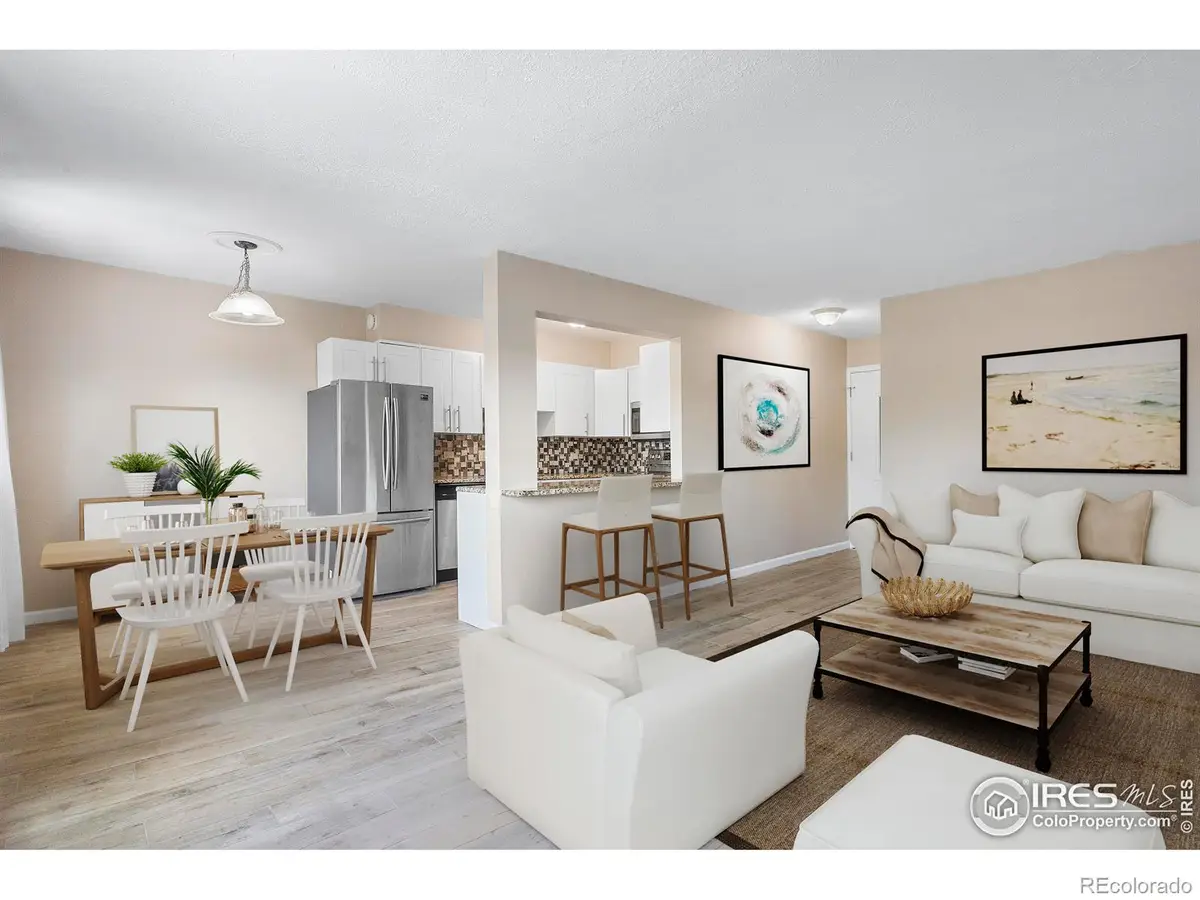1350 Josephine Street #502, Denver, CO 80206
Local realty services provided by:Better Homes and Gardens Real Estate Kenney & Company



Listed by:mia ness3034433377
Office:slifer smith & frampton-bldr
MLS#:IR1031656
Source:ML
Price summary
- Price:$300,000
- Price per sq. ft.:$375.47
- Monthly HOA dues:$501
About this home
You can't buy a 2 bedroom condo for this price in Cheesman/Congress park. Make it your own with all the updates. Immerse yourself in the heart of Denver with this updated and modern 2-bedroom, 1-bathroom condominium, offering an urban lifestyle. Retreat to the tranquil primary suite, complete with a spacious closet and new Carpeting. The second bedroom is versatile and comfortable, ideal for guests or as a home office. Highly sought after location for biking & walking to the vibrant neighborhood of Cheesman park, Tattered Cover book store, Denver Botanical gardens, Denver Zoo, Denver Art museum, Cherry Creek shopping and many of the best local restaurants & bars. Freshly painted, updated condo offers granite kitchen counter tops, newer roof for the building, Engineered Wood flooring, New Carpet in the Bedrooms, stainless steel appliances, a modern beautiful bathroom with spacious living & dinning space. Plenty of closet space, extra storage unit, covered deeded parking carport. Condo residents have access to the common outdoor community pool & Community laundry located in the basement. As you enter your private oasis you are welcome with Lots of natural light. The well-maintained HOA ensures a hassle-free living experience, covering common area maintenance, landscaping, water and garbage removal. HOA allows up to 2 house hold pets not exceeding 50 pounds. A few furry friend restrictions. The lifestyle, community and value here only gets better. An incredible opportunity to make this your new home.
Contact an agent
Home facts
- Year built:1966
- Listing Id #:IR1031656
Rooms and interior
- Bedrooms:2
- Total bathrooms:1
- Full bathrooms:1
- Living area:799 sq. ft.
Heating and cooling
- Cooling:Central Air
- Heating:Hot Water
Structure and exterior
- Roof:Composition
- Year built:1966
- Building area:799 sq. ft.
Schools
- High school:East
- Middle school:Morey
- Elementary school:Teller
Utilities
- Water:Public
- Sewer:Public Sewer
Finances and disclosures
- Price:$300,000
- Price per sq. ft.:$375.47
- Tax amount:$1,594 (2024)
New listings near 1350 Josephine Street #502
- Open Sat, 11am to 1pmNew
 $350,000Active3 beds 3 baths1,888 sq. ft.
$350,000Active3 beds 3 baths1,888 sq. ft.1200 S Monaco St Parkway #24, Denver, CO 80224
MLS# 1754871Listed by: COLDWELL BANKER GLOBAL LUXURY DENVER - New
 $875,000Active6 beds 2 baths1,875 sq. ft.
$875,000Active6 beds 2 baths1,875 sq. ft.946 S Leyden Street, Denver, CO 80224
MLS# 4193233Listed by: YOUR CASTLE REAL ESTATE INC - Open Fri, 4 to 6pmNew
 $920,000Active2 beds 2 baths2,095 sq. ft.
$920,000Active2 beds 2 baths2,095 sq. ft.2090 Bellaire Street, Denver, CO 80207
MLS# 5230796Listed by: KENTWOOD REAL ESTATE CITY PROPERTIES - New
 $4,350,000Active6 beds 6 baths6,038 sq. ft.
$4,350,000Active6 beds 6 baths6,038 sq. ft.1280 S Gaylord Street, Denver, CO 80210
MLS# 7501242Listed by: VINTAGE HOMES OF DENVER, INC. - New
 $415,000Active2 beds 1 baths745 sq. ft.
$415,000Active2 beds 1 baths745 sq. ft.1760 Wabash Street, Denver, CO 80220
MLS# 8611239Listed by: DVX PROPERTIES LLC - Coming Soon
 $890,000Coming Soon4 beds 4 baths
$890,000Coming Soon4 beds 4 baths4020 Fenton Court, Denver, CO 80212
MLS# 9189229Listed by: TRAILHEAD RESIDENTIAL GROUP - Open Fri, 4 to 6pmNew
 $3,695,000Active6 beds 8 baths6,306 sq. ft.
$3,695,000Active6 beds 8 baths6,306 sq. ft.1018 S Vine Street, Denver, CO 80209
MLS# 1595817Listed by: LIV SOTHEBY'S INTERNATIONAL REALTY - New
 $320,000Active2 beds 2 baths1,607 sq. ft.
$320,000Active2 beds 2 baths1,607 sq. ft.7755 E Quincy Avenue #T68, Denver, CO 80237
MLS# 5705019Listed by: PORCHLIGHT REAL ESTATE GROUP - New
 $410,000Active1 beds 1 baths942 sq. ft.
$410,000Active1 beds 1 baths942 sq. ft.925 N Lincoln Street #6J-S, Denver, CO 80203
MLS# 6078000Listed by: NAV REAL ESTATE - New
 $280,000Active0.19 Acres
$280,000Active0.19 Acres3145 W Ada Place, Denver, CO 80219
MLS# 9683635Listed by: ENGEL & VOLKERS DENVER
