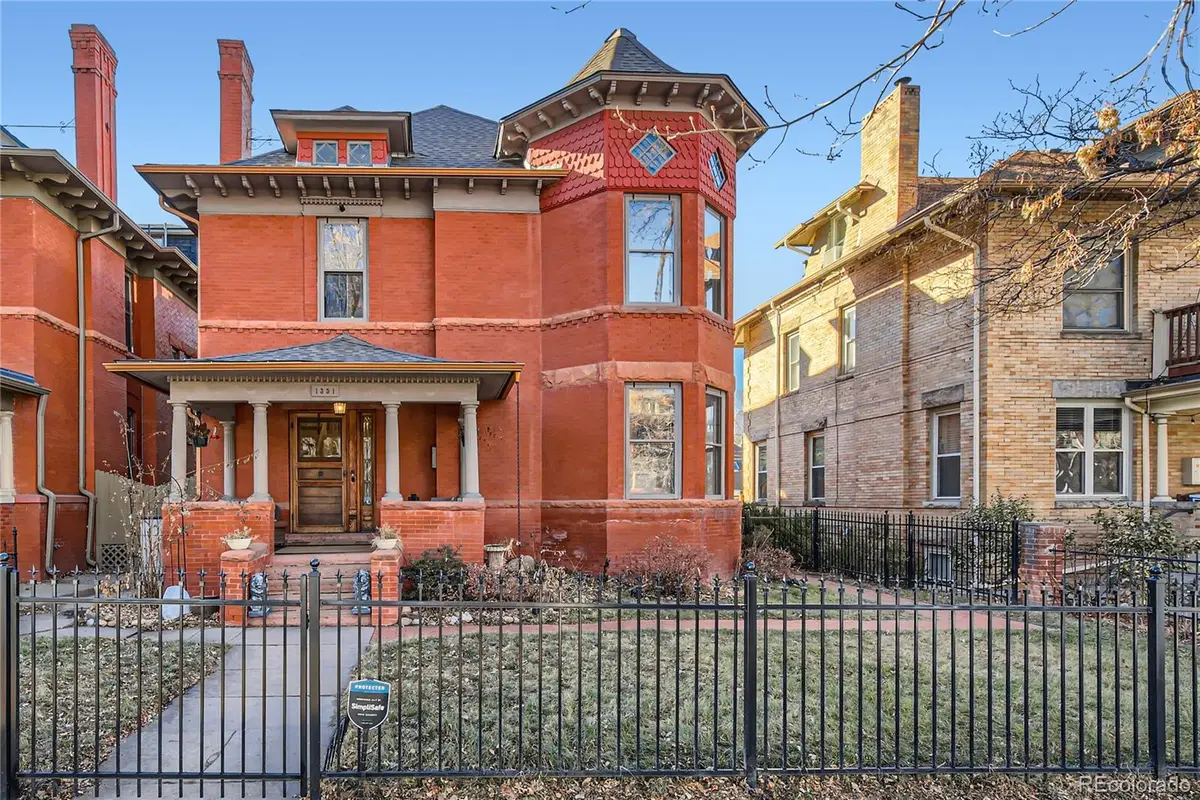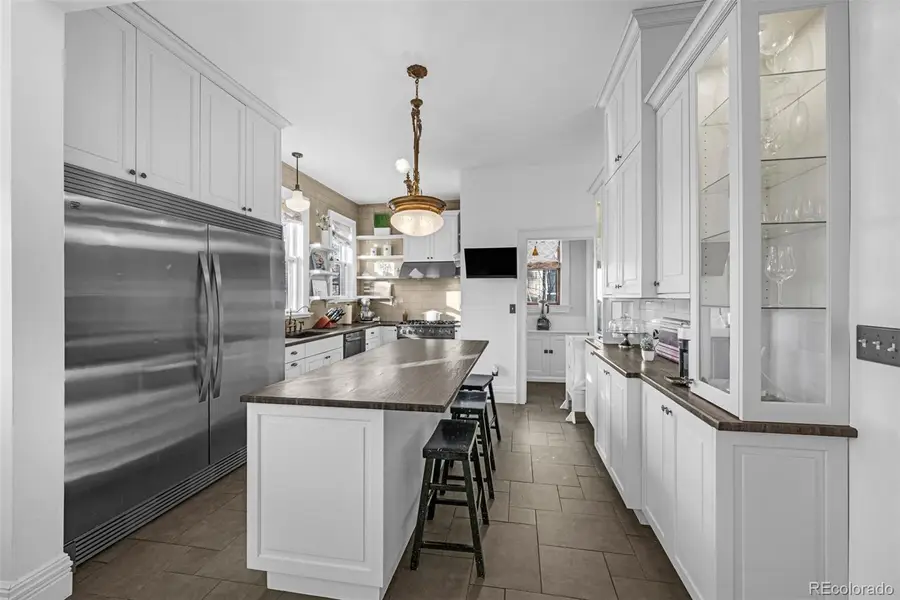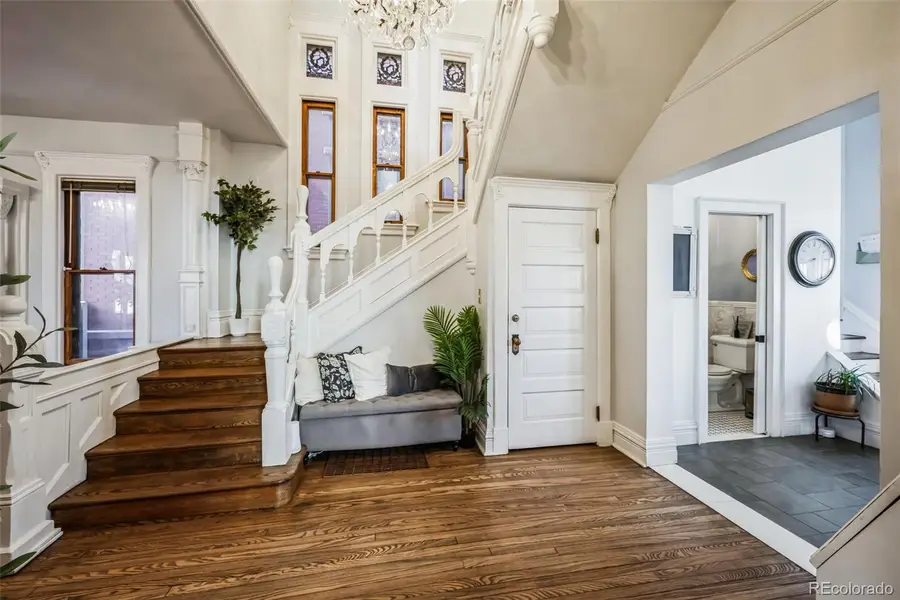1351 N Franklin Street, Denver, CO 80218
Local realty services provided by:Better Homes and Gardens Real Estate Kenney & Company



1351 N Franklin Street,Denver, CO 80218
$1,575,000
- 6 Beds
- 4 Baths
- 4,090 sq. ft.
- Single family
- Active
Listed by:johnathan karljohn@modusrealestate.com
Office:modus real estate
MLS#:7360291
Source:ML
Price summary
- Price:$1,575,000
- Price per sq. ft.:$385.09
About this home
Private entrance ADU earns up to $64K/yr, 5K/Month! Seller offering 10k concession! Renovated ADU May 2025 wood floors and new kitchen! Central Forced Air Conditioning! Assumable 2.25% VA loan for qualified Veterans!
Welcome to 1351 N Franklin, a stunning blend of Queen Anne Victorian charm & modern luxury. Nestled on a serene, tree-lined street steps from Cheesman Park, 17th Ave’s vibrant Restaurant Row, & minutes from Cherry Creek North & downtown Denver, this home offers city living on a tranquil street.
The 1-bed, 1-bath ADU with a kitchen, laundry & private entrance is perfect for an au pair, in-law, or home office.
Enter through the grand entryway to discover interiors brimming with elegance. Restored hardwood floors & original trim set a luxurious tone, enhanced by intricate woodwork & period details. The chef’s kitchen dazzles with granite counters, custom cabinetry, & top-tier appliances. Light-filled living & dining areas are perfect for entertaining or quiet living.
The primary suite on the 2nd floor is a haven of relaxation, featuring a spa-inspired bath with heated floors, a glass-enclosed shower with six heads, & a custom walk-in closet. French doors open to a private deck with skyline views. Two additional bedrooms & a 2nd bath with a clawfoot tub blend historical character & modern comfort.
The expansive 3rd floor is a private retreat with a guest room, office nook, bar, loft, & media room doubling as a 6th bedroom, ideal for entertaining or relaxing. Outdoors, enjoy a fenced front yard & private side yard with premium turf, perfect for gatherings or unwinding. A 2.5-car garage ensures convenience & storage.
This Victorian masterpiece blends timeless elegance, modern luxury, & income potential in one of Denver’s most coveted neighborhoods.
Explore video & 3D tours here: https://mls.homejab.com/property/view/1351-franklin-st-denver-co-80218-usa
Listing agent has owner interest
Contact an agent
Home facts
- Year built:1886
- Listing Id #:7360291
Rooms and interior
- Bedrooms:6
- Total bathrooms:4
- Full bathrooms:3
- Living area:4,090 sq. ft.
Heating and cooling
- Cooling:Air Conditioning-Room, Central Air
- Heating:Baseboard, Electric, Forced Air, Natural Gas
Structure and exterior
- Roof:Composition
- Year built:1886
- Building area:4,090 sq. ft.
- Lot area:0.09 Acres
Schools
- High school:East
- Middle school:Morey
- Elementary school:Dora Moore
Utilities
- Water:Public
- Sewer:Public Sewer
Finances and disclosures
- Price:$1,575,000
- Price per sq. ft.:$385.09
- Tax amount:$7,142 (2024)
New listings near 1351 N Franklin Street
- New
 $350,000Active3 beds 3 baths1,888 sq. ft.
$350,000Active3 beds 3 baths1,888 sq. ft.1200 S Monaco St Parkway #24, Denver, CO 80224
MLS# 1754871Listed by: COLDWELL BANKER GLOBAL LUXURY DENVER - New
 $875,000Active6 beds 2 baths1,875 sq. ft.
$875,000Active6 beds 2 baths1,875 sq. ft.946 S Leyden Street, Denver, CO 80224
MLS# 4193233Listed by: YOUR CASTLE REAL ESTATE INC - New
 $920,000Active2 beds 2 baths2,095 sq. ft.
$920,000Active2 beds 2 baths2,095 sq. ft.2090 Bellaire Street, Denver, CO 80207
MLS# 5230796Listed by: KENTWOOD REAL ESTATE CITY PROPERTIES - New
 $4,350,000Active6 beds 6 baths6,038 sq. ft.
$4,350,000Active6 beds 6 baths6,038 sq. ft.1280 S Gaylord Street, Denver, CO 80210
MLS# 7501242Listed by: VINTAGE HOMES OF DENVER, INC. - New
 $415,000Active2 beds 1 baths745 sq. ft.
$415,000Active2 beds 1 baths745 sq. ft.1760 Wabash Street, Denver, CO 80220
MLS# 8611239Listed by: DVX PROPERTIES LLC - Coming Soon
 $890,000Coming Soon4 beds 4 baths
$890,000Coming Soon4 beds 4 baths4020 Fenton Court, Denver, CO 80212
MLS# 9189229Listed by: TRAILHEAD RESIDENTIAL GROUP - New
 $3,695,000Active6 beds 8 baths6,306 sq. ft.
$3,695,000Active6 beds 8 baths6,306 sq. ft.1018 S Vine Street, Denver, CO 80209
MLS# 1595817Listed by: LIV SOTHEBY'S INTERNATIONAL REALTY - New
 $320,000Active2 beds 2 baths1,607 sq. ft.
$320,000Active2 beds 2 baths1,607 sq. ft.7755 E Quincy Avenue #T68, Denver, CO 80237
MLS# 5705019Listed by: PORCHLIGHT REAL ESTATE GROUP - New
 $410,000Active1 beds 1 baths942 sq. ft.
$410,000Active1 beds 1 baths942 sq. ft.925 N Lincoln Street #6J-S, Denver, CO 80203
MLS# 6078000Listed by: NAV REAL ESTATE - New
 $280,000Active0.19 Acres
$280,000Active0.19 Acres3145 W Ada Place, Denver, CO 80219
MLS# 9683635Listed by: ENGEL & VOLKERS DENVER
