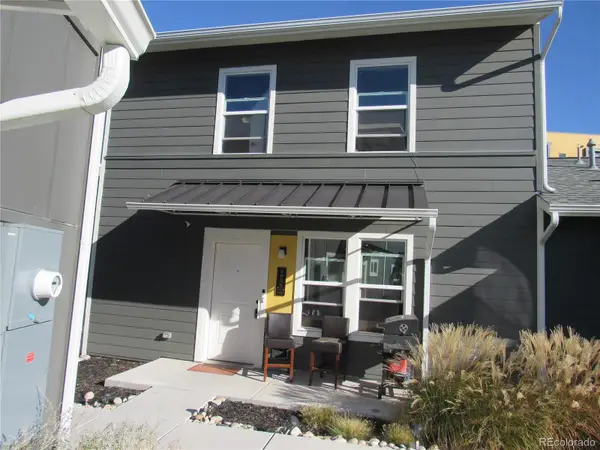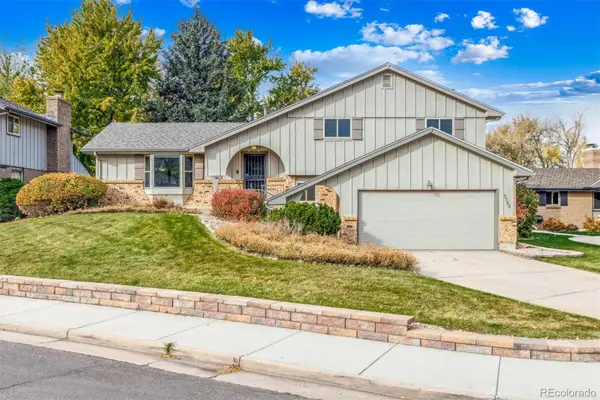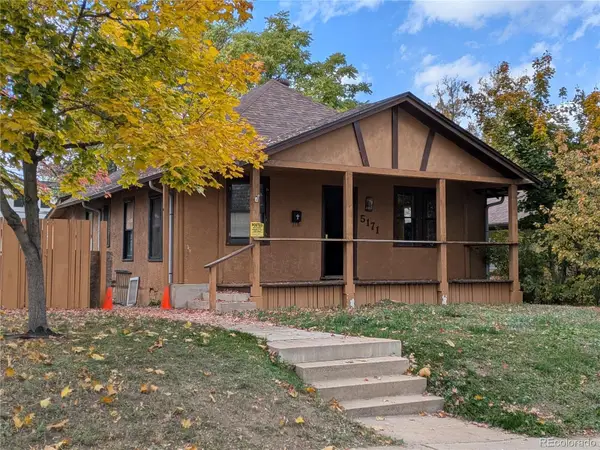1358 S Irving Street #A9, Denver, CO 80219
Local realty services provided by:Better Homes and Gardens Real Estate Kenney & Company
1358 S Irving Street #A9,Denver, CO 80219
$141,800
- 2 Beds
- 1 Baths
- 771 sq. ft.
- Condominium
- Pending
Listed by: samy alkaihalsalkaihal@casaradoestates.com,303-598-2963
Office: pak home realty
MLS#:3782646
Source:ML
Price summary
- Price:$141,800
- Price per sq. ft.:$183.92
- Monthly HOA dues:$305
About this home
This property is subject to a long-term affordability covenant (LTA) and may not be sold to investors. Any purchase contract will
be contingent on Habitat for Humanity of Metro Denver, Inc.’s approval of the Buyer and their ability to meet the income requirements evidenced by delivery of an Affordability Certificate as defined in the covenant. An Eligible Buyer's household income shall be less than 100% of the Denver Metro AMI (Area Median Income). Eligibility is determined by
MAXIMUM annual income household size: 1 person $98,100, 2 people $112,100, 3 people $126,100, and 4 people $140,100.
A list of required income verification documents is available upon request. Preferred lenders are available who are experienced with mortgages with the covenant in place. Please ask the listing agent for more details.
AFFORDABLE 2-BEDROOM CONDO IN PRIME DENVER LOCATION — PRICED UNDER $150K! This spacious 2-bedroom, 1-bathroom unit offers a functional floor plan with a well-sized living room featuring a wood-burning fireplace and direct access to a private balcony — perfect for relaxing or enjoying your morning coffee. The kitchen includes a full appliance package: refrigerator, stove, and disposal. Double-pane windows provide energy efficiency and natural light throughout the home. The unit is equipped with central A/C for year-round comfort and comes with one reserved off-street parking space.
Located in a quiet, well-maintained community with convenient access to local parks including Garfield Lake Park, Ruby Hill Park, and Overland Golf Course. Situated close to schools, public transit, and major commuter routes, this home is ideal for anyone seeking affordability without sacrificing location.
Contact an agent
Home facts
- Year built:1984
- Listing ID #:3782646
Rooms and interior
- Bedrooms:2
- Total bathrooms:1
- Full bathrooms:1
- Living area:771 sq. ft.
Heating and cooling
- Cooling:Central Air
- Heating:Electric
Structure and exterior
- Roof:Wood Shingles
- Year built:1984
- Building area:771 sq. ft.
Schools
- High school:Abraham Lincoln
- Middle school:Skinner
- Elementary school:Cory
Utilities
- Sewer:Public Sewer
Finances and disclosures
- Price:$141,800
- Price per sq. ft.:$183.92
- Tax amount:$441 (2024)
New listings near 1358 S Irving Street #A9
- Coming Soon
 $549,995Coming Soon4 beds 3 baths
$549,995Coming Soon4 beds 3 baths5128 Orleans Court, Denver, CO 80249
MLS# 3516685Listed by: OWUSU REALTY LLC - Coming Soon
 $410,000Coming Soon2 beds 1 baths
$410,000Coming Soon2 beds 1 baths4888 Joplin Court, Denver, CO 80239
MLS# 7647368Listed by: ENGEL & VOLKERS DENVER - New
 $364,900Active2 beds 2 baths1,067 sq. ft.
$364,900Active2 beds 2 baths1,067 sq. ft.777 N Washington Street #508, Denver, CO 80203
MLS# IR1047153Listed by: KELLER WILLIAMS-ADVANTAGE RLTY - New
 $250,000Active3 beds 2 baths1,201 sq. ft.
$250,000Active3 beds 2 baths1,201 sq. ft.2825 W 53rd Avenue #102, Denver, CO 80221
MLS# 3713515Listed by: HOMESMART - Coming SoonOpen Sat, 12am to 3pm
 $625,000Coming Soon4 beds 3 baths
$625,000Coming Soon4 beds 3 baths3765 S Depew Street, Denver, CO 80235
MLS# 9242519Listed by: YOUR CASTLE REAL ESTATE INC - Coming SoonOpen Sat, 1am to 3pm
 $1,895,000Coming Soon6 beds 4 baths
$1,895,000Coming Soon6 beds 4 baths1781 S Marion Street, Denver, CO 80210
MLS# 4142447Listed by: MADISON & COMPANY PROPERTIES - Coming Soon
 $1,050,000Coming Soon4 beds 3 baths
$1,050,000Coming Soon4 beds 3 baths2518 Kearney Street, Denver, CO 80207
MLS# 9998642Listed by: FIXED RATE REAL ESTATE, LLC - Coming Soon
 $299,000Coming Soon-- beds -- baths
$299,000Coming Soon-- beds -- baths5171 Stuart Street, Denver, CO 80212
MLS# 7687786Listed by: COLDWELL BANKER REALTY 14 - Coming Soon
 $499,000Coming Soon4 beds 2 baths
$499,000Coming Soon4 beds 2 baths7210 Alan Drive, Denver, CO 80221
MLS# 5587157Listed by: RE/MAX MOMENTUM - Coming SoonOpen Sat, 12 to 2pm
 $2,675,000Coming Soon4 beds 4 baths
$2,675,000Coming Soon4 beds 4 baths2230 E 4th Avenue, Denver, CO 80206
MLS# 7870092Listed by: LIV SOTHEBY'S INTERNATIONAL REALTY
