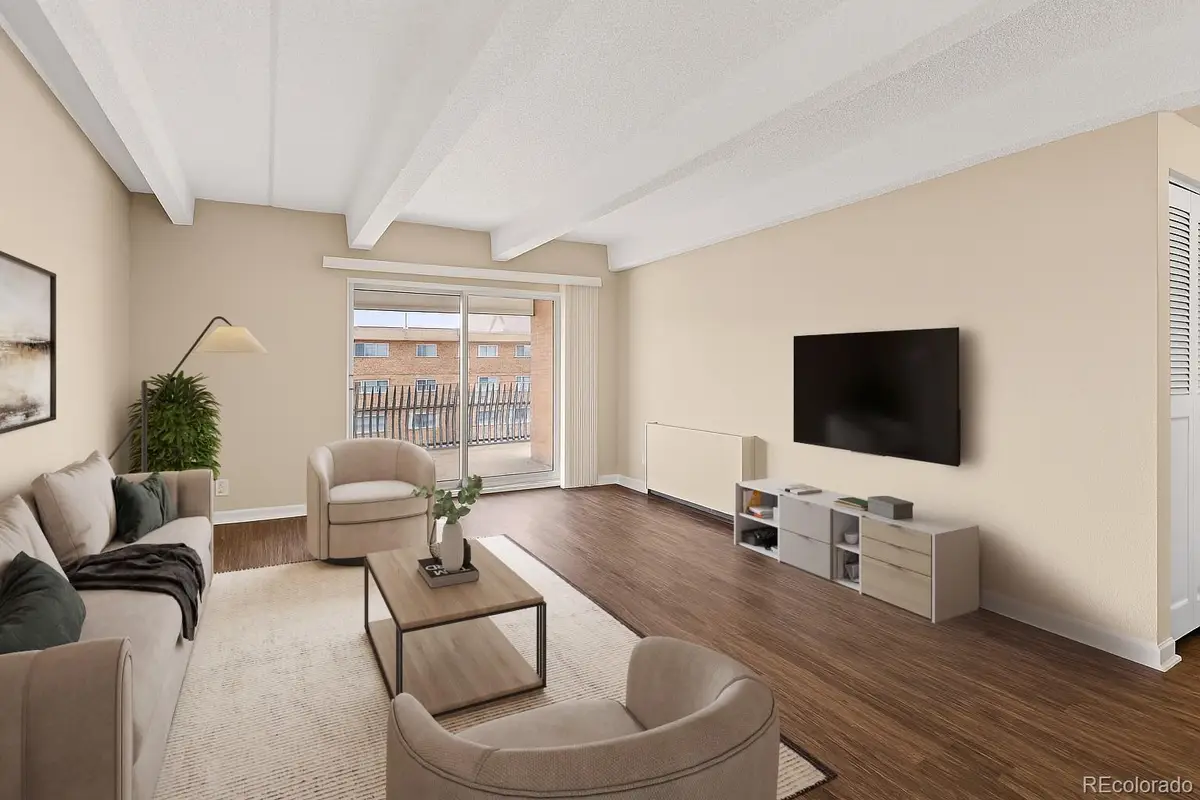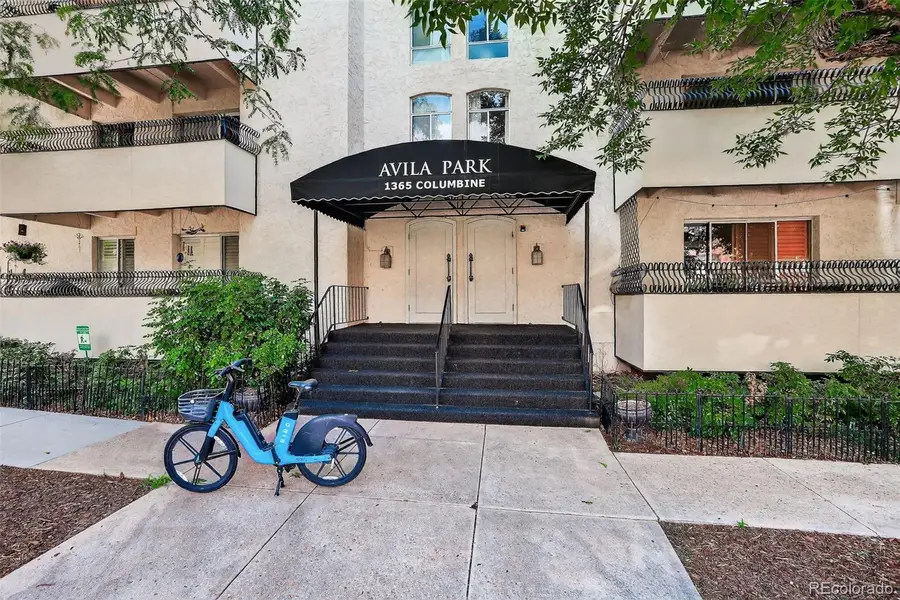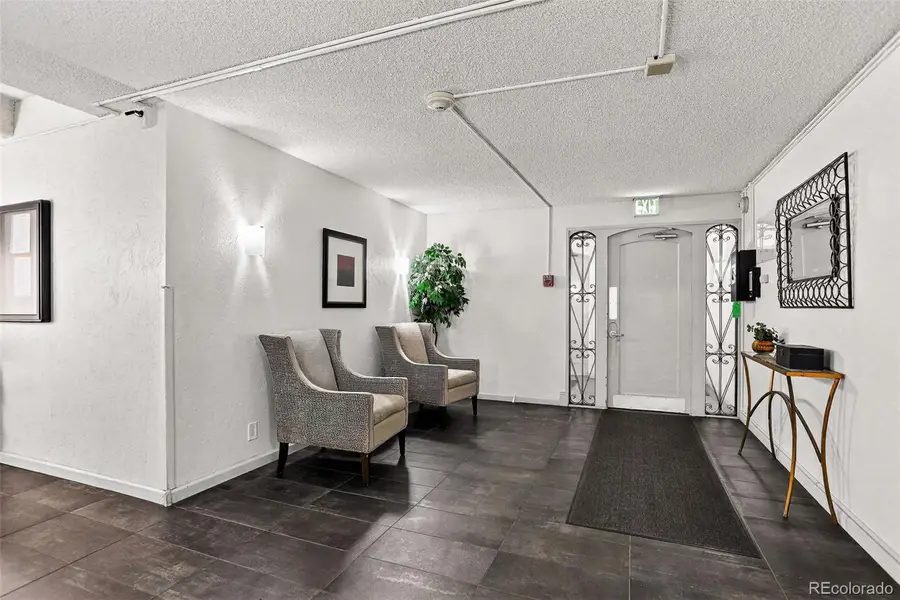1365 Columbine Street #403, Denver, CO 80206
Local realty services provided by:Better Homes and Gardens Real Estate Kenney & Company



Listed by:barb korthuis rileybarbrealty@gmail.com,303-548-0753
Office:coldwell banker global luxury denver
MLS#:8130821
Source:ML
Price summary
- Price:$275,000
- Price per sq. ft.:$412.29
- Monthly HOA dues:$462
About this home
Congress Park Dreaming? This charmer screams "pick me!" Close to everything Central Denver has to offer. This property
has been updated with newer kitchen and bath AND brand new stove. Underground deeded parking spot
plus amenities including fitness center, hot tub, indoor pool and sauna, outdoor patio space with grill. Spacious living room
has ample room for a desk, bedroom is perfect for even a king sized bed. Balcony is awesome to catch morning coffee or
evening rays with a peekaboo view to the mountains. Building has a security entrance via fob and gated garage also has
security features. True sense of neighborhood, where the residents always extend a greeting. Such close proximity to
nightlife, eats, culture and arts, farmer's market at City Park. Trader Joes, Tattered Cover and Cherry Creek Shopping
Center all within about a mile.
"Conforming" condo means we can get conventional financing - and not all properties in Congress Park can offer that!
Note: one bedroom and one living room photos are virtually staged.
Contact an agent
Home facts
- Year built:1968
- Listing Id #:8130821
Rooms and interior
- Bedrooms:1
- Total bathrooms:1
- Full bathrooms:1
- Living area:667 sq. ft.
Heating and cooling
- Cooling:Central Air
- Heating:Forced Air
Structure and exterior
- Roof:Rolled/Hot Mop
- Year built:1968
- Building area:667 sq. ft.
Schools
- High school:East
- Middle school:Morey
- Elementary school:Teller
Finances and disclosures
- Price:$275,000
- Price per sq. ft.:$412.29
- Tax amount:$1,265 (2024)
New listings near 1365 Columbine Street #403
- Open Fri, 3 to 5pmNew
 $575,000Active2 beds 1 baths1,234 sq. ft.
$575,000Active2 beds 1 baths1,234 sq. ft.2692 S Quitman Street, Denver, CO 80219
MLS# 3892078Listed by: MILEHIMODERN - New
 $174,000Active1 beds 2 baths1,200 sq. ft.
$174,000Active1 beds 2 baths1,200 sq. ft.9625 E Center Avenue #10C, Denver, CO 80247
MLS# 4677310Listed by: LARK & KEY REAL ESTATE - New
 $425,000Active2 beds 1 baths816 sq. ft.
$425,000Active2 beds 1 baths816 sq. ft.1205 W 39th Avenue, Denver, CO 80211
MLS# 9272130Listed by: LPT REALTY - New
 $379,900Active2 beds 2 baths1,668 sq. ft.
$379,900Active2 beds 2 baths1,668 sq. ft.7865 E Mississippi Avenue #1601, Denver, CO 80247
MLS# 9826565Listed by: RE/MAX LEADERS - New
 $659,000Active5 beds 3 baths2,426 sq. ft.
$659,000Active5 beds 3 baths2,426 sq. ft.3385 Poplar Street, Denver, CO 80207
MLS# 3605934Listed by: MODUS REAL ESTATE - Open Sun, 1 to 3pmNew
 $305,000Active1 beds 1 baths635 sq. ft.
$305,000Active1 beds 1 baths635 sq. ft.444 17th Street #205, Denver, CO 80202
MLS# 4831273Listed by: RE/MAX PROFESSIONALS - Open Sun, 1 to 4pmNew
 $1,550,000Active7 beds 4 baths4,248 sq. ft.
$1,550,000Active7 beds 4 baths4,248 sq. ft.2690 Stuart Street, Denver, CO 80212
MLS# 5632469Listed by: YOUR CASTLE REAL ESTATE INC - Coming Soon
 $2,895,000Coming Soon5 beds 6 baths
$2,895,000Coming Soon5 beds 6 baths2435 S Josephine Street, Denver, CO 80210
MLS# 5897425Listed by: RE/MAX OF CHERRY CREEK - New
 $1,900,000Active2 beds 4 baths4,138 sq. ft.
$1,900,000Active2 beds 4 baths4,138 sq. ft.1201 N Williams Street #17A, Denver, CO 80218
MLS# 5905529Listed by: LIV SOTHEBY'S INTERNATIONAL REALTY - New
 $590,000Active4 beds 2 baths1,835 sq. ft.
$590,000Active4 beds 2 baths1,835 sq. ft.3351 Poplar Street, Denver, CO 80207
MLS# 6033985Listed by: MODUS REAL ESTATE
