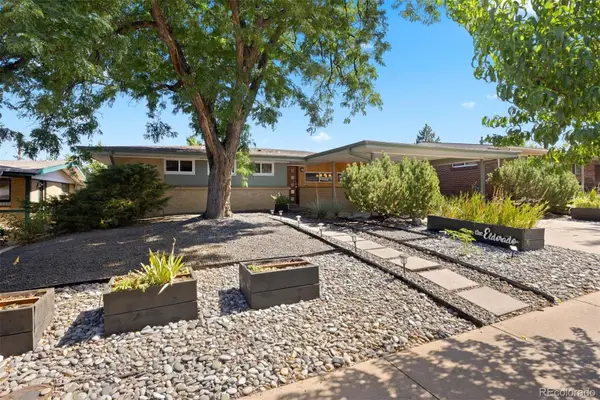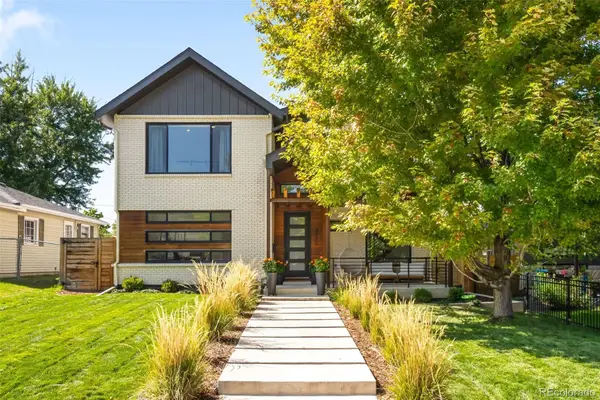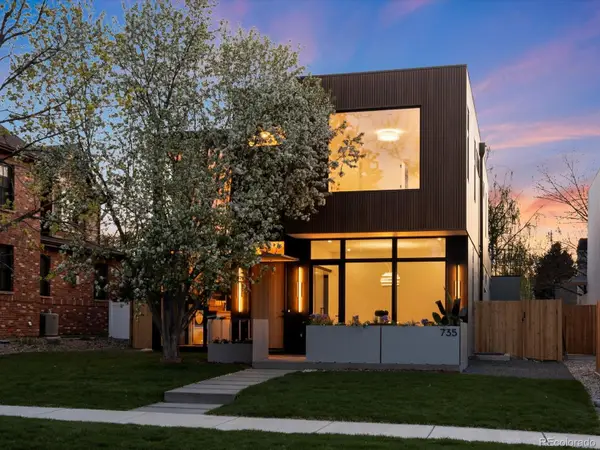1374 N Ogden Street #B, Denver, CO 80218
Local realty services provided by:Better Homes and Gardens Real Estate Kenney & Company
Listed by:joe nixJoeNixRealtor@gmail.com,303-506-7094
Office:your castle realty llc.
MLS#:3649707
Source:ML
Price summary
- Price:$285,700
- Price per sq. ft.:$314.65
- Monthly HOA dues:$375
About this home
Come check out this spacious 2-bedroom, 1-bath condo that offers 908 square feet and a layout full of potential. Located on the garden level, the unit provides distinct zones for living, working, and relaxing — perfect for those looking for something a bit different. With lower-level privacy and a creative floorplan, the unit is ready to be personalized and for you to make your own. The monthly HOA dues include heat, water, and trash, keeping your bills simple and predictable. The building is pet-friendly and rental-friendly, making it ideal for first-time buyers, creatives, or investors.
And of course we must mention the location! Step outside and you’re instantly in the mix of everything that makes Capitol Hill iconic. Grab your morning brew at Thump Coffee, meet friends for brunch at The Corner Beet, catch a show at the Fillmore or Ogden, or unwind with a stroll through Cheesman Park. From coffee to concerts to quiet green spaces, you’re surrounded by the best of Denver — all just steps from your front door.
Contact an agent
Home facts
- Year built:1905
- Listing ID #:3649707
Rooms and interior
- Bedrooms:2
- Total bathrooms:1
- Full bathrooms:1
- Living area:908 sq. ft.
Heating and cooling
- Heating:Baseboard
Structure and exterior
- Roof:Composition
- Year built:1905
- Building area:908 sq. ft.
- Lot area:0.02 Acres
Schools
- High school:East
- Middle school:Morey
- Elementary school:Dora Moore
Utilities
- Sewer:Public Sewer
Finances and disclosures
- Price:$285,700
- Price per sq. ft.:$314.65
- Tax amount:$1,502 (2024)
New listings near 1374 N Ogden Street #B
- Open Sun, 11am to 1pmNew
 $600,000Active3 beds 2 baths1,710 sq. ft.
$600,000Active3 beds 2 baths1,710 sq. ft.2710 S Lowell Boulevard, Denver, CO 80236
MLS# 1958209Listed by: LIV SOTHEBY'S INTERNATIONAL REALTY - New
 $2,195,000Active5 beds 5 baths4,373 sq. ft.
$2,195,000Active5 beds 5 baths4,373 sq. ft.3275 S Clermont Street, Denver, CO 80222
MLS# 2493499Listed by: COMPASS - DENVER - New
 $799,995Active2 beds 2 baths1,588 sq. ft.
$799,995Active2 beds 2 baths1,588 sq. ft.1584 S Sherman Street, Denver, CO 80210
MLS# 3535974Listed by: COLORADO HOME REALTY - New
 $505,130Active3 beds 3 baths1,537 sq. ft.
$505,130Active3 beds 3 baths1,537 sq. ft.22686 E 47th Place, Aurora, CO 80019
MLS# 4626414Listed by: LANDMARK RESIDENTIAL BROKERAGE - New
 $575,000Active5 beds 3 baths2,588 sq. ft.
$575,000Active5 beds 3 baths2,588 sq. ft.2826 S Lamar Street, Denver, CO 80227
MLS# 4939095Listed by: FORTALEZA REALTY LLC - New
 $895,000Active3 beds 3 baths2,402 sq. ft.
$895,000Active3 beds 3 baths2,402 sq. ft.2973 Julian Street, Denver, CO 80211
MLS# 6956832Listed by: KELLER WILLIAMS REALTY DOWNTOWN LLC - New
 $505,000Active1 beds 1 baths893 sq. ft.
$505,000Active1 beds 1 baths893 sq. ft.891 14th Street #1614, Denver, CO 80202
MLS# 9070738Listed by: HOMESMART - Coming Soon
 $775,000Coming Soon5 beds 3 baths
$775,000Coming Soon5 beds 3 baths4511 Federal Boulevard, Denver, CO 80211
MLS# 3411202Listed by: EXP REALTY, LLC - Coming Soon
 $400,000Coming Soon2 beds 1 baths
$400,000Coming Soon2 beds 1 baths405 Wolff Street, Denver, CO 80204
MLS# 5827644Listed by: GUIDE REAL ESTATE - New
 $3,200,000Active6 beds 5 baths5,195 sq. ft.
$3,200,000Active6 beds 5 baths5,195 sq. ft.735 S Elizabeth Street, Denver, CO 80209
MLS# 9496590Listed by: YOUR CASTLE REAL ESTATE INC
