1375 Rosemary Street, Denver, CO 80220
Local realty services provided by:Better Homes and Gardens Real Estate Kenney & Company
1375 Rosemary Street,Denver, CO 80220
$380,000
- 2 Beds
- 1 Baths
- 850 sq. ft.
- Single family
- Active
Listed by: ethan besserBESSER@KW.COM,303-856-8980
Office: keller williams dtc
MLS#:7714929
Source:ML
Price summary
- Price:$380,000
- Price per sq. ft.:$447.06
About this home
Location, location, location! Fully remodeled ranch style home with attached garage, and a large private backyard located in the sought after Kensington neighborhood. This GORGEOUS kitchen has been completely updated, with all new cabinets, open shelving, quartz counters, tile back splash, tile flooring, stainless steel appliances and the addition of a breakfast bar. The bathroom has new tile flooring, a new vanity and toilet, and new tub to ceiling subway tile. The hardwood flooring has been re-finished. Doors and hardware have all been replaced. Upgrades include a newer electric hot water heater, and remote control heat pump mini split system - which means you can control the temperature of each "zone" separately and quickly! Attached garage with alley access. Centrally located minutes from Downtown, Lowry, Cherry Creek, the Stanley Marketplace. Minutes away from grocery stores, pharmacy, Lucy Restaurant, El Tamarindo, QuinceEssential Coffee House, Ranch Hose Cafe, Knowledge Cafe, Pablo's Coffee House, Regal Bakery, Art Gym Cafe, U.S. Bank, Walgreens, King Soopers and more. This is a must see!!
Contact an agent
Home facts
- Year built:1947
- Listing ID #:7714929
Rooms and interior
- Bedrooms:2
- Total bathrooms:1
- Full bathrooms:1
- Living area:850 sq. ft.
Heating and cooling
- Cooling:Air Conditioning-Room
- Heating:Heat Pump, Natural Gas
Structure and exterior
- Roof:Composition
- Year built:1947
- Building area:850 sq. ft.
- Lot area:0.14 Acres
Schools
- High school:George Washington
- Middle school:Hill
- Elementary school:Montclair
Utilities
- Water:Public
- Sewer:Public Sewer
Finances and disclosures
- Price:$380,000
- Price per sq. ft.:$447.06
- Tax amount:$2,207 (2024)
New listings near 1375 Rosemary Street
- New
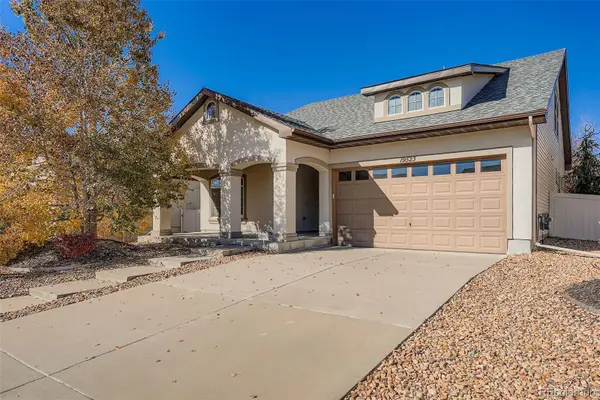 $540,000Active2 beds 3 baths2,139 sq. ft.
$540,000Active2 beds 3 baths2,139 sq. ft.19523 E 54th, Denver, CO 80249
MLS# 4457167Listed by: DREAM MAKER HOMES - Coming Soon
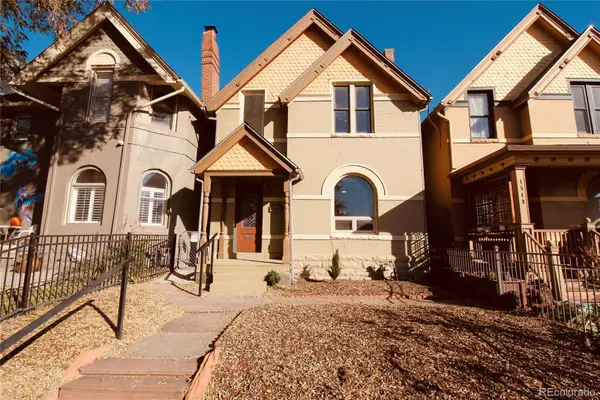 $850,000Coming Soon4 beds 2 baths
$850,000Coming Soon4 beds 2 baths1544 N Downing Street, Denver, CO 80218
MLS# 8853661Listed by: KELLER WILLIAMS DTC - Coming Soon
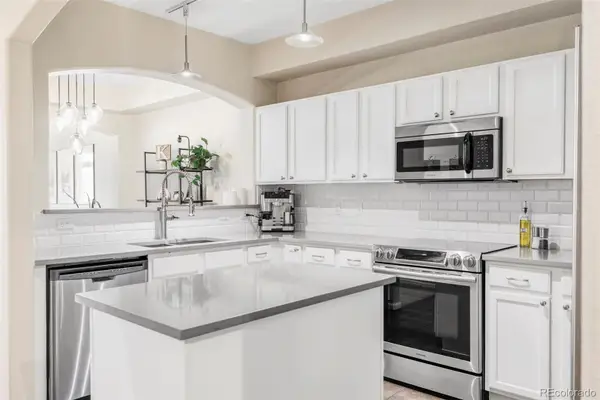 $475,000Coming Soon2 beds 2 baths
$475,000Coming Soon2 beds 2 baths1747 N Washington Street #C206, Denver, CO 80203
MLS# 9996452Listed by: FIVE FOUR REAL ESTATE, LLC - New
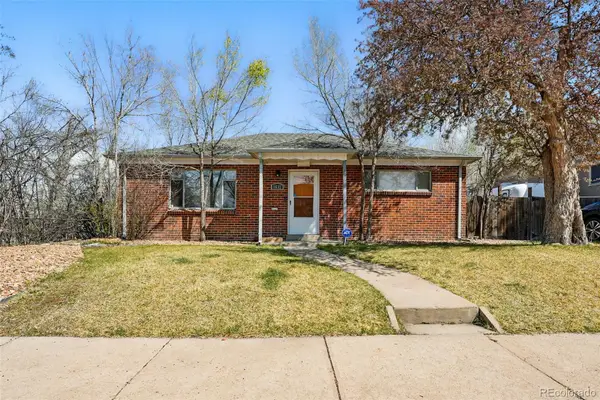 $440,000Active3 beds 1 baths1,042 sq. ft.
$440,000Active3 beds 1 baths1,042 sq. ft.1632 Ulster Street, Denver, CO 80220
MLS# 3974834Listed by: COMPASS - DENVER - New
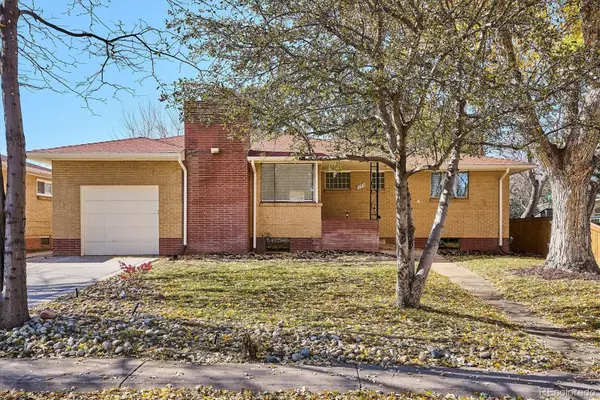 $699,900Active4 beds 3 baths2,572 sq. ft.
$699,900Active4 beds 3 baths2,572 sq. ft.1265 S Eudora Street, Denver, CO 80246
MLS# 5764302Listed by: MB DENVER COLORADO REALTY SOURCE - New
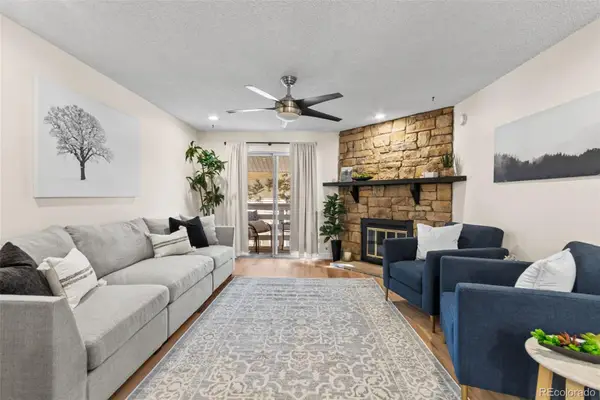 $265,000Active2 beds 2 baths948 sq. ft.
$265,000Active2 beds 2 baths948 sq. ft.8555 Fairmount Drive #B207, Denver, CO 80247
MLS# 3876540Listed by: RE/MAX SYNERGY - New
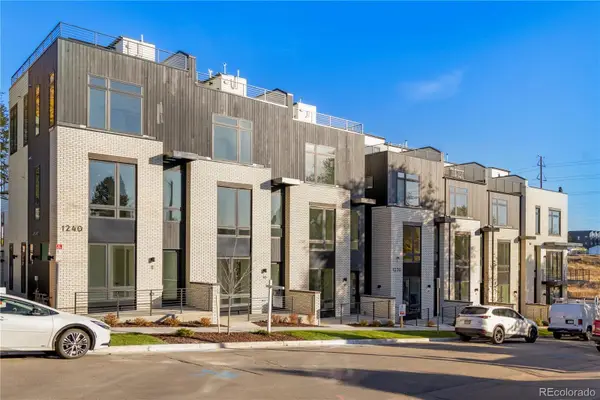 $675,000Active3 beds 3 baths1,616 sq. ft.
$675,000Active3 beds 3 baths1,616 sq. ft.1230 Zenobia Street #5, Denver, CO 80204
MLS# 5244347Listed by: KHAYA REAL ESTATE LLC - New
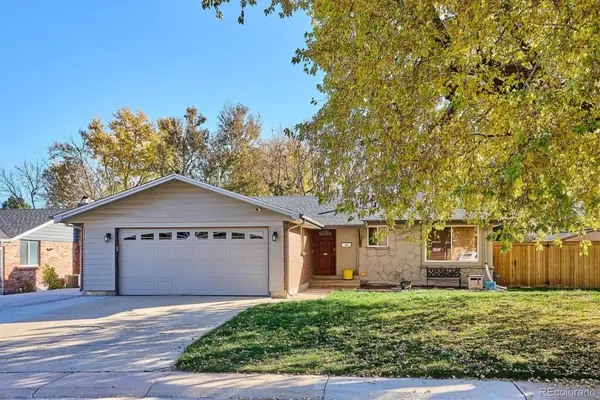 $585,000Active5 beds 3 baths2,428 sq. ft.
$585,000Active5 beds 3 baths2,428 sq. ft.3404 S Clinton Court, Denver, CO 80231
MLS# 9167528Listed by: CAPITAL PROPERTY GROUP LLC - New
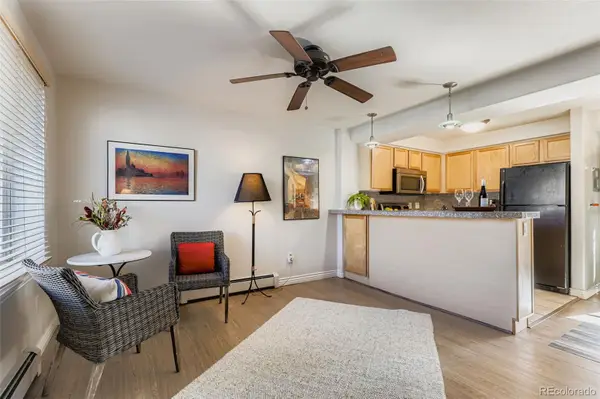 $174,900Active1 beds 1 baths428 sq. ft.
$174,900Active1 beds 1 baths428 sq. ft.1833 N Williams Street #206, Denver, CO 80218
MLS# 1603670Listed by: COMPASS - DENVER
