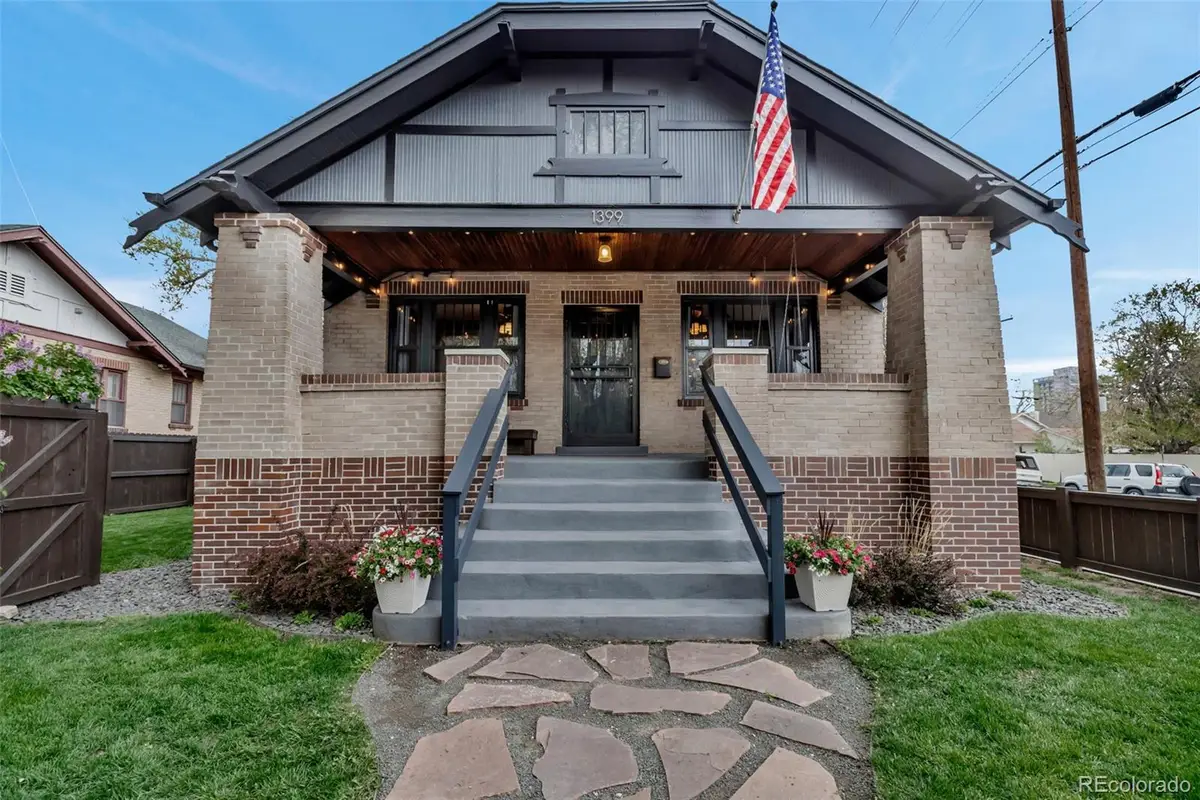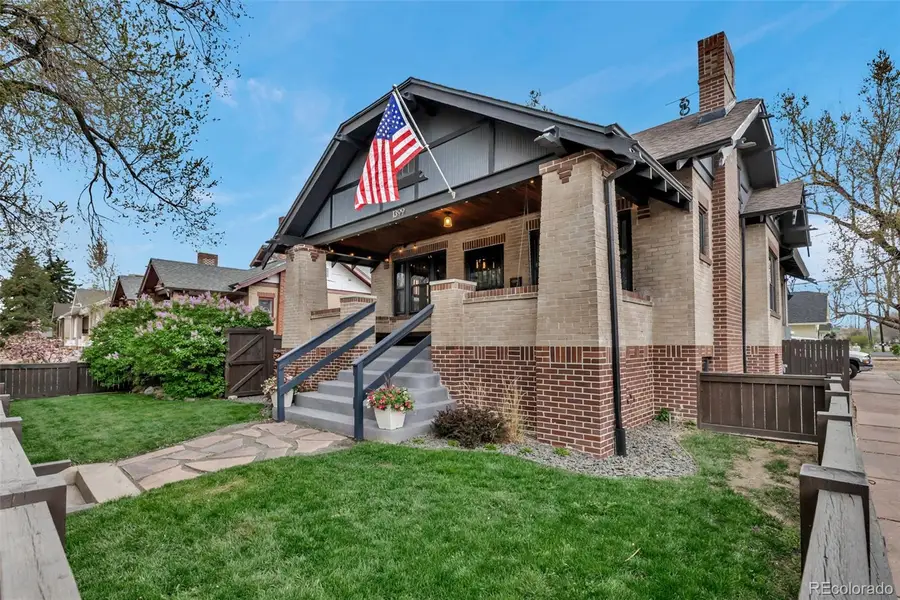1399 Newton Street, Denver, CO 80204
Local realty services provided by:Better Homes and Gardens Real Estate Kenney & Company



Listed by:ryan zemanRyanz@exitrealtycherrycreek.com,720-227-6250
Office:exit realty dtc, cherry creek, pikes peak.
MLS#:6620785
Source:ML
Price summary
- Price:$899,950
- Price per sq. ft.:$332.82
About this home
Welcome to 1399 Newton St, a truly exceptional 4-bedroom, 2-bath home that sets a new standard for luxury and comfort in the area. This stunning residence has been thoughtfully renovated from top to bottom, boasting an open floor plan perfect for both entertaining and everyday living. This home offers peace of mind with a new roof, new furnace, newer sewer line, updated plumbing and electric throughout and a new main water line. The fully finished basement offers plenty of options with 2 conforming bedrooms, a large living area and full kitchen perfect for a guest suite, rental opportunity, or multi-generational living. The large corner lot and fully fenced side yard give ultimate privacy that is unmatched in the area! Walkable to everything West Colfax has to offer-coffee shops, breweries, Sloan Lake, Alamo Drafthouse and countless restaurants are within a few blocks walk. No need for you or your guests to ever look for street parking again with the 2 car detached garage and additional 4 off street spots! Walking distance to the light rail! Don’t miss your chance to own this move-in-ready masterpiece. Schedule your private showing today!
Contact an agent
Home facts
- Year built:1922
- Listing Id #:6620785
Rooms and interior
- Bedrooms:4
- Total bathrooms:2
- Full bathrooms:1
- Living area:2,704 sq. ft.
Heating and cooling
- Cooling:Central Air
- Heating:Forced Air
Structure and exterior
- Roof:Composition
- Year built:1922
- Building area:2,704 sq. ft.
- Lot area:0.11 Acres
Schools
- High school:North
- Middle school:Strive Lake
- Elementary school:Colfax
Utilities
- Water:Public
- Sewer:Public Sewer
Finances and disclosures
- Price:$899,950
- Price per sq. ft.:$332.82
- Tax amount:$3,875 (2024)
New listings near 1399 Newton Street
- New
 $350,000Active3 beds 3 baths1,888 sq. ft.
$350,000Active3 beds 3 baths1,888 sq. ft.1200 S Monaco St Parkway #24, Denver, CO 80224
MLS# 1754871Listed by: COLDWELL BANKER GLOBAL LUXURY DENVER - New
 $875,000Active6 beds 2 baths1,875 sq. ft.
$875,000Active6 beds 2 baths1,875 sq. ft.946 S Leyden Street, Denver, CO 80224
MLS# 4193233Listed by: YOUR CASTLE REAL ESTATE INC - New
 $920,000Active2 beds 2 baths2,095 sq. ft.
$920,000Active2 beds 2 baths2,095 sq. ft.2090 Bellaire Street, Denver, CO 80207
MLS# 5230796Listed by: KENTWOOD REAL ESTATE CITY PROPERTIES - New
 $4,350,000Active6 beds 6 baths6,038 sq. ft.
$4,350,000Active6 beds 6 baths6,038 sq. ft.1280 S Gaylord Street, Denver, CO 80210
MLS# 7501242Listed by: VINTAGE HOMES OF DENVER, INC. - New
 $415,000Active2 beds 1 baths745 sq. ft.
$415,000Active2 beds 1 baths745 sq. ft.1760 Wabash Street, Denver, CO 80220
MLS# 8611239Listed by: DVX PROPERTIES LLC - Coming Soon
 $890,000Coming Soon4 beds 4 baths
$890,000Coming Soon4 beds 4 baths4020 Fenton Court, Denver, CO 80212
MLS# 9189229Listed by: TRAILHEAD RESIDENTIAL GROUP - New
 $3,695,000Active6 beds 8 baths6,306 sq. ft.
$3,695,000Active6 beds 8 baths6,306 sq. ft.1018 S Vine Street, Denver, CO 80209
MLS# 1595817Listed by: LIV SOTHEBY'S INTERNATIONAL REALTY - New
 $320,000Active2 beds 2 baths1,607 sq. ft.
$320,000Active2 beds 2 baths1,607 sq. ft.7755 E Quincy Avenue #T68, Denver, CO 80237
MLS# 5705019Listed by: PORCHLIGHT REAL ESTATE GROUP - New
 $410,000Active1 beds 1 baths942 sq. ft.
$410,000Active1 beds 1 baths942 sq. ft.925 N Lincoln Street #6J-S, Denver, CO 80203
MLS# 6078000Listed by: NAV REAL ESTATE - New
 $280,000Active0.19 Acres
$280,000Active0.19 Acres3145 W Ada Place, Denver, CO 80219
MLS# 9683635Listed by: ENGEL & VOLKERS DENVER
