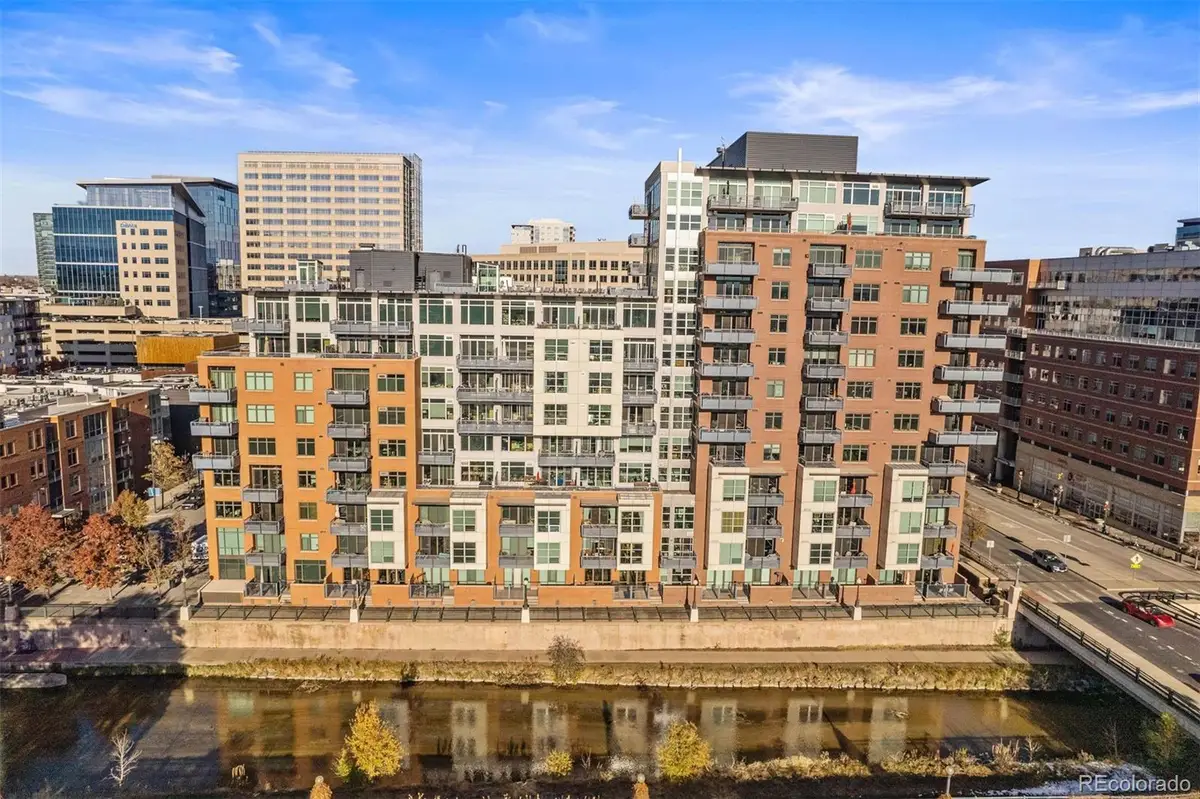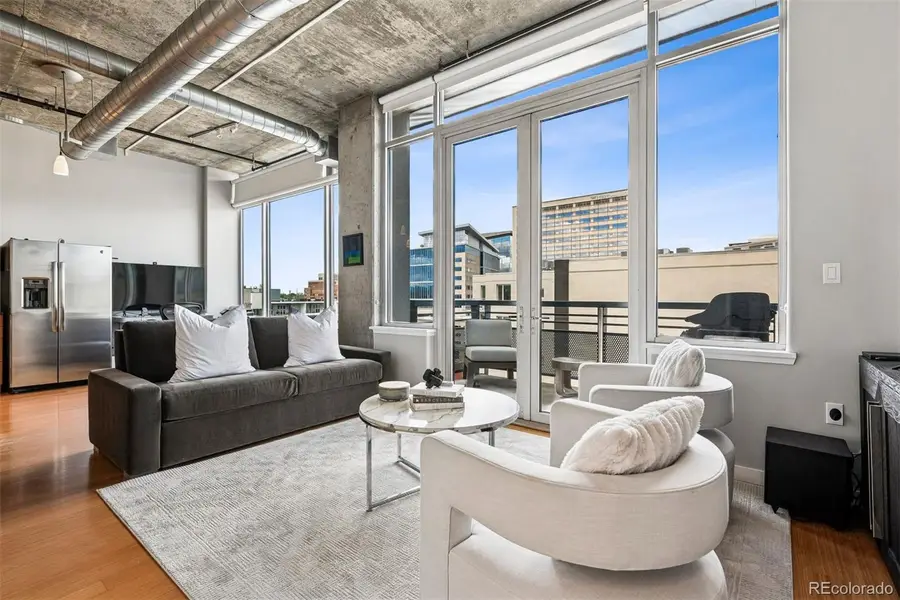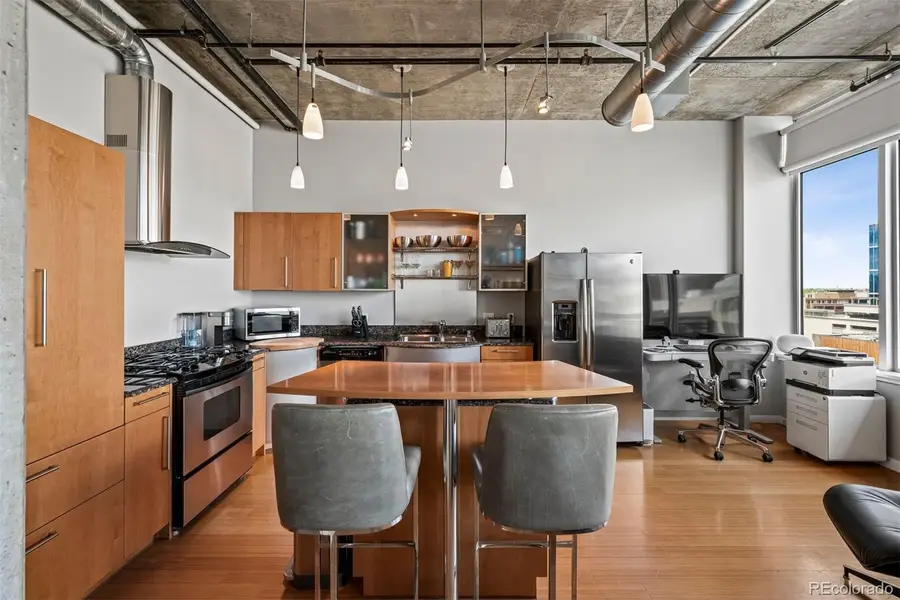1401 Wewatta Street #911, Denver, CO 80202
Local realty services provided by:Better Homes and Gardens Real Estate Kenney & Company



Listed by:ryan j mulstayRMulstay@livsir.com,303-829-0952
Office:liv sotheby's international realty
MLS#:9905206
Source:ML
Price summary
- Price:$549,000
- Price per sq. ft.:$636.89
- Monthly HOA dues:$723
About this home
Experience the epitome of luxury living in this refined 1-bedroom, 1-bathroom unit, featuring 2 dedicated parking spaces and an expansive 862 square feet of meticulously designed space. The living, dining, and kitchen areas are illuminated by a stunning wall of windows that allow for an abundance of natural light, enhancing the inviting ambiance throughout the home. Adorned with beautiful bamboo floors, this residence impresses with high-end European Studio Becker cabinets, elegant granite countertops, and a spacious kitchen island, perfect for both daily living and entertaining guests. Situated just 1.5 blocks from Union Station and 3 blocks from vibrant Larimer Street, this exceptional location offers unparalleled convenience, with Ball Arena directly across the street. You'll find yourself moments away from picturesque Cherry Creek and miles of scenic biking and walking trails, ideal for outdoor enthusiasts. The building provides a host of amenities, including a 24-hour lobby attendant, an expansive 2000-square-foot fitness center equipped with state-of-the-art equipment, and a fully-equipped business center featuring meeting spaces and commercial-grade capabilities, making this unit a true sanctuary of sophistication and comfort in the heart of the city.
Contact an agent
Home facts
- Year built:2002
- Listing Id #:9905206
Rooms and interior
- Bedrooms:1
- Total bathrooms:1
- Full bathrooms:1
- Living area:862 sq. ft.
Heating and cooling
- Cooling:Central Air
- Heating:Forced Air, Hot Water
Structure and exterior
- Roof:Membrane
- Year built:2002
- Building area:862 sq. ft.
Schools
- High school:Southwest Early College
- Middle school:Strive Westwood
- Elementary school:Greenlee
Utilities
- Sewer:Public Sewer
Finances and disclosures
- Price:$549,000
- Price per sq. ft.:$636.89
- Tax amount:$2,538 (2024)
New listings near 1401 Wewatta Street #911
- Open Fri, 3 to 5pmNew
 $575,000Active2 beds 1 baths1,234 sq. ft.
$575,000Active2 beds 1 baths1,234 sq. ft.2692 S Quitman Street, Denver, CO 80219
MLS# 3892078Listed by: MILEHIMODERN - New
 $174,000Active1 beds 2 baths1,200 sq. ft.
$174,000Active1 beds 2 baths1,200 sq. ft.9625 E Center Avenue #10C, Denver, CO 80247
MLS# 4677310Listed by: LARK & KEY REAL ESTATE - New
 $425,000Active2 beds 1 baths816 sq. ft.
$425,000Active2 beds 1 baths816 sq. ft.1205 W 39th Avenue, Denver, CO 80211
MLS# 9272130Listed by: LPT REALTY - New
 $379,900Active2 beds 2 baths1,668 sq. ft.
$379,900Active2 beds 2 baths1,668 sq. ft.7865 E Mississippi Avenue #1601, Denver, CO 80247
MLS# 9826565Listed by: RE/MAX LEADERS - New
 $659,000Active5 beds 3 baths2,426 sq. ft.
$659,000Active5 beds 3 baths2,426 sq. ft.3385 Poplar Street, Denver, CO 80207
MLS# 3605934Listed by: MODUS REAL ESTATE - Open Sun, 1 to 3pmNew
 $305,000Active1 beds 1 baths635 sq. ft.
$305,000Active1 beds 1 baths635 sq. ft.444 17th Street #205, Denver, CO 80202
MLS# 4831273Listed by: RE/MAX PROFESSIONALS - Open Sun, 1 to 4pmNew
 $1,550,000Active7 beds 4 baths4,248 sq. ft.
$1,550,000Active7 beds 4 baths4,248 sq. ft.2690 Stuart Street, Denver, CO 80212
MLS# 5632469Listed by: YOUR CASTLE REAL ESTATE INC - Coming Soon
 $2,895,000Coming Soon5 beds 6 baths
$2,895,000Coming Soon5 beds 6 baths2435 S Josephine Street, Denver, CO 80210
MLS# 5897425Listed by: RE/MAX OF CHERRY CREEK - New
 $1,900,000Active2 beds 4 baths4,138 sq. ft.
$1,900,000Active2 beds 4 baths4,138 sq. ft.1201 N Williams Street #17A, Denver, CO 80218
MLS# 5905529Listed by: LIV SOTHEBY'S INTERNATIONAL REALTY - New
 $590,000Active4 beds 2 baths1,835 sq. ft.
$590,000Active4 beds 2 baths1,835 sq. ft.3351 Poplar Street, Denver, CO 80207
MLS# 6033985Listed by: MODUS REAL ESTATE
