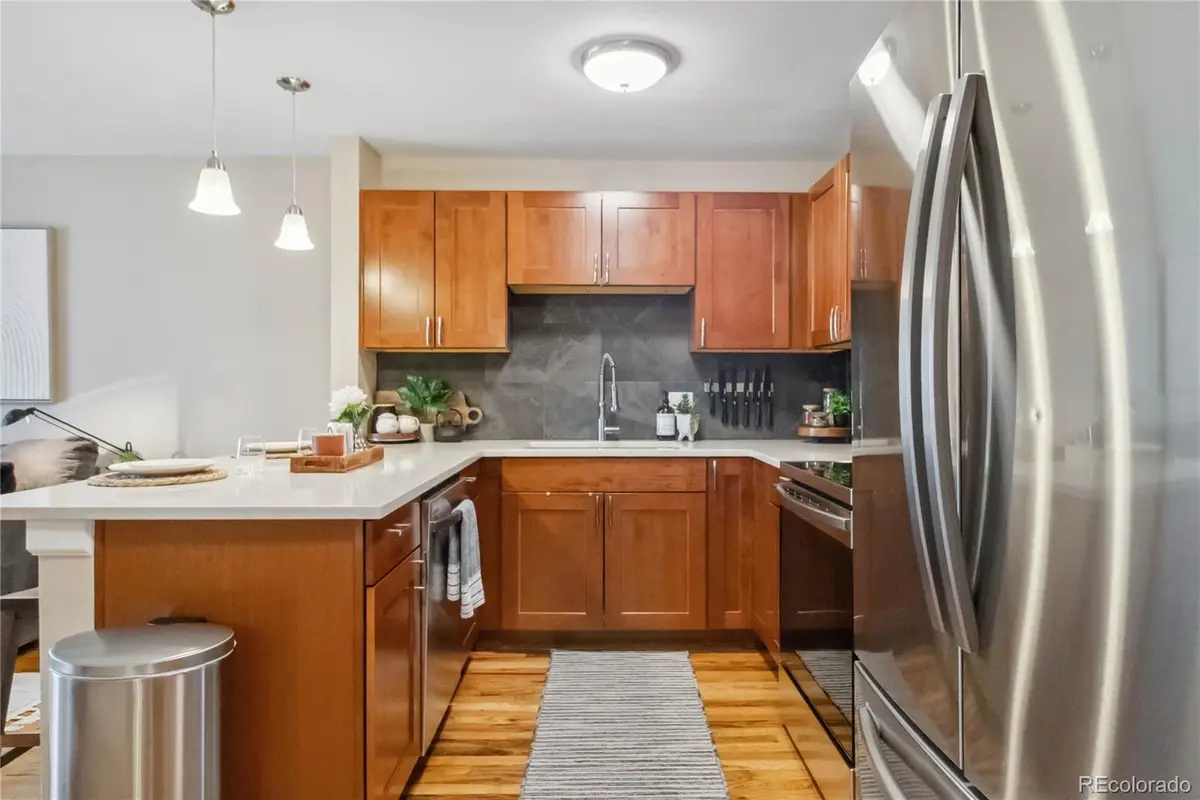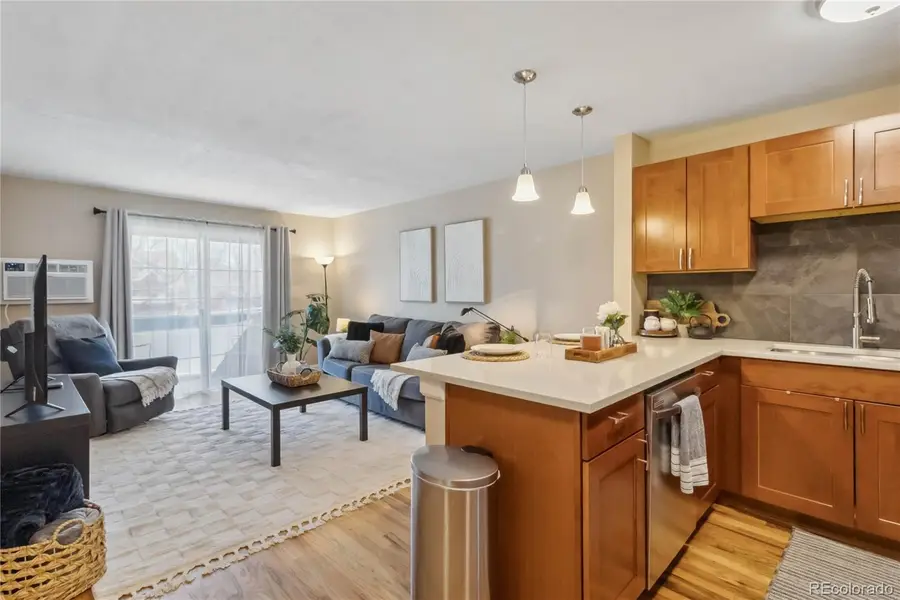1410 York Street #35, Denver, CO 80206
Local realty services provided by:Better Homes and Gardens Real Estate Kenney & Company



1410 York Street #35,Denver, CO 80206
$279,500
- 1 Beds
- 1 Baths
- 567 sq. ft.
- Condominium
- Active
Listed by:nate schroedernate@coloradohomerealty.com,817-673-3878
Office:colorado home realty
MLS#:4988253
Source:ML
Price summary
- Price:$279,500
- Price per sq. ft.:$492.95
- Monthly HOA dues:$380
About this home
Must-see condo in Capitol Hill! This beautifully remodeled and updated 1-bed, 1-bath condo is in an unbeatable, walkable location. Perched on the top floor, the unit is light and bright year-round, featuring an open floor plan that feels both spacious and private. One of the best perks? An exclusive off-street parking space—a rare find in this area! The kitchen has been fully opened and remodeled with custom solid wood cabinets, quartz countertops, and stainless steel appliances, all enhanced by stylish lighting. The bedroom is generously sized with ample closet space, and the home is packed with thoughtful upgrades: a revamped three-quarter bath, newer energy-efficient windows and a sliding patio door, a new A/C unit, in-wall electric heaters and outlets, all-new interior doors, hardware, and light fixtures, refinished hardwood floors, newer carpet, an updated ceiling fan, and window coverings. Enjoy easy access to City Park, Cheesman Park, York Street Yards, the Denver Botanic Gardens, and Carla Madison Rec Center—all just minutes away!
Contact an agent
Home facts
- Year built:1975
- Listing Id #:4988253
Rooms and interior
- Bedrooms:1
- Total bathrooms:1
- Living area:567 sq. ft.
Heating and cooling
- Cooling:Air Conditioning-Room
- Heating:Electric
Structure and exterior
- Year built:1975
- Building area:567 sq. ft.
Schools
- High school:East
- Middle school:Morey
- Elementary school:Bromwell
Utilities
- Water:Public
- Sewer:Public Sewer
Finances and disclosures
- Price:$279,500
- Price per sq. ft.:$492.95
- Tax amount:$1,087 (2024)
New listings near 1410 York Street #35
- Open Fri, 3 to 5pmNew
 $575,000Active2 beds 1 baths1,234 sq. ft.
$575,000Active2 beds 1 baths1,234 sq. ft.2692 S Quitman Street, Denver, CO 80219
MLS# 3892078Listed by: MILEHIMODERN - New
 $174,000Active1 beds 2 baths1,200 sq. ft.
$174,000Active1 beds 2 baths1,200 sq. ft.9625 E Center Avenue #10C, Denver, CO 80247
MLS# 4677310Listed by: LARK & KEY REAL ESTATE - New
 $425,000Active2 beds 1 baths816 sq. ft.
$425,000Active2 beds 1 baths816 sq. ft.1205 W 39th Avenue, Denver, CO 80211
MLS# 9272130Listed by: LPT REALTY - New
 $379,900Active2 beds 2 baths1,668 sq. ft.
$379,900Active2 beds 2 baths1,668 sq. ft.7865 E Mississippi Avenue #1601, Denver, CO 80247
MLS# 9826565Listed by: RE/MAX LEADERS - New
 $659,000Active5 beds 3 baths2,426 sq. ft.
$659,000Active5 beds 3 baths2,426 sq. ft.3385 Poplar Street, Denver, CO 80207
MLS# 3605934Listed by: MODUS REAL ESTATE - Open Sun, 1 to 3pmNew
 $305,000Active1 beds 1 baths635 sq. ft.
$305,000Active1 beds 1 baths635 sq. ft.444 17th Street #205, Denver, CO 80202
MLS# 4831273Listed by: RE/MAX PROFESSIONALS - Open Sun, 1 to 4pmNew
 $1,550,000Active7 beds 4 baths4,248 sq. ft.
$1,550,000Active7 beds 4 baths4,248 sq. ft.2690 Stuart Street, Denver, CO 80212
MLS# 5632469Listed by: YOUR CASTLE REAL ESTATE INC - Coming Soon
 $2,895,000Coming Soon5 beds 6 baths
$2,895,000Coming Soon5 beds 6 baths2435 S Josephine Street, Denver, CO 80210
MLS# 5897425Listed by: RE/MAX OF CHERRY CREEK - New
 $1,900,000Active2 beds 4 baths4,138 sq. ft.
$1,900,000Active2 beds 4 baths4,138 sq. ft.1201 N Williams Street #17A, Denver, CO 80218
MLS# 5905529Listed by: LIV SOTHEBY'S INTERNATIONAL REALTY - New
 $590,000Active4 beds 2 baths1,835 sq. ft.
$590,000Active4 beds 2 baths1,835 sq. ft.3351 Poplar Street, Denver, CO 80207
MLS# 6033985Listed by: MODUS REAL ESTATE
