1411-1419 Meade Street, Denver, CO 80204
Local realty services provided by:Better Homes and Gardens Real Estate Kenney & Company
1411-1419 Meade Street,Denver, CO 80204
$1,000,000
- 8 Beds
- 4 Baths
- 5,664 sq. ft.
- Single family
- Active
Listed by: josh steck303-885-3934
Office: compass - denver
MLS#:6301036
Source:ML
Price summary
- Price:$1,000,000
- Price per sq. ft.:$176.55
About this home
A rare and valuable opportunity in Denver— an updated, full duplex offered as one sale, delivering immediate income, long-term stability, and meaningful upside. Just minutes from Sloan’s Lake, Edgewater, and the rapidly evolving Colfax corridor, this substantial brick property sits on an oversized 6,620 sq ft lot and features two spacious units, each designed to live like its own single-family home with private entrances, finished basements, and fenced yards. 1419 Meade is tenant-occupied through August 31, 2026, offering highly secure cash flow from day one. Current rent is $2,800/month, while market rates in the surrounding area support $3,500+/month, creating built-in rental upside at the next renewal. This makes the property ideal for investors seeking predictability with future growth potential. 1411 Meade is the vacant and fully showable side. Both units features an open and functional layout with hardwood floors, an updated kitchen, multiple bedrooms, and a full basement with additional living space—perfect for extended living, guest use, or creating a separate rental suite. The duplex benefits from quality brick construction and meaningful system and interior updates completed over time. This property sits in an exceptionally convenient and growing pocket with immediate access to: Sloan’s Lake, Edgewater Marketplace, Proximity to Highlands & LoHi, Light Rail, Quick connections to I-25, 6th Ave, and Colfax, and Downtown Denver. Whether you’re looking to live in one unit and let the other offset your mortgage, or secure a stable, appreciating asset in a prime location, this duplex offers long-term strength, flexibility, and unmatched convenience in one of Denver’s most exciting urban neighborhoods.
Contact an agent
Home facts
- Year built:1954
- Listing ID #:6301036
Rooms and interior
- Bedrooms:8
- Total bathrooms:4
- Full bathrooms:2
- Living area:5,664 sq. ft.
Heating and cooling
- Cooling:Central Air
- Heating:Forced Air, Natural Gas
Structure and exterior
- Roof:Composition
- Year built:1954
- Building area:5,664 sq. ft.
- Lot area:0.15 Acres
Schools
- High school:North
- Middle school:Lake
- Elementary school:Cheltenham
Utilities
- Sewer:Public Sewer
Finances and disclosures
- Price:$1,000,000
- Price per sq. ft.:$176.55
- Tax amount:$6,477 (2024)
New listings near 1411-1419 Meade Street
- New
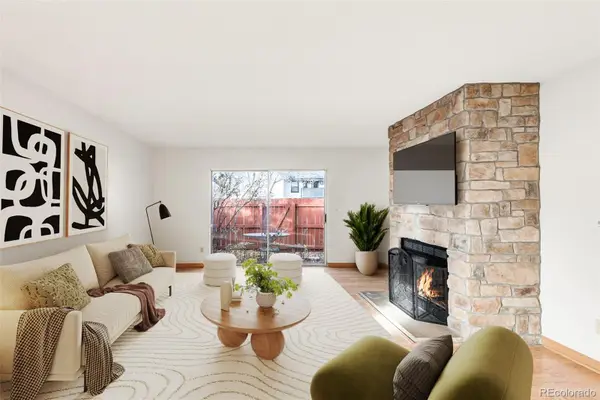 $375,000Active2 beds 3 baths2,328 sq. ft.
$375,000Active2 beds 3 baths2,328 sq. ft.7476 E Arkansas Avenue #35-10, Denver, CO 80231
MLS# 2753029Listed by: MILEHIMODERN - New
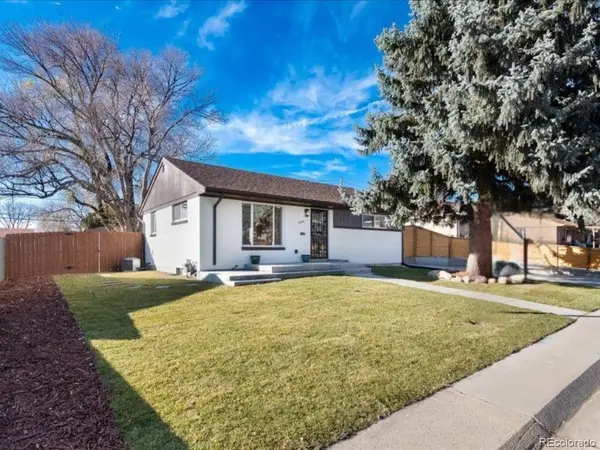 $540,000Active3 beds 2 baths1,700 sq. ft.
$540,000Active3 beds 2 baths1,700 sq. ft.6991 Zuni Street, Denver, CO 80221
MLS# 7092635Listed by: KENTWOOD REAL ESTATE DTC, LLC - New
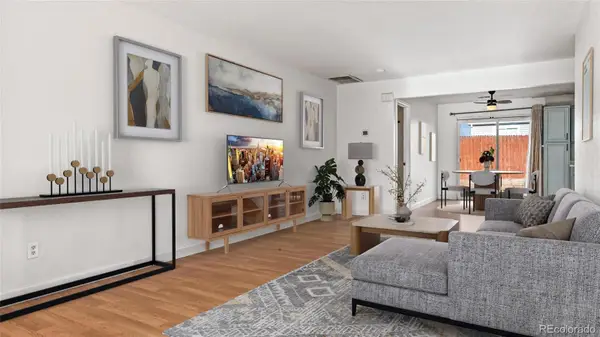 $410,000Active3 beds 2 baths1,164 sq. ft.
$410,000Active3 beds 2 baths1,164 sq. ft.15627 E 51st Drive, Denver, CO 80239
MLS# 4317487Listed by: 5281 EXCLUSIVE HOMES REALTY - Coming Soon
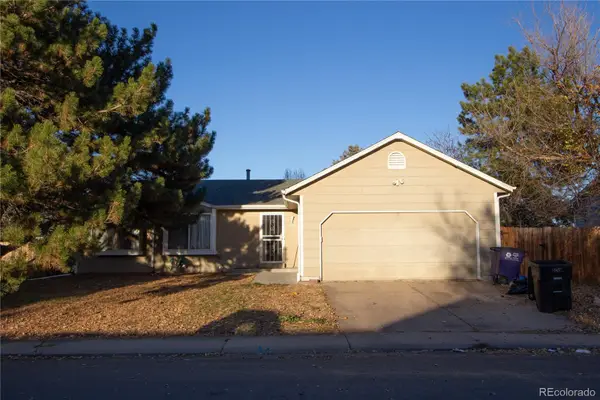 $370,000Coming Soon3 beds 2 baths
$370,000Coming Soon3 beds 2 baths4482 Fairplay Way, Denver, CO 80239
MLS# 9567876Listed by: GRANT REAL ESTATE COMPANY - Coming Soon
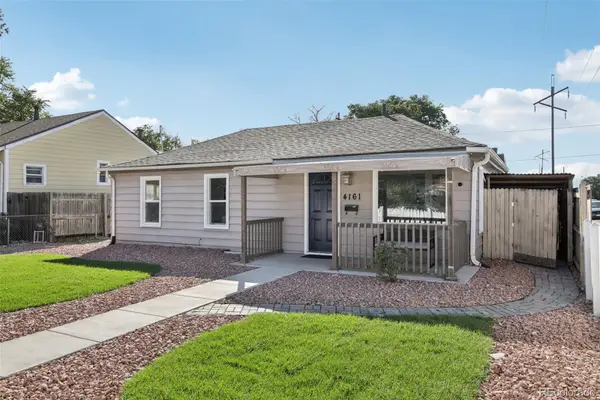 $550,000Coming Soon5 beds 3 baths
$550,000Coming Soon5 beds 3 baths4161 Milwaukee Street, Denver, CO 80216
MLS# 2780415Listed by: REDFIN CORPORATION - New
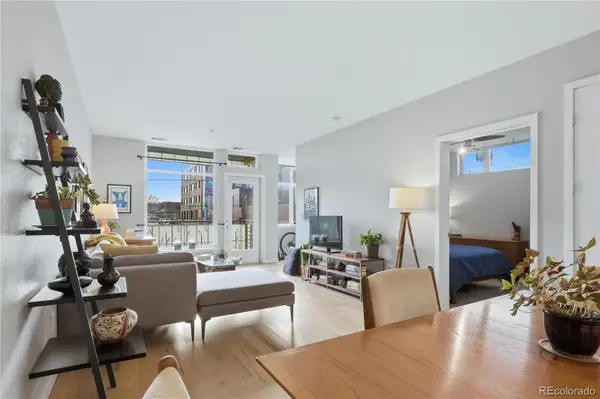 $435,000Active1 beds 1 baths935 sq. ft.
$435,000Active1 beds 1 baths935 sq. ft.3101 Blake Street #201, Denver, CO 80205
MLS# 9758003Listed by: EXP REALTY, LLC - New
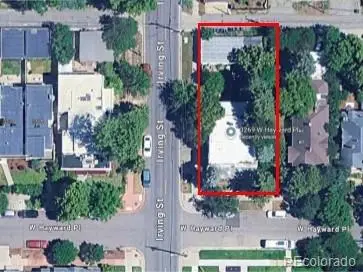 $999,000Active0.14 Acres
$999,000Active0.14 Acres3269 W Hayward Place, Denver, CO 80211
MLS# 4036322Listed by: BROKERS GUILD HOMES - Coming Soon
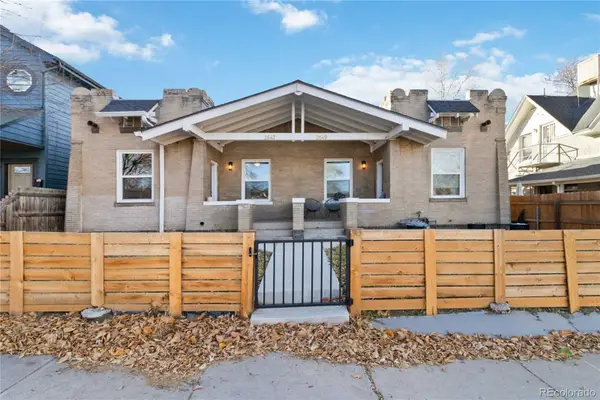 $650,000Coming Soon3 beds 2 baths
$650,000Coming Soon3 beds 2 baths2647 High Street, Denver, CO 80205
MLS# 2950660Listed by: RE/MAX OF CHERRY CREEK - New
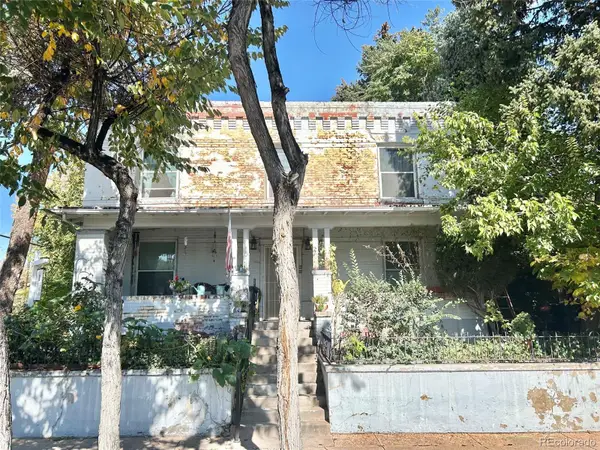 $999,000Active8 beds 4 baths3,588 sq. ft.
$999,000Active8 beds 4 baths3,588 sq. ft.3269 W Hayward Place, Denver, CO 80211
MLS# 7820199Listed by: BROKERS GUILD HOMES
