7476 E Arkansas Avenue #35-10, Denver, CO 80231
Local realty services provided by:Better Homes and Gardens Real Estate Kenney & Company
7476 E Arkansas Avenue #35-10,Denver, CO 80231
$375,000
- 2 Beds
- 3 Baths
- 2,328 sq. ft.
- Condominium
- Active
Listed by: cassandra altenbergercassie@milehimodern.com,847-217-2528
Office: milehimodern
MLS#:2753029
Source:ML
Price summary
- Price:$375,000
- Price per sq. ft.:$161.08
- Monthly HOA dues:$588
About this home
Bathed in natural light and thoughtfully refreshed throughout, this Windsong residence invites effortless living in a convenient Southeast Denver location. A spacious living area anchors the main level with a cozy fireplace and seamless flow to a private back patio through sliding glass doors — the perfect setting to enjoy morning coffee or quiet evening relaxation. The bright kitchen showcases new countertops, stainless steel appliances and warm wood cabinetry. Fresh paint, new carpeting and updated windows elevate the entire interior. Upstairs, two serene bedrooms boast vaulted ceilings, generous closet space and airy bathrooms with high ceilings. A dedicated laundry room and an attached two-car garage enhance everyday ease, while the lower level offers abundant storage with the ability to be finished for added living space. Blending comfort, functionality and style, this inviting residence is perfectly suited for modern living with proximity to local parks and outdoor recreation.
Contact an agent
Home facts
- Year built:1985
- Listing ID #:2753029
Rooms and interior
- Bedrooms:2
- Total bathrooms:3
- Full bathrooms:2
- Half bathrooms:1
- Living area:2,328 sq. ft.
Heating and cooling
- Cooling:Central Air
- Heating:Forced Air, Natural Gas
Structure and exterior
- Roof:Composition
- Year built:1985
- Building area:2,328 sq. ft.
Schools
- High school:Overland
- Middle school:Prairie
- Elementary school:Eastridge
Utilities
- Water:Public
- Sewer:Public Sewer
Finances and disclosures
- Price:$375,000
- Price per sq. ft.:$161.08
- Tax amount:$2,181 (2024)
New listings near 7476 E Arkansas Avenue #35-10
- New
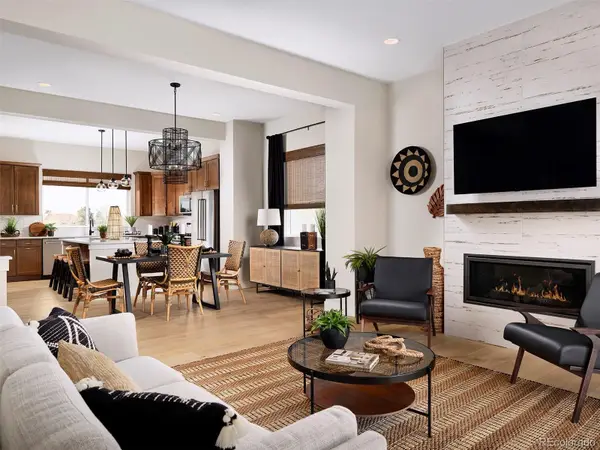 $899,000Active2 beds 4 baths1,816 sq. ft.
$899,000Active2 beds 4 baths1,816 sq. ft.888 S Valentia Street #16-101, Denver, CO 80247
MLS# 5451662Listed by: KOELBEL & COMPANY - Coming Soon
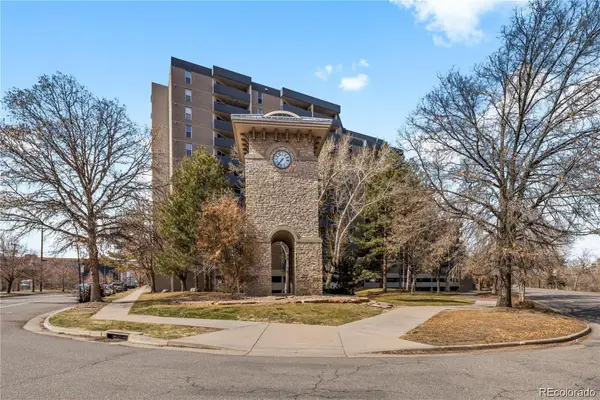 $260,000Coming Soon2 beds 2 baths
$260,000Coming Soon2 beds 2 baths601 W 11th Avenue #121, Denver, CO 80204
MLS# 7823235Listed by: COLDWELL BANKER REALTY 24 - New
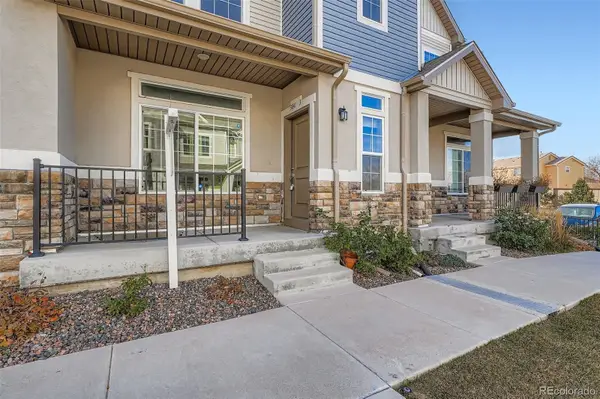 $430,000Active4 beds 4 baths2,288 sq. ft.
$430,000Active4 beds 4 baths2,288 sq. ft.3841 N Himalaya Road #3, Denver, CO 80249
MLS# 8523229Listed by: TRUE REALTY, LLC - New
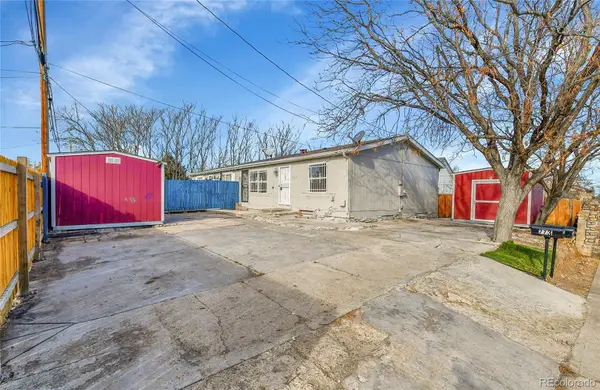 $325,000Active5 beds 2 baths801 sq. ft.
$325,000Active5 beds 2 baths801 sq. ft.773 S Irving Street, Denver, CO 80219
MLS# 9844098Listed by: MEGASTAR REALTY - New
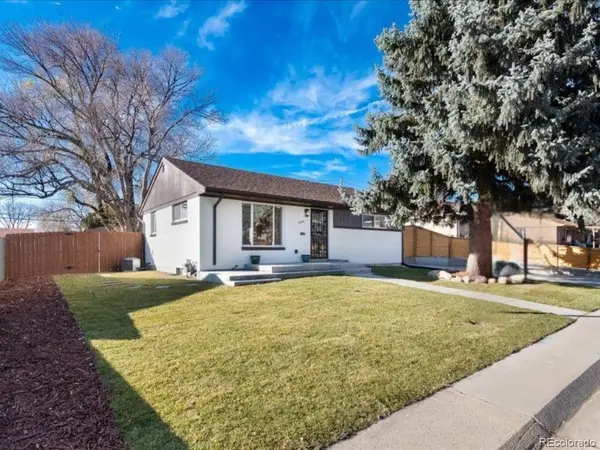 $540,000Active3 beds 2 baths1,700 sq. ft.
$540,000Active3 beds 2 baths1,700 sq. ft.6991 Zuni Street, Denver, CO 80221
MLS# 7092635Listed by: KENTWOOD REAL ESTATE DTC, LLC - New
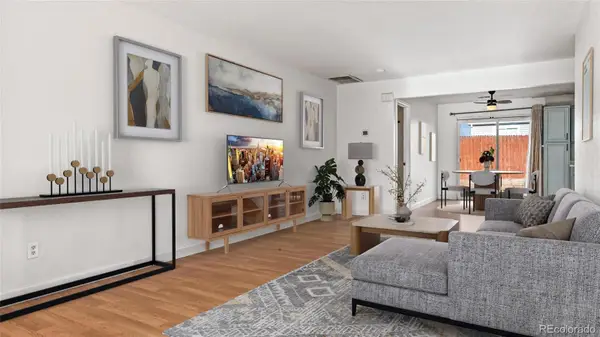 $410,000Active3 beds 2 baths1,164 sq. ft.
$410,000Active3 beds 2 baths1,164 sq. ft.15627 E 51st Drive, Denver, CO 80239
MLS# 4317487Listed by: 5281 EXCLUSIVE HOMES REALTY - New
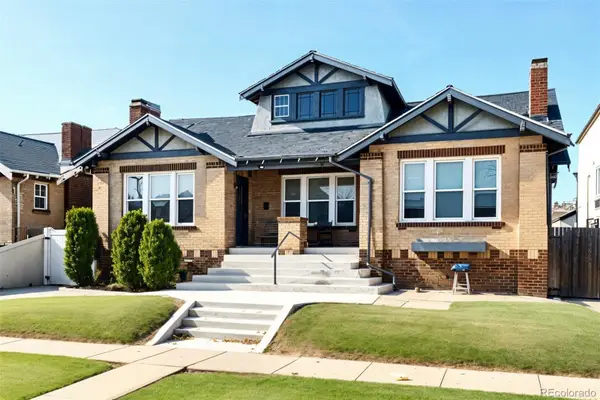 $1,000,000Active8 beds 4 baths5,664 sq. ft.
$1,000,000Active8 beds 4 baths5,664 sq. ft.1411-1419 Meade Street, Denver, CO 80204
MLS# 6301036Listed by: COMPASS - DENVER - Coming Soon
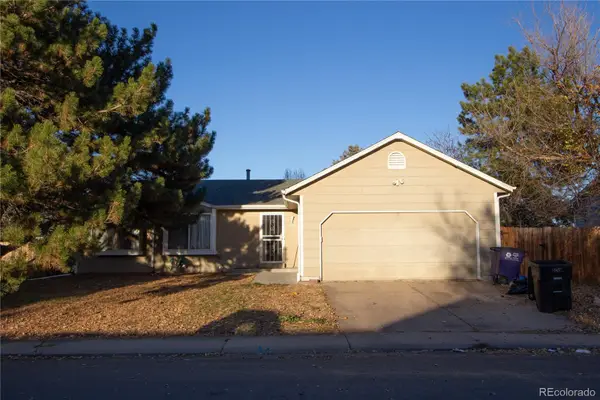 $370,000Coming Soon3 beds 2 baths
$370,000Coming Soon3 beds 2 baths4482 Fairplay Way, Denver, CO 80239
MLS# 9567876Listed by: GRANT REAL ESTATE COMPANY - Coming Soon
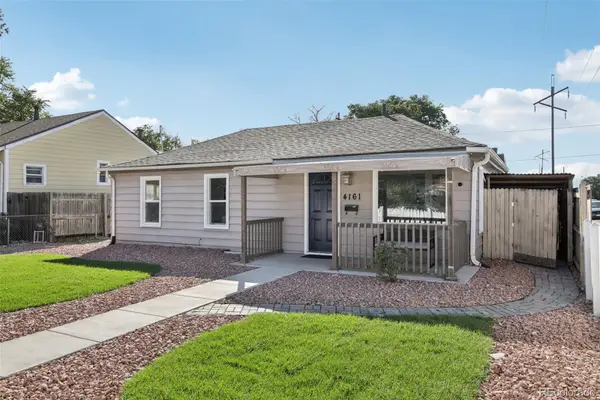 $550,000Coming Soon5 beds 3 baths
$550,000Coming Soon5 beds 3 baths4161 Milwaukee Street, Denver, CO 80216
MLS# 2780415Listed by: REDFIN CORPORATION
