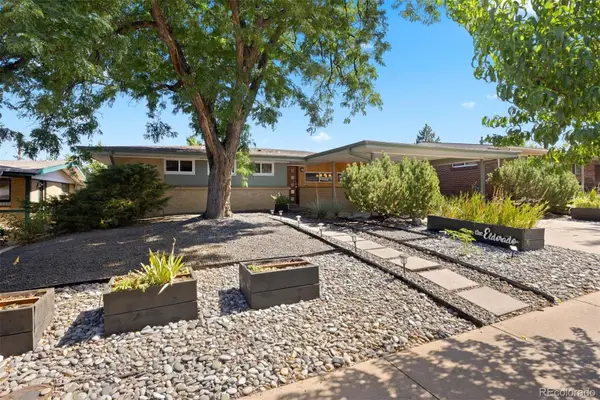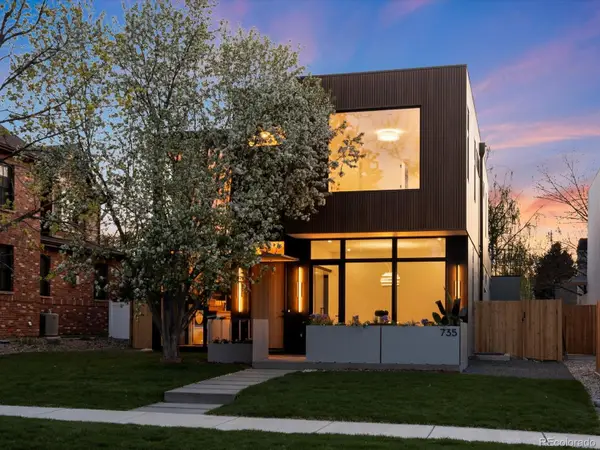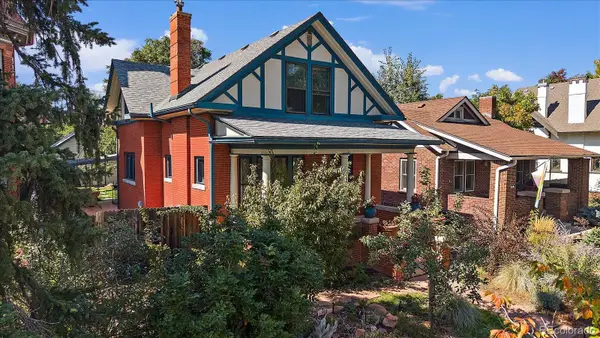1417 Monroe Street, Denver, CO 80206
Local realty services provided by:Better Homes and Gardens Real Estate Kenney & Company
1417 Monroe Street,Denver, CO 80206
$1,699,000
- 8 Beds
- 10 Baths
- 5,300 sq. ft.
- Single family
- Active
Listed by:yolanda varela303-748-6559
Office:zezen realty llc.
MLS#:3488923
Source:ML
Price summary
- Price:$1,699,000
- Price per sq. ft.:$320.57
About this home
9Bed/10Baths/5300sqft. Currently a medium term rental to professionals by the room. Historic Charm Meets Modern Luxury in the Heart of Denver. In the coveted Congress Park neighborhood, this fully renovated turn-of-the-century bungalow delivers over 5000 sq ft of finished living space designed for comfort, style, and connection. Every detail has been elevated — from high-efficiency furnaces and A/C to two 50-gallon water heaters and smart home technology — blending timeless character with today’s top-tier convenience. Step inside and you’ll feel the warmth of sunlit rooms, the openness of an expansive kitchen, and the elegance of a formal dining and living area. Retreat upstairs to your private primary suite with dual walk-in closets, a sitting area, and wet bar. The lower level offers three bedrooms with en-suite baths and a bonus living space, while the backyard leads to a fully equipped ADU for guests, family, or income. Neighboring the Botanic Gardens, City Park, the Zoo, and some of Denver’s best dining, this is more than a home — it’s a rare opportunity to own history, location, and luxury all in one. This could be an excellent STR (short term rental) or group home like a sober living business or multigenerational space. Each bedroom has a keyless entry pad, smart thermostats, smart lock and smart everything :) Cameras inside and outside of the property. Call agent directly to schedule your private tour.
Contact an agent
Home facts
- Year built:1911
- Listing ID #:3488923
Rooms and interior
- Bedrooms:8
- Total bathrooms:10
- Full bathrooms:6
- Half bathrooms:3
- Living area:5,300 sq. ft.
Heating and cooling
- Cooling:Central Air
- Heating:Forced Air
Structure and exterior
- Roof:Shingle
- Year built:1911
- Building area:5,300 sq. ft.
- Lot area:0.14 Acres
Schools
- High school:East
- Middle school:Morey
- Elementary school:Teller
Utilities
- Sewer:Public Sewer
Finances and disclosures
- Price:$1,699,000
- Price per sq. ft.:$320.57
- Tax amount:$4,733 (2024)
New listings near 1417 Monroe Street
- Open Sun, 11am to 1pmNew
 $600,000Active3 beds 2 baths1,710 sq. ft.
$600,000Active3 beds 2 baths1,710 sq. ft.2710 S Lowell Boulevard, Denver, CO 80236
MLS# 1958209Listed by: LIV SOTHEBY'S INTERNATIONAL REALTY - New
 $799,995Active2 beds 2 baths1,588 sq. ft.
$799,995Active2 beds 2 baths1,588 sq. ft.1584 S Sherman Street, Denver, CO 80210
MLS# 3535974Listed by: COLORADO HOME REALTY - New
 $505,130Active3 beds 3 baths1,537 sq. ft.
$505,130Active3 beds 3 baths1,537 sq. ft.22686 E 47th Place, Aurora, CO 80019
MLS# 4626414Listed by: LANDMARK RESIDENTIAL BROKERAGE - New
 $575,000Active5 beds 3 baths2,588 sq. ft.
$575,000Active5 beds 3 baths2,588 sq. ft.2826 S Lamar Street, Denver, CO 80227
MLS# 4939095Listed by: FORTALEZA REALTY LLC - New
 $895,000Active3 beds 3 baths2,402 sq. ft.
$895,000Active3 beds 3 baths2,402 sq. ft.2973 Julian Street, Denver, CO 80211
MLS# 6956832Listed by: KELLER WILLIAMS REALTY DOWNTOWN LLC - New
 $505,000Active1 beds 1 baths893 sq. ft.
$505,000Active1 beds 1 baths893 sq. ft.891 14th Street #1614, Denver, CO 80202
MLS# 9070738Listed by: HOMESMART - Coming Soon
 $775,000Coming Soon5 beds 3 baths
$775,000Coming Soon5 beds 3 baths4511 Federal Boulevard, Denver, CO 80211
MLS# 3411202Listed by: EXP REALTY, LLC - Coming Soon
 $400,000Coming Soon2 beds 1 baths
$400,000Coming Soon2 beds 1 baths405 Wolff Street, Denver, CO 80204
MLS# 5827644Listed by: GUIDE REAL ESTATE - New
 $3,200,000Active6 beds 5 baths5,195 sq. ft.
$3,200,000Active6 beds 5 baths5,195 sq. ft.735 S Elizabeth Street, Denver, CO 80209
MLS# 9496590Listed by: YOUR CASTLE REAL ESTATE INC - Open Sat, 1 to 3:30pmNew
 $1,049,000Active4 beds 3 baths2,307 sq. ft.
$1,049,000Active4 beds 3 baths2,307 sq. ft.3639 Eliot Street, Denver, CO 80211
MLS# 9863118Listed by: YOUR CASTLE REAL ESTATE INC
