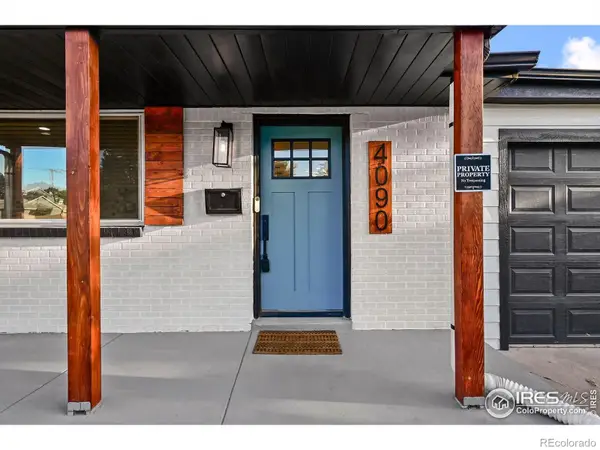1419 Adams Street, Denver, CO 80206
Local realty services provided by:Better Homes and Gardens Real Estate Kenney & Company
Upcoming open houses
- Sun, Sep 2812:00 pm - 03:00 pm
Listed by:ken greenfieldKen@corcoranperry.com,303-478-4663
Office:corcoran perry & co.
MLS#:6545745
Source:ML
Price summary
- Price:$1,195,000
- Price per sq. ft.:$489.95
About this home
The sellers preserved much of the original character you expect in Congress Park infused with modern engineering to create a structurally sound and a more energy efficient Denver Square. Attention to detail in every room. The front entry has a rebuilt wood staircase & original features. The new 1/4 sawn wood floors run throughout 2 levels of the house are a reminder of the craftsmanship of yesteryear. There is also several exposed brick walls that add a rich architectural interest. The remodeled kitchen has a beautiful island, new cabinets, quartz counter tops, SS appliances, a new mudroom and designer tile floor. The primary bedroom is generously sized with an additional attached room for an office or nursery. The full bath was entirely renovated and has a clawfoot tub with shower. Future improvements on this level could include creating a primary suite using the 2nd bedroom as the primary bedroom and converting the 3rd bedroom to the primary bathroom by connecting the plumbing to the hall bath. The basement was entirely gutted & dug down 4 feet. New 12” thick support walls & foundation were added along with an I beam to support the house! The finished basement can be used as part of the single family residence or as an apartment. The original staircase has an exterior door allowing private access to the apartment or the finished basement. The private backyard has mature trees that create a shaded space to hang out or to entertain. To create a larger backyard the fence could be moved back to the alley where the parking spaces are currently located. Grass could be added to accommodate pets or create play space. Perfect as is but plenty of space to create new options.
Contact an agent
Home facts
- Year built:1906
- Listing ID #:6545745
Rooms and interior
- Bedrooms:4
- Total bathrooms:3
- Full bathrooms:1
- Living area:2,439 sq. ft.
Heating and cooling
- Cooling:Central Air
- Heating:Forced Air, Natural Gas
Structure and exterior
- Roof:Composition
- Year built:1906
- Building area:2,439 sq. ft.
- Lot area:0.1 Acres
Schools
- High school:East
- Middle school:Morey
- Elementary school:Teller
Utilities
- Water:Public
- Sewer:Public Sewer
Finances and disclosures
- Price:$1,195,000
- Price per sq. ft.:$489.95
- Tax amount:$5,197 (2024)
New listings near 1419 Adams Street
- New
 $182,500Active1 beds 1 baths468 sq. ft.
$182,500Active1 beds 1 baths468 sq. ft.336 N Grant Street #303, Denver, CO 80203
MLS# 6890141Listed by: STEADMAN REAL ESTATE, LLC - New
 $375,000Active2 beds 1 baths774 sq. ft.
$375,000Active2 beds 1 baths774 sq. ft.1558 Spruce Street, Denver, CO 80220
MLS# 5362991Listed by: LEGACY 100 REAL ESTATE PARTNERS LLC - Coming Soon
 $699,000Coming Soon4 beds 2 baths
$699,000Coming Soon4 beds 2 baths3819 Jason Street, Denver, CO 80211
MLS# 3474780Listed by: COMPASS - DENVER - New
 $579,000Active2 beds 1 baths804 sq. ft.
$579,000Active2 beds 1 baths804 sq. ft.3217 1/2 N Osage Street, Denver, CO 80211
MLS# 9751384Listed by: HOMESMART REALTY - New
 $579,000Active2 beds 1 baths804 sq. ft.
$579,000Active2 beds 1 baths804 sq. ft.3217 N Osage Street, Denver, CO 80211
MLS# 4354641Listed by: HOMESMART REALTY - New
 $3,495,000Active4 beds 5 baths3,710 sq. ft.
$3,495,000Active4 beds 5 baths3,710 sq. ft.3080 E Flora Place, Denver, CO 80210
MLS# 4389434Listed by: CORKEN + COMPANY REAL ESTATE GROUP, LLC - Open Sun, 11am to 12pmNew
 $549,000Active2 beds 2 baths703 sq. ft.
$549,000Active2 beds 2 baths703 sq. ft.2632 W 37th Avenue, Denver, CO 80211
MLS# 5445676Listed by: KHAYA REAL ESTATE LLC - Open Sun, 11:30am to 2pmNew
 $1,150,000Active5 beds 4 baths3,004 sq. ft.
$1,150,000Active5 beds 4 baths3,004 sq. ft.3630 S Hillcrest Drive, Denver, CO 80237
MLS# 7188756Listed by: HOMESMART - New
 $800,000Active3 beds 2 baths2,244 sq. ft.
$800,000Active3 beds 2 baths2,244 sq. ft.3453 Alcott Street, Denver, CO 80211
MLS# 5699146Listed by: COMPASS - DENVER - Open Sun, 10am to 1pm
 $650,000Active5 beds 3 baths2,222 sq. ft.
$650,000Active5 beds 3 baths2,222 sq. ft.4090 W Wagon Trail Drive, Denver, CO 80123
MLS# IR1041886Listed by: EXP REALTY LLC
