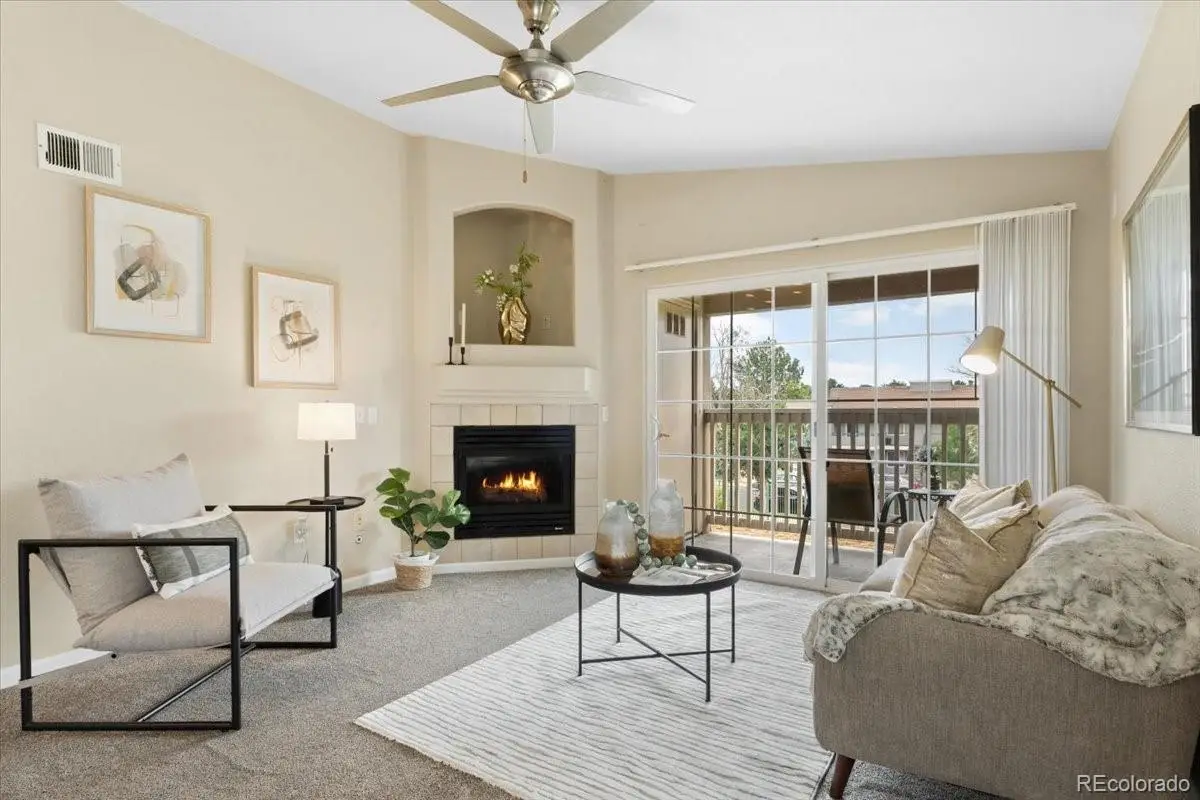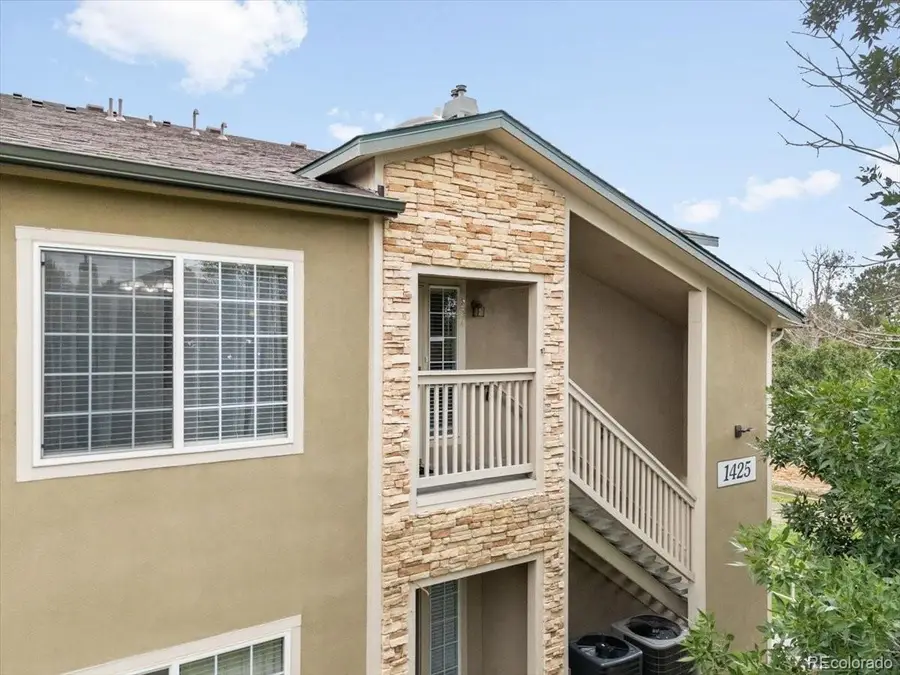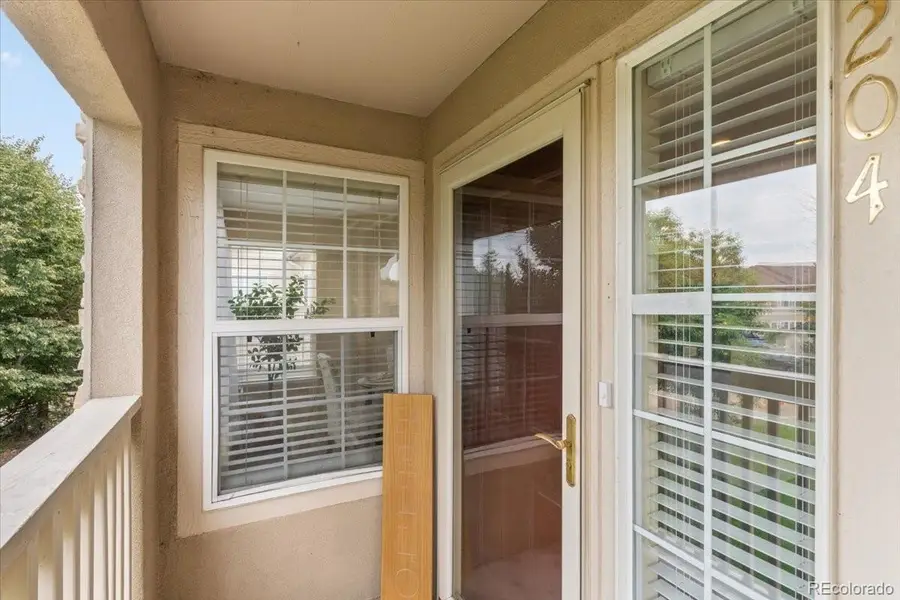1425 S Galena Way #204, Denver, CO 80247
Local realty services provided by:Better Homes and Gardens Real Estate Kenney & Company



1425 S Galena Way #204,Denver, CO 80247
$355,000
- 3 Beds
- 2 Baths
- 1,271 sq. ft.
- Condominium
- Active
Upcoming open houses
- Fri, Aug 1504:00 pm - 06:00 pm
- Sun, Aug 1703:00 pm - 05:00 pm
Listed by:yuliya arushanovayuliya@sparkandstonehomes.com,720-725-0026
Office:real broker, llc. dba real
MLS#:3819291
Source:ML
Price summary
- Price:$355,000
- Price per sq. ft.:$279.31
- Monthly HOA dues:$335
About this home
Welcome to Pinnacle Ranch — a gated community in the heart of the sought-after Dayton Triangle neighborhood. This 3-bedroom, 2-bathroom home is ideally situated, facing a greenbelt and a community playground, and comes with both a 1-car detached garage and a reserved uncovered parking space.
The move-in ready second-floor unit features an open concept layout where the living room blends effortlessly with the well-appointed kitchen and cozy dining nook. Step out onto the balcony to enjoy your morning coffee or unwind with a good book in the fresh air.
The primary suite is tucked away at the end of the L-shaped hallway, offering a tall ceiling, walk-in closet with built-in shelving, and an en-suite bathroom with a double vanity. Two additional bedrooms share a full bath conveniently located across the hall. The laundry closet includes a washer, dryer, and storage shelf. The home has been well maintained and updated with a newer air conditioner, furnace, water heater, flooring, appliances, and fresh paint throughout.
Pinnacle Ranch offers fantastic amenities, including a pool, hot tub, fitness center, and reservable meeting space at the clubhouse. The location is unbeatable — moments from shopping, dining, grocery stores, and easy commuter routes. Don't miss the opportunity to make this home a wonderful primary residence or an ideal investment property!
For a great financial incentive, work with our preferred lender Starla Kizzar with The Mortgage Co. (NMLS #1839874 | 720-404-1847). Qualified buyers can receive up to 1% of the loan amount in lender credits (up to $5,000) when not using a down payment assistance program.
Contact an agent
Home facts
- Year built:2005
- Listing Id #:3819291
Rooms and interior
- Bedrooms:3
- Total bathrooms:2
- Full bathrooms:2
- Living area:1,271 sq. ft.
Heating and cooling
- Cooling:Central Air
- Heating:Forced Air
Structure and exterior
- Roof:Composition
- Year built:2005
- Building area:1,271 sq. ft.
- Lot area:0.02 Acres
Schools
- High school:Overland
- Middle school:Prairie
- Elementary school:Village East
Utilities
- Water:Public
- Sewer:Public Sewer
Finances and disclosures
- Price:$355,000
- Price per sq. ft.:$279.31
- Tax amount:$1,720 (2024)
New listings near 1425 S Galena Way #204
- Open Fri, 3 to 5pmNew
 $575,000Active2 beds 1 baths1,234 sq. ft.
$575,000Active2 beds 1 baths1,234 sq. ft.2692 S Quitman Street, Denver, CO 80219
MLS# 3892078Listed by: MILEHIMODERN - New
 $174,000Active1 beds 2 baths1,200 sq. ft.
$174,000Active1 beds 2 baths1,200 sq. ft.9625 E Center Avenue #10C, Denver, CO 80247
MLS# 4677310Listed by: LARK & KEY REAL ESTATE - New
 $425,000Active2 beds 1 baths816 sq. ft.
$425,000Active2 beds 1 baths816 sq. ft.1205 W 39th Avenue, Denver, CO 80211
MLS# 9272130Listed by: LPT REALTY - New
 $379,900Active2 beds 2 baths1,668 sq. ft.
$379,900Active2 beds 2 baths1,668 sq. ft.7865 E Mississippi Avenue #1601, Denver, CO 80247
MLS# 9826565Listed by: RE/MAX LEADERS - New
 $659,000Active5 beds 3 baths2,426 sq. ft.
$659,000Active5 beds 3 baths2,426 sq. ft.3385 Poplar Street, Denver, CO 80207
MLS# 3605934Listed by: MODUS REAL ESTATE - Open Sun, 1 to 3pmNew
 $305,000Active1 beds 1 baths635 sq. ft.
$305,000Active1 beds 1 baths635 sq. ft.444 17th Street #205, Denver, CO 80202
MLS# 4831273Listed by: RE/MAX PROFESSIONALS - Open Sun, 1 to 4pmNew
 $1,550,000Active7 beds 4 baths4,248 sq. ft.
$1,550,000Active7 beds 4 baths4,248 sq. ft.2690 Stuart Street, Denver, CO 80212
MLS# 5632469Listed by: YOUR CASTLE REAL ESTATE INC - Coming Soon
 $2,895,000Coming Soon5 beds 6 baths
$2,895,000Coming Soon5 beds 6 baths2435 S Josephine Street, Denver, CO 80210
MLS# 5897425Listed by: RE/MAX OF CHERRY CREEK - New
 $1,900,000Active2 beds 4 baths4,138 sq. ft.
$1,900,000Active2 beds 4 baths4,138 sq. ft.1201 N Williams Street #17A, Denver, CO 80218
MLS# 5905529Listed by: LIV SOTHEBY'S INTERNATIONAL REALTY - New
 $590,000Active4 beds 2 baths1,835 sq. ft.
$590,000Active4 beds 2 baths1,835 sq. ft.3351 Poplar Street, Denver, CO 80207
MLS# 6033985Listed by: MODUS REAL ESTATE
