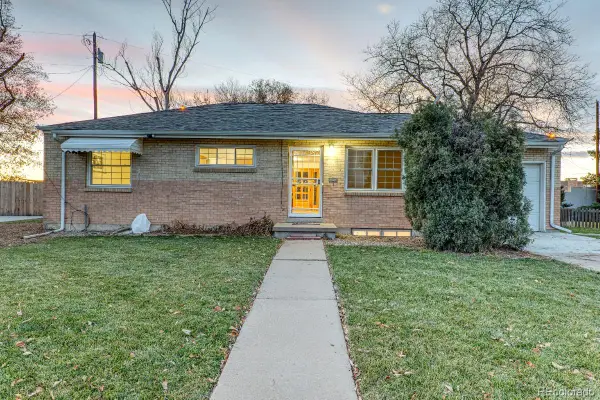1436 N Gilpin Street #4, Denver, CO 80218
Local realty services provided by:Better Homes and Gardens Real Estate Kenney & Company
1436 N Gilpin Street #4,Denver, CO 80218
$375,000
- 2 Beds
- 1 Baths
- 1,062 sq. ft.
- Condominium
- Active
Listed by: david schlichterdavid@schlichterteam.com,720-440-2340
Office: compass - denver
MLS#:3147272
Source:ML
Price summary
- Price:$375,000
- Price per sq. ft.:$353.11
- Monthly HOA dues:$475
About this home
Now is your chance to own a charming two-bedroom, one-bathroom condominium on a tree-lined street less than two blocks from Cheesman Park! This beautifully maintained unit showcases contemporary upgrades, beautiful historical character, and a high level of functionality throughout. The inviting open-concept living space features hardwood floors, a generous living room, custom bookshelves, an open dining area, and charming colonial-style double-hung windows that fill the space with natural light. Just off the main living area, the highly functional kitchen is decorated with stainless steel appliances, an arch detail, butcher block countertops, a mosaic tile backsplash, and a farmhouse sink. The primary bedroom offers a ceiling fan, hardwood floors, and a spacious walk-in closet. The versatile second bedroom, which can be used as an office, formal dining room, or family room, features French doors, a built-in storage system, and a Murphy bed. The bathroom includes a rare in-unit washer/dryer, a large walk-in shower, and coordinating floor and wall tile. Additional features include abundant in-unit storage, a separate storage unit, and a dedicated detached garage. Incredible access to Cheesman Park, City Park, Congress Park, the Denver Botanic Gardens, downtown Denver, Cherry Creek, and nearby hospitals. Surrounded by wonderful restaurants and coffee shops like Secret Garden Cafe, Olive & Finch, Dos Santos, White Pie, Copper Door, Doppio Coffee, and Hearth. This condominium has everything and more! Showings begin Monday September 15th. Buyer to verify all information.
Contact an agent
Home facts
- Year built:1929
- Listing ID #:3147272
Rooms and interior
- Bedrooms:2
- Total bathrooms:1
- Living area:1,062 sq. ft.
Heating and cooling
- Heating:Hot Water
Structure and exterior
- Roof:Membrane, Spanish Tile
- Year built:1929
- Building area:1,062 sq. ft.
- Lot area:0.21 Acres
Schools
- High school:East
- Middle school:Morey
- Elementary school:Dora Moore
Utilities
- Water:Public
- Sewer:Public Sewer
Finances and disclosures
- Price:$375,000
- Price per sq. ft.:$353.11
- Tax amount:$1,980 (2024)
New listings near 1436 N Gilpin Street #4
- New
 $535,000Active3 beds 1 baths2,184 sq. ft.
$535,000Active3 beds 1 baths2,184 sq. ft.2785 S Hudson Street, Denver, CO 80222
MLS# 2997352Listed by: CASEY & CO. - New
 $725,000Active5 beds 3 baths2,444 sq. ft.
$725,000Active5 beds 3 baths2,444 sq. ft.6851 E Iliff Place, Denver, CO 80224
MLS# 2417153Listed by: HIGH RIDGE REALTY - New
 $500,000Active2 beds 3 baths2,195 sq. ft.
$500,000Active2 beds 3 baths2,195 sq. ft.6000 W Floyd Avenue #212, Denver, CO 80227
MLS# 3423501Listed by: EQUITY COLORADO REAL ESTATE - New
 $889,000Active2 beds 2 baths1,445 sq. ft.
$889,000Active2 beds 2 baths1,445 sq. ft.4735 W 38th Avenue, Denver, CO 80212
MLS# 8154528Listed by: LIVE.LAUGH.DENVER. REAL ESTATE GROUP - New
 $798,000Active3 beds 2 baths2,072 sq. ft.
$798,000Active3 beds 2 baths2,072 sq. ft.2842 N Glencoe Street, Denver, CO 80207
MLS# 2704555Listed by: COMPASS - DENVER - New
 $820,000Active5 beds 5 baths2,632 sq. ft.
$820,000Active5 beds 5 baths2,632 sq. ft.944 Ivanhoe Street, Denver, CO 80220
MLS# 6464709Listed by: SARA SELLS COLORADO - New
 $400,000Active5 beds 2 baths1,924 sq. ft.
$400,000Active5 beds 2 baths1,924 sq. ft.301 W 78th Place, Denver, CO 80221
MLS# 7795349Listed by: KELLER WILLIAMS PREFERRED REALTY - Coming Soon
 $924,900Coming Soon5 beds 4 baths
$924,900Coming Soon5 beds 4 baths453 S Oneida Way, Denver, CO 80224
MLS# 8656263Listed by: BROKERS GUILD HOMES - Coming Soon
 $360,000Coming Soon2 beds 2 baths
$360,000Coming Soon2 beds 2 baths9850 W Stanford Avenue #D, Littleton, CO 80123
MLS# 5719541Listed by: COLDWELL BANKER REALTY 18 - New
 $375,000Active2 beds 2 baths1,044 sq. ft.
$375,000Active2 beds 2 baths1,044 sq. ft.8755 W Berry Avenue #201, Littleton, CO 80123
MLS# 2529716Listed by: KENTWOOD REAL ESTATE CHERRY CREEK
