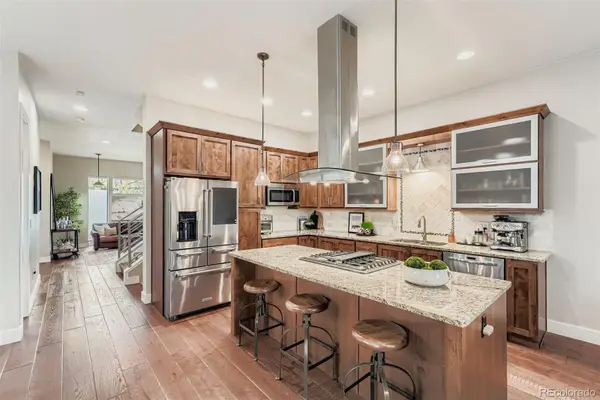333 S Monroe Street #101, Denver, CO 80209
Local realty services provided by:Better Homes and Gardens Real Estate Kenney & Company
333 S Monroe Street #101,Denver, CO 80209
$1,300,000
- 2 Beds
- 2 Baths
- 2,085 sq. ft.
- Condominium
- Active
Listed by: joanne kleinsteinjoannekleinstein@gmail.com,303-929-5213
Office: milehimodern
MLS#:7079307
Source:ML
Price summary
- Price:$1,300,000
- Price per sq. ft.:$623.5
- Monthly HOA dues:$1,866
About this home
In the heart of Cherry Creek, this light-filled corner residence offers a rare blend of sophistication, ease and extraordinary outdoor living. Designed for effortless entertaining, the expansive open floorplan seamlessly connects the chef’s kitchen — featuring top-of-the-line Sub-Zero and Wolf appliances — to the living and dining areas, all framed by floor-to-ceiling windows. The private primary suite is a serene retreat with a custom walk-in closet and a spa-like five-piece bath. Escape outdoors to the spectacular patio, a lush oasis perfect for al fresco dining or quiet relaxation. Your pup will love romping on the patio as well s the dog treats in the lobby of pet friendly Monroe Pointe. Thoughtful touches include one-level living, two garage spaces and lock-and-leave convenience. Building amenities include 24/7 front desk service, a fitness center, community spaces, guest suites and beautifully landscaped patios. With Cherry Creek’s renowned shopping, dining and recreation just moments away, this residence offers both luxury and lifestyle in one of Denver’s most coveted neighborhoods.
Contact an agent
Home facts
- Year built:2008
- Listing ID #:7079307
Rooms and interior
- Bedrooms:2
- Total bathrooms:2
- Full bathrooms:1
- Living area:2,085 sq. ft.
Heating and cooling
- Cooling:Central Air
- Heating:Heat Pump
Structure and exterior
- Year built:2008
- Building area:2,085 sq. ft.
Schools
- High school:George Washington
- Middle school:Hill
- Elementary school:Steck
Utilities
- Water:Public
- Sewer:Public Sewer
Finances and disclosures
- Price:$1,300,000
- Price per sq. ft.:$623.5
- Tax amount:$5,343 (2024)
New listings near 333 S Monroe Street #101
- New
 $465,000Active3 beds 3 baths1,858 sq. ft.
$465,000Active3 beds 3 baths1,858 sq. ft.5290 Argonne Street, Denver, CO 80249
MLS# 2339225Listed by: KELLER WILLIAMS DTC - New
 $425,000Active1 beds 2 baths838 sq. ft.
$425,000Active1 beds 2 baths838 sq. ft.2960 Inca Street #208, Denver, CO 80202
MLS# 2971506Listed by: ICONIQUE REAL ESTATE, LLC - Coming Soon
 $1,199,000Coming Soon4 beds 4 baths
$1,199,000Coming Soon4 beds 4 baths3088 W 27th Avenue, Denver, CO 80211
MLS# 3221375Listed by: THRIVE REAL ESTATE GROUP - New
 $499,000Active2 beds 2 baths1,332 sq. ft.
$499,000Active2 beds 2 baths1,332 sq. ft.10926 W Texas Avenue, Denver, CO 80232
MLS# 3834634Listed by: KELLER WILLIAMS ADVANTAGE REALTY LLC - New
 $189,000Active-- beds 1 baths401 sq. ft.
$189,000Active-- beds 1 baths401 sq. ft.1376 N Pearl Street #312, Denver, CO 80203
MLS# 4384532Listed by: THRIVE REAL ESTATE GROUP - New
 $465,000Active3 beds 3 baths1,639 sq. ft.
$465,000Active3 beds 3 baths1,639 sq. ft.7505 W Yale Avenue #2703, Denver, CO 80227
MLS# 7796495Listed by: EXP REALTY, LLC - New
 $330,000Active2 beds 2 baths1,150 sq. ft.
$330,000Active2 beds 2 baths1,150 sq. ft.8500 E Jefferson Avenue #B, Denver, CO 80237
MLS# 8627314Listed by: ALTEA REAL ESTATE - New
 $415,000Active1 beds 1 baths736 sq. ft.
$415,000Active1 beds 1 baths736 sq. ft.664 Meade Street, Denver, CO 80204
MLS# 1563930Listed by: COMPASS - DENVER - New
 $450,000Active3 beds 2 baths1,907 sq. ft.
$450,000Active3 beds 2 baths1,907 sq. ft.5081 Lincoln Street, Denver, CO 80216
MLS# 2144967Listed by: WISDOM REAL ESTATE - New
 $649,900Active3 beds 2 baths1,757 sq. ft.
$649,900Active3 beds 2 baths1,757 sq. ft.925 N Lincoln Street #9D, Denver, CO 80203
MLS# 2182008Listed by: KELLER WILLIAMS REALTY DOWNTOWN LLC
