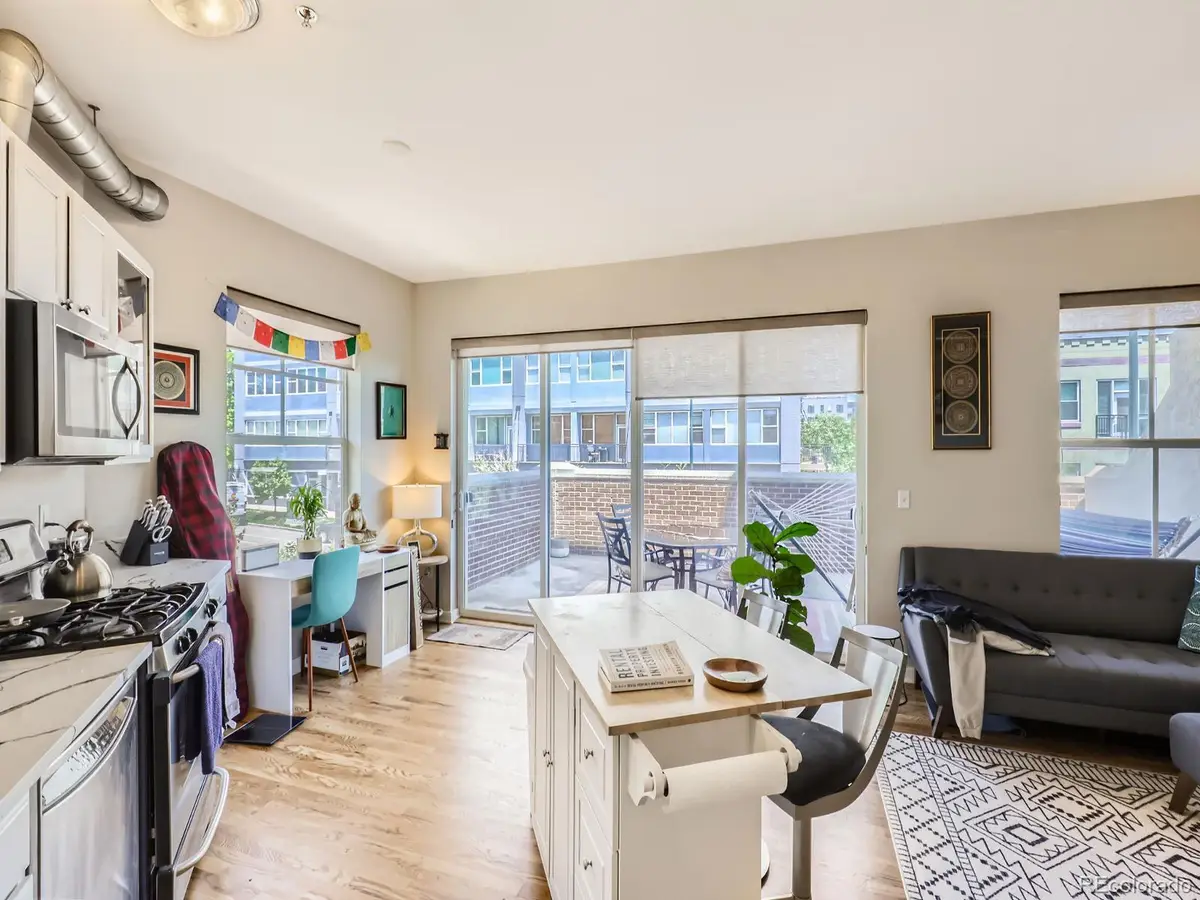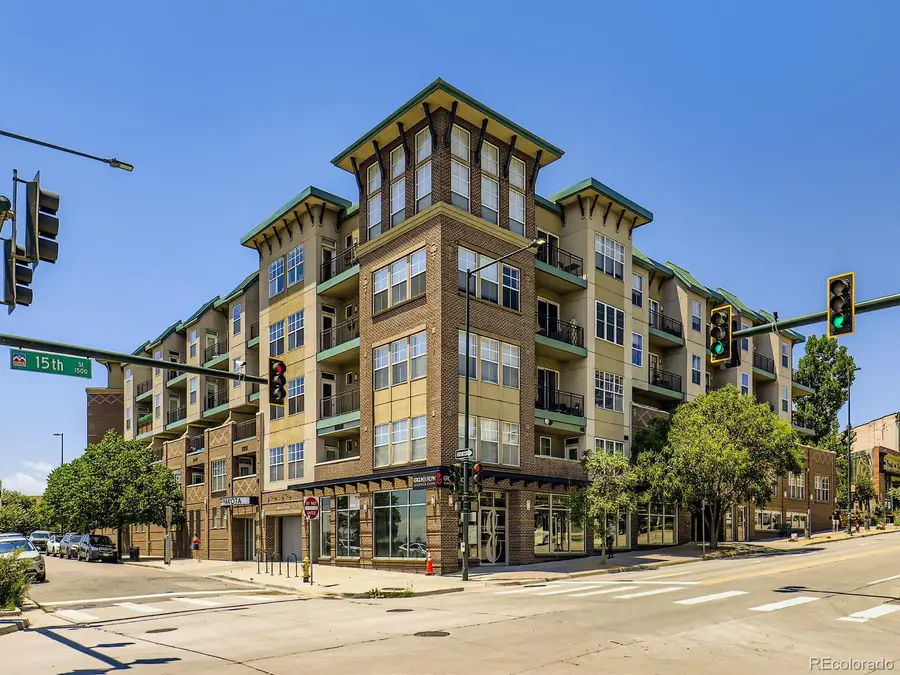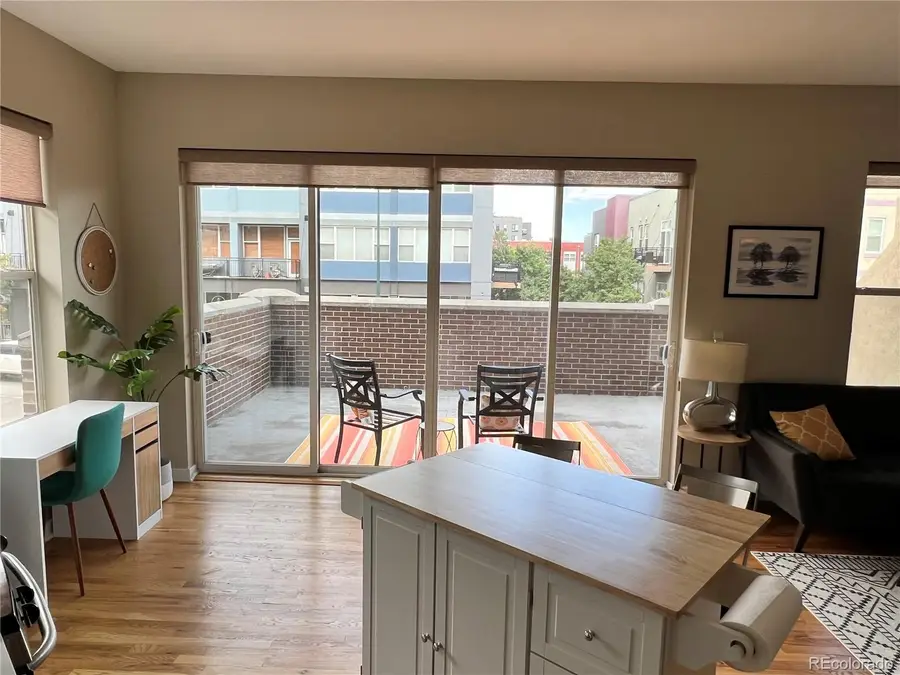1441 Central #305, Denver, CO 80211
Local realty services provided by:Better Homes and Gardens Real Estate Kenney & Company



1441 Central #305,Denver, CO 80211
$499,900
- 1 Beds
- 1 Baths
- 708 sq. ft.
- Condominium
- Active
Listed by:jeannette thompsonjeannette@gongloff.com,970-409-6603
Office:the gongloff group
MLS#:8342482
Source:ML
Price summary
- Price:$499,900
- Price per sq. ft.:$706.07
- Monthly HOA dues:$314
About this home
Urban Chic in the Heart of LoHi...Step into vibrant city living at Dakota Lofts, where style meets convenience in Denver’s hottest neighborhood. Located at 1441 Central Street #305, this loft-style condo puts you in the center of LoHi’s buzzing scene—just outside your door, explore award-winning restaurants, trendy coffee shops, craft cocktail bars, and boutique shopping.
Inside, high ceilings, industrial-inspired finishes, and abundant natural light create a modern, airy vibe. Relax on your private balcony, enjoy the open-concept living space, or wander down to meet friends for dinner—all without ever moving your car. Whether you’re catching a Rockies game, strolling across the pedestrian bridge into downtown, or savoring Sunday brunch steps from home, this address makes every day feel like an adventure. Dakota Lofts is LoHi living at its best.
Contact an agent
Home facts
- Year built:2004
- Listing Id #:8342482
Rooms and interior
- Bedrooms:1
- Total bathrooms:1
- Full bathrooms:1
- Living area:708 sq. ft.
Heating and cooling
- Cooling:Central Air
- Heating:Forced Air
Structure and exterior
- Year built:2004
- Building area:708 sq. ft.
Schools
- High school:North
- Middle school:Skinner
- Elementary school:Edison
Utilities
- Sewer:Public Sewer
Finances and disclosures
- Price:$499,900
- Price per sq. ft.:$706.07
- Tax amount:$1,921 (2024)
New listings near 1441 Central #305
- Open Fri, 3 to 5pmNew
 $575,000Active2 beds 1 baths1,234 sq. ft.
$575,000Active2 beds 1 baths1,234 sq. ft.2692 S Quitman Street, Denver, CO 80219
MLS# 3892078Listed by: MILEHIMODERN - New
 $174,000Active1 beds 2 baths1,200 sq. ft.
$174,000Active1 beds 2 baths1,200 sq. ft.9625 E Center Avenue #10C, Denver, CO 80247
MLS# 4677310Listed by: LARK & KEY REAL ESTATE - New
 $425,000Active2 beds 1 baths816 sq. ft.
$425,000Active2 beds 1 baths816 sq. ft.1205 W 39th Avenue, Denver, CO 80211
MLS# 9272130Listed by: LPT REALTY - New
 $379,900Active2 beds 2 baths1,668 sq. ft.
$379,900Active2 beds 2 baths1,668 sq. ft.7865 E Mississippi Avenue #1601, Denver, CO 80247
MLS# 9826565Listed by: RE/MAX LEADERS - New
 $659,000Active5 beds 3 baths2,426 sq. ft.
$659,000Active5 beds 3 baths2,426 sq. ft.3385 Poplar Street, Denver, CO 80207
MLS# 3605934Listed by: MODUS REAL ESTATE - Open Sun, 1 to 3pmNew
 $305,000Active1 beds 1 baths635 sq. ft.
$305,000Active1 beds 1 baths635 sq. ft.444 17th Street #205, Denver, CO 80202
MLS# 4831273Listed by: RE/MAX PROFESSIONALS - Open Sun, 1 to 4pmNew
 $1,550,000Active7 beds 4 baths4,248 sq. ft.
$1,550,000Active7 beds 4 baths4,248 sq. ft.2690 Stuart Street, Denver, CO 80212
MLS# 5632469Listed by: YOUR CASTLE REAL ESTATE INC - Coming Soon
 $2,895,000Coming Soon5 beds 6 baths
$2,895,000Coming Soon5 beds 6 baths2435 S Josephine Street, Denver, CO 80210
MLS# 5897425Listed by: RE/MAX OF CHERRY CREEK - New
 $1,900,000Active2 beds 4 baths4,138 sq. ft.
$1,900,000Active2 beds 4 baths4,138 sq. ft.1201 N Williams Street #17A, Denver, CO 80218
MLS# 5905529Listed by: LIV SOTHEBY'S INTERNATIONAL REALTY - New
 $590,000Active4 beds 2 baths1,835 sq. ft.
$590,000Active4 beds 2 baths1,835 sq. ft.3351 Poplar Street, Denver, CO 80207
MLS# 6033985Listed by: MODUS REAL ESTATE
