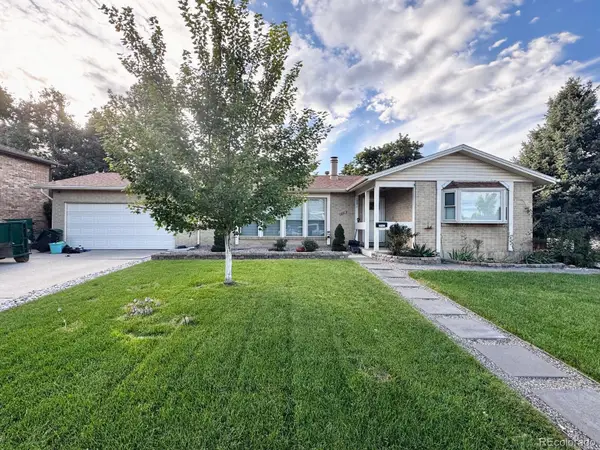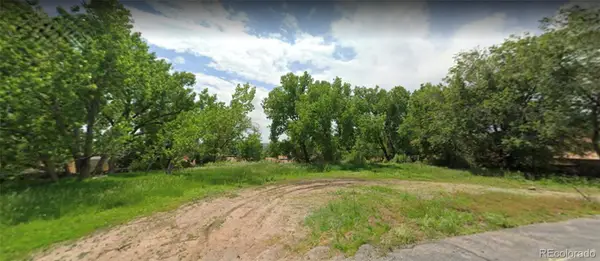1442 S Logan Street, Denver, CO 80210
Local realty services provided by:Better Homes and Gardens Real Estate Kenney & Company
1442 S Logan Street,Denver, CO 80210
$563,000
- 3 Beds
- 3 Baths
- - sq. ft.
- Single family
- Sold
Listed by:jerry richjerryrich5927@gmail.com,303-843-1666
Office:coldwell banker realty 24
MLS#:6384175
Source:ML
Sorry, we are unable to map this address
Price summary
- Price:$563,000
About this home
Welcome to the opportunity to own a 1/2 duplex in the popular Platt Park neighborhood. Excellent location within one block to the park. As you enter the open floorplan, marvel at the upgraded kitchen which includes beautiful cherry wood cabinets, granite counters, upgraded stainless steel appliances, tile backsplash, pantry, insta-hot water, wine storage area & counter space for informal eating. Main level 1/2 bathroom, built-in wall unit air conditioner and access door to dog run. Upstairs enjoy two bedrooms, 3/4 bathroom with tile flooring, double sinks and adjacent laundry closet. Finished basement with egress window perfect for third bedroom, family room or home office and built-in shelves, wet bar with refrigerator, microwave and 3/4 bathroom. Exterior of home includes a covered patio and easy access to garage & open parking. Oversized detached one car garage. Additional open parking for one plus car and/or truck. Low maintenance front yard. When it comes to convenience, you are moments away from some of the best coffee shops, restaurants & boutique shopping in the area. Close to Lite rail station, easy access to Washington Park, I-25 and Downtown Denver. New roof recently installed on main house and garage. Check out adjacent listing at 1440 S Logan Street MLS#5158790. Consider purchasing as a rental property or buy both units and live in one and rent out the other.
Contact an agent
Home facts
- Year built:1979
- Listing ID #:6384175
Rooms and interior
- Bedrooms:3
- Total bathrooms:3
- Half bathrooms:1
Heating and cooling
- Cooling:Air Conditioning-Room
- Heating:Baseboard, Hot Water, Natural Gas
Structure and exterior
- Year built:1979
Schools
- High school:South
- Middle school:Grant
- Elementary school:McKinley-Thatcher
Utilities
- Water:Public
- Sewer:Public Sewer
Finances and disclosures
- Price:$563,000
- Tax amount:$3,347 (2024)
New listings near 1442 S Logan Street
- Coming Soon
 $519,000Coming Soon5 beds 3 baths
$519,000Coming Soon5 beds 3 baths14804 Maxwell Place, Denver, CO 80239
MLS# 5508347Listed by: KELLER WILLIAMS REALTY DOWNTOWN LLC - New
 $699,000Active4 beds 3 baths1,662 sq. ft.
$699,000Active4 beds 3 baths1,662 sq. ft.4831 W 10th Avenue, Denver, CO 80204
MLS# 6953669Listed by: MODUS REAL ESTATE - New
 $1,250,000Active4 beds 3 baths2,341 sq. ft.
$1,250,000Active4 beds 3 baths2,341 sq. ft.2717 E 11th Avenue, Denver, CO 80206
MLS# 8536245Listed by: RENEWED SPACES REAL ESTATE - New
 $425,000Active0.53 Acres
$425,000Active0.53 Acres7500 W Vassar Avenue, Denver, CO 80227
MLS# 5270057Listed by: CASABLANCA REALTY HOMES, LLC - Coming Soon
 $3,995,000Coming Soon4 beds 6 baths
$3,995,000Coming Soon4 beds 6 baths2155 E Alameda Avenue, Denver, CO 80209
MLS# 6395158Listed by: URBAN MARKET PARTNERS LLC - New
 $340,000Active2 beds 2 baths1,428 sq. ft.
$340,000Active2 beds 2 baths1,428 sq. ft.7877 E Mississippi Avenue #1501, Denver, CO 80247
MLS# 7602900Listed by: RE/MAX PROFESSIONALS - Coming Soon
 $375,000Coming Soon2 beds 2 baths
$375,000Coming Soon2 beds 2 baths6901 E Girard Avenue #B, Denver, CO 80224
MLS# 5284905Listed by: LPT REALTY - Coming Soon
 $350,000Coming Soon4 beds 2 baths
$350,000Coming Soon4 beds 2 baths212 Knox Court, Denver, CO 80219
MLS# 3529823Listed by: HOME REAL ESTATE - Coming Soon
 $825,000Coming Soon4 beds 2 baths
$825,000Coming Soon4 beds 2 baths4518 Elm Court, Denver, CO 80211
MLS# 5115702Listed by: INVALESCO REAL ESTATE - New
 $2,300,000Active7 beds 5 baths5,568 sq. ft.
$2,300,000Active7 beds 5 baths5,568 sq. ft.1879 S Franklin Street, Denver, CO 80210
MLS# 7506995Listed by: RE/MAX OF CHERRY CREEK
