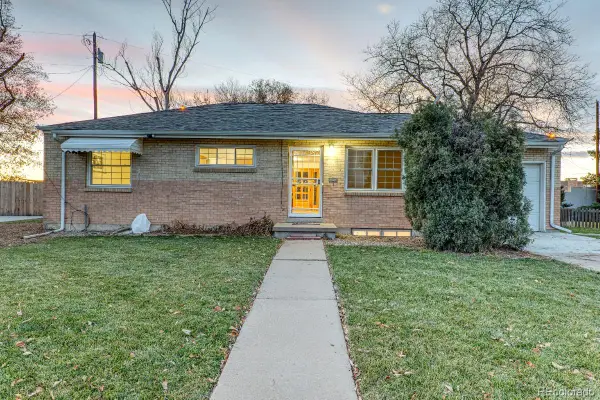1445 S Kearney Street, Denver, CO 80224
Local realty services provided by:Better Homes and Gardens Real Estate Kenney & Company
1445 S Kearney Street,Denver, CO 80224
$699,997
- 4 Beds
- 2 Baths
- 1,612 sq. ft.
- Single family
- Active
Listed by: jonathon sakalasjonsellscolorado@gmail.com,410-320-2940
Office: homesmart
MLS#:3975690
Source:ML
Price summary
- Price:$699,997
- Price per sq. ft.:$434.24
About this home
LAST CHANCE ON THIS ONE - PRICED TO MOVE!!!! Seller will rent long term otherwise!! - WELCOME HOME to a beautifully FULLY RENOVATED South Denver gem in the highly sought-after Virginia Village/Glendale neighborhood! This turnkey home has been completely updated—inside and out—over the last 3 months, making it MOVE-IN READY for years of worry-free living. What’s New? Practically Everything: Exterior: New roof & roof structure, Soffit, Fascia, Windows, Exterior Paint/Caulk, Exterior Doors, Landscaping, Sidewalk, Driveway, and Fencing. Interior: New HVAC with Computerized Thermostat, Modern Soft-Close Solid Wood kitchen cabinets with Quartz Counter tops, New KitchenAid appliances, Upgraded bathrooms with new vanities, toilets, hardware, tubs and shower, Solid core doors, Modern 5” white trim throughout, NEW PLUMBING Throughout, NEW ELECTRICAL throughout, New LED recessed lighting throughout, New Hand-textured paint, plank LVP floors (with Solid hardwood underneath upstairs), and a 4 cu. ft. front-load washer/dryer combo. MEP: All-new Central Air & Heat System, New Plumbing Throughout, Electrical Service including Interior & Exterior 200 AMP service panel, NEW Electrical Wiring, Switches, Plugs, and Light Fixtures throughout, Electric Fireplace and LED recessed lighting throughout. Why You’ll Love It: Entertainer’s dream with an expansive 18,400 sq ft lot and brand-new year-round patio. Endless possibilities—add an ADU, a 4-car garage, or even an addition to maximize the oversized lot. Location, location, location! Nestled in the heart of South Denver, close to shopping, dining, and parks. This home is truly turnkey + future-ready—giving you peace of mind today and potential to grow tomorrow.
Contact an agent
Home facts
- Year built:1955
- Listing ID #:3975690
Rooms and interior
- Bedrooms:4
- Total bathrooms:2
- Full bathrooms:1
- Living area:1,612 sq. ft.
Heating and cooling
- Cooling:Central Air
- Heating:Forced Air
Structure and exterior
- Roof:Shingle
- Year built:1955
- Building area:1,612 sq. ft.
- Lot area:0.42 Acres
Schools
- High school:Thomas Jefferson
- Middle school:Hill
- Elementary school:McMeen
Utilities
- Water:Public
- Sewer:Public Sewer
Finances and disclosures
- Price:$699,997
- Price per sq. ft.:$434.24
- Tax amount:$3,134 (2024)
New listings near 1445 S Kearney Street
- New
 $535,000Active3 beds 1 baths2,184 sq. ft.
$535,000Active3 beds 1 baths2,184 sq. ft.2785 S Hudson Street, Denver, CO 80222
MLS# 2997352Listed by: CASEY & CO. - New
 $725,000Active5 beds 3 baths2,444 sq. ft.
$725,000Active5 beds 3 baths2,444 sq. ft.6851 E Iliff Place, Denver, CO 80224
MLS# 2417153Listed by: HIGH RIDGE REALTY - New
 $500,000Active2 beds 3 baths2,195 sq. ft.
$500,000Active2 beds 3 baths2,195 sq. ft.6000 W Floyd Avenue #212, Denver, CO 80227
MLS# 3423501Listed by: EQUITY COLORADO REAL ESTATE - New
 $889,000Active2 beds 2 baths1,445 sq. ft.
$889,000Active2 beds 2 baths1,445 sq. ft.4735 W 38th Avenue, Denver, CO 80212
MLS# 8154528Listed by: LIVE.LAUGH.DENVER. REAL ESTATE GROUP - New
 $798,000Active3 beds 2 baths2,072 sq. ft.
$798,000Active3 beds 2 baths2,072 sq. ft.2842 N Glencoe Street, Denver, CO 80207
MLS# 2704555Listed by: COMPASS - DENVER - New
 $820,000Active5 beds 5 baths2,632 sq. ft.
$820,000Active5 beds 5 baths2,632 sq. ft.944 Ivanhoe Street, Denver, CO 80220
MLS# 6464709Listed by: SARA SELLS COLORADO - New
 $400,000Active5 beds 2 baths1,924 sq. ft.
$400,000Active5 beds 2 baths1,924 sq. ft.301 W 78th Place, Denver, CO 80221
MLS# 7795349Listed by: KELLER WILLIAMS PREFERRED REALTY - Coming Soon
 $924,900Coming Soon5 beds 4 baths
$924,900Coming Soon5 beds 4 baths453 S Oneida Way, Denver, CO 80224
MLS# 8656263Listed by: BROKERS GUILD HOMES - Coming Soon
 $360,000Coming Soon2 beds 2 baths
$360,000Coming Soon2 beds 2 baths9850 W Stanford Avenue #D, Littleton, CO 80123
MLS# 5719541Listed by: COLDWELL BANKER REALTY 18 - New
 $375,000Active2 beds 2 baths1,044 sq. ft.
$375,000Active2 beds 2 baths1,044 sq. ft.8755 W Berry Avenue #201, Littleton, CO 80123
MLS# 2529716Listed by: KENTWOOD REAL ESTATE CHERRY CREEK
