8760 Corona Street #202, Denver, CO 80229
Local realty services provided by:Better Homes and Gardens Real Estate Kenney & Company
8760 Corona Street #202,Denver, CO 80229
$265,000
- 2 Beds
- 2 Baths
- 817 sq. ft.
- Condominium
- Active
Listed by:christine dupont-patz720-350-8744
Office:re/max of cherry creek
MLS#:7625787
Source:ML
Price summary
- Price:$265,000
- Price per sq. ft.:$324.36
- Monthly HOA dues:$374
About this home
Welcome home! This light, bright and inviting second-floor condo is truly move-in ready with fresh paint and new carpet throughout. The spacious living room is anchored by a cozy gas fireplace—perfect for those crisp Colorado evenings. The kitchen offers plenty of storage, granite countertops, and a brand-new refrigerator, making it as functional as it is stylish. With two bedrooms and one-and-a-half bathrooms, the layout lives larger than expected. Convenience is built in with a washer and dryer included—no more hauling laundry around. Step outside to enjoy your morning coffee on your private deck or spend summer afternoons relaxing by the community pool. Located in a newer building equipped with a modern fire-suppression system, you’ll enjoy the added safety and peace of mind. Plus, with a 81 Walk Score, you’re just steps from RTD stops and minutes to I-25, making commuting and exploring Denver a breeze. Don't pass this amazing opportunity.
Contact an agent
Home facts
- Year built:2015
- Listing ID #:7625787
Rooms and interior
- Bedrooms:2
- Total bathrooms:2
- Full bathrooms:1
- Half bathrooms:1
- Living area:817 sq. ft.
Heating and cooling
- Cooling:Central Air
- Heating:Forced Air
Structure and exterior
- Roof:Shingle
- Year built:2015
- Building area:817 sq. ft.
- Lot area:0.07 Acres
Schools
- High school:Thornton
- Middle school:Thornton
- Elementary school:McElwain
Utilities
- Water:Public
- Sewer:Public Sewer
Finances and disclosures
- Price:$265,000
- Price per sq. ft.:$324.36
- Tax amount:$1,737 (2024)
New listings near 8760 Corona Street #202
- New
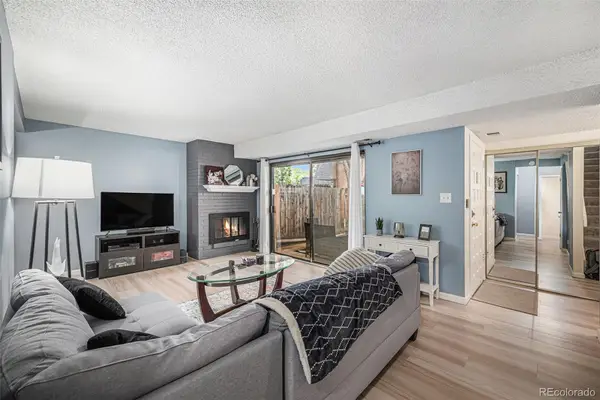 $265,000Active2 beds 2 baths1,142 sq. ft.
$265,000Active2 beds 2 baths1,142 sq. ft.7995 E Mississippi Avenue #C4, Denver, CO 80247
MLS# 5579134Listed by: KELLER WILLIAMS REALTY URBAN ELITE - New
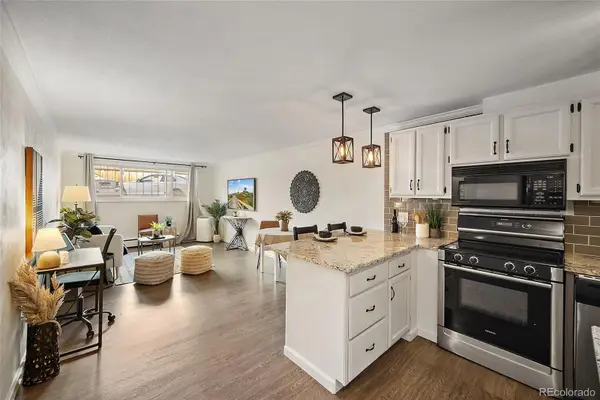 $215,000Active1 beds 1 baths718 sq. ft.
$215,000Active1 beds 1 baths718 sq. ft.1243 N Washington Street #105, Denver, CO 80203
MLS# 5414211Listed by: KELLER WILLIAMS DTC - New
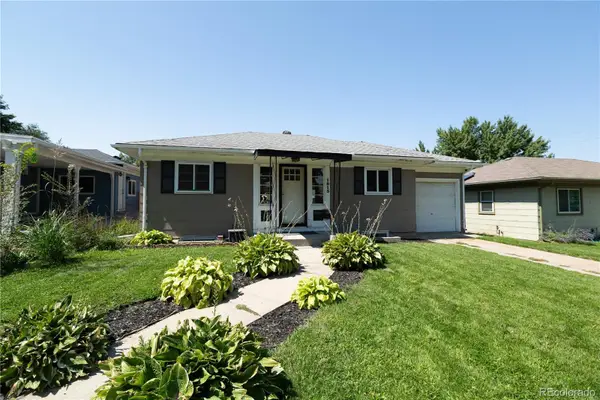 $735,000Active3 beds 2 baths1,412 sq. ft.
$735,000Active3 beds 2 baths1,412 sq. ft.1815 S Adams Street, Denver, CO 80210
MLS# 6475221Listed by: COLDWELL BANKER GLOBAL LUXURY DENVER - New
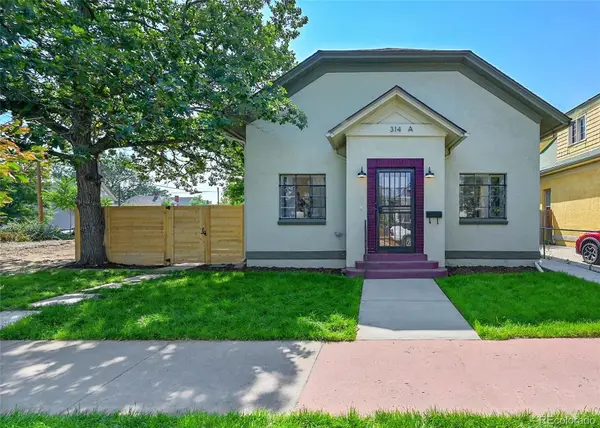 $1,100,000Active5 beds 6 baths3,150 sq. ft.
$1,100,000Active5 beds 6 baths3,150 sq. ft.314 W 5th Avenue, Denver, CO 80204
MLS# 5548134Listed by: RE/MAX ALLIANCE - New
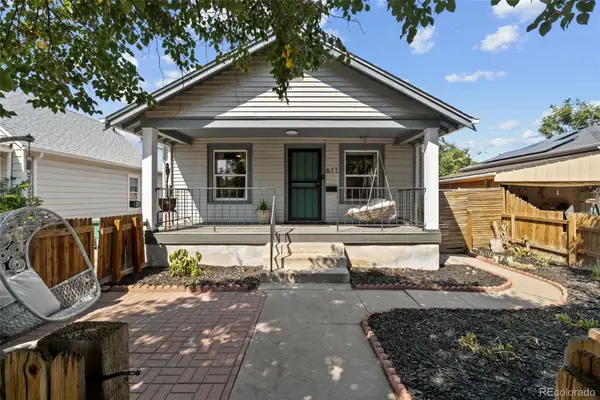 $525,000Active4 beds 2 baths2,006 sq. ft.
$525,000Active4 beds 2 baths2,006 sq. ft.611 E Elk Place, Denver, CO 80216
MLS# 7767100Listed by: KELLER WILLIAMS INTEGRITY REAL ESTATE LLC - New
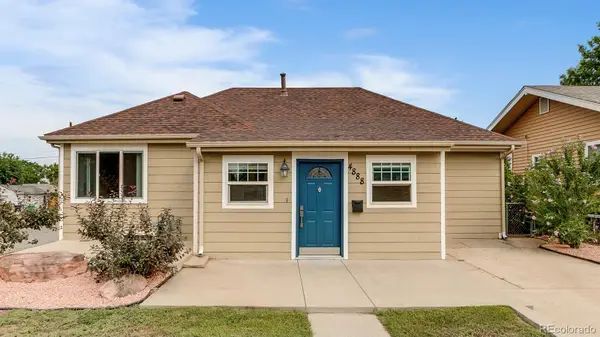 $675,000Active7 beds 3 baths2,592 sq. ft.
$675,000Active7 beds 3 baths2,592 sq. ft.4888 Elm Court, Denver, CO 80221
MLS# 3058681Listed by: BROKERS GUILD HOMES - Coming Soon
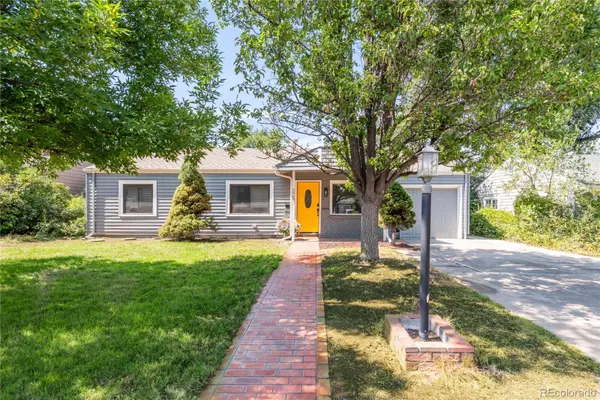 $680,000Coming Soon3 beds 2 baths
$680,000Coming Soon3 beds 2 baths3243 S Fairfax Street, Denver, CO 80222
MLS# 6404170Listed by: NAV REAL ESTATE - New
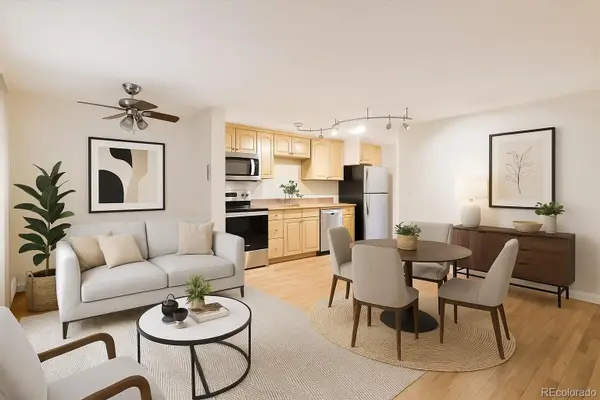 $199,900Active1 beds 1 baths445 sq. ft.
$199,900Active1 beds 1 baths445 sq. ft.155 S Pennsylvania Street #107, Denver, CO 80209
MLS# 9415080Listed by: KELLER WILLIAMS REALTY DOWNTOWN LLC - New
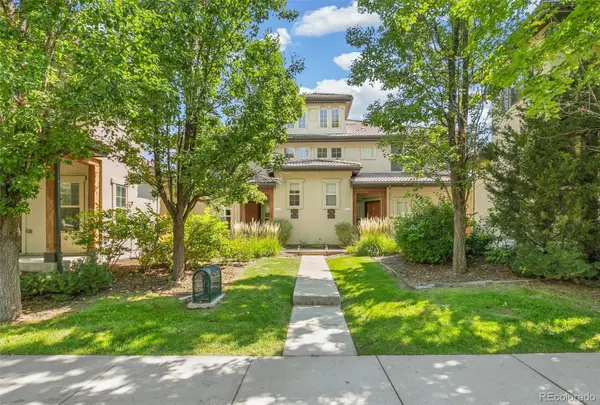 $499,975Active2 beds 3 baths1,169 sq. ft.
$499,975Active2 beds 3 baths1,169 sq. ft.2224 Valentia Street, Denver, CO 80238
MLS# 2834183Listed by: COMPASS - DENVER
