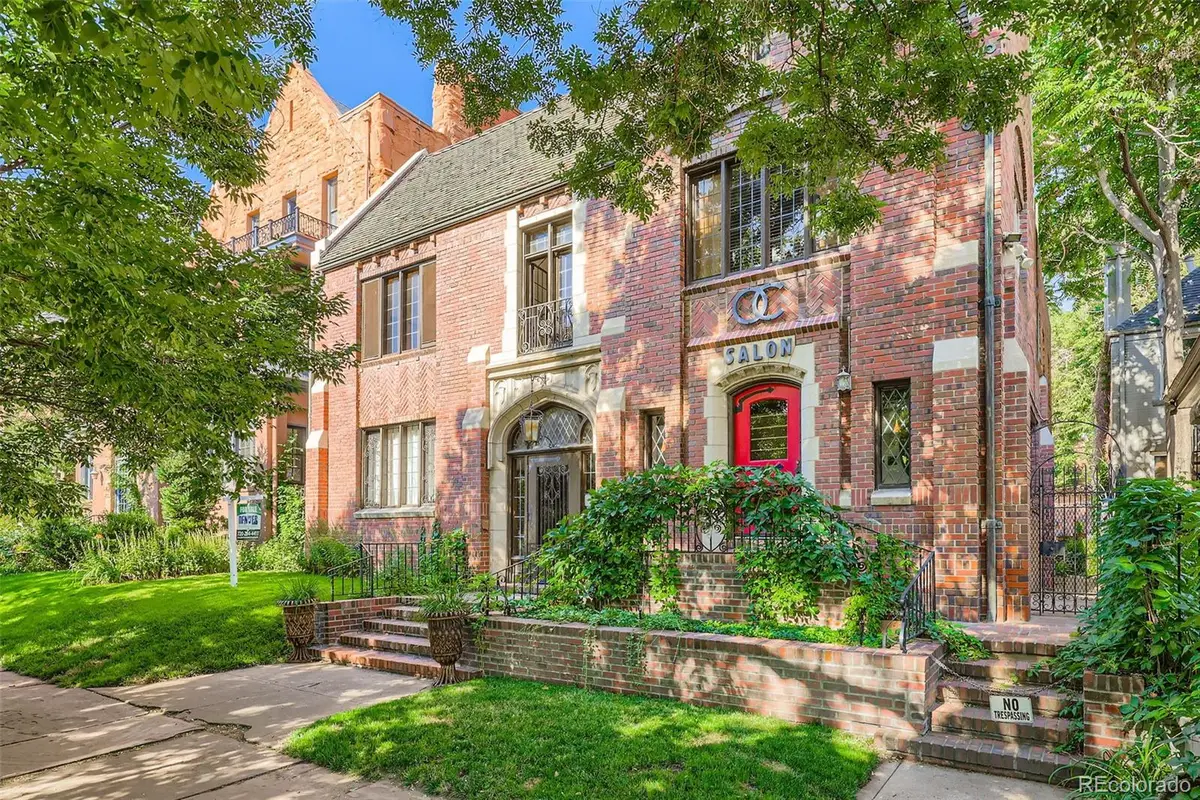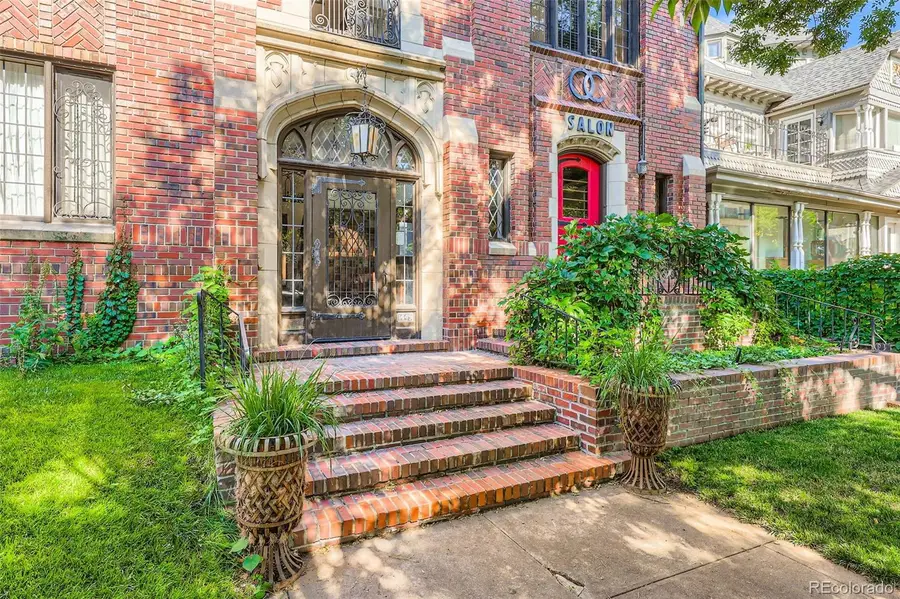1449 N Pennsylvania Street #3, Denver, CO 80203
Local realty services provided by:Better Homes and Gardens Real Estate Kenney & Company



1449 N Pennsylvania Street #3,Denver, CO 80203
$425,000
- 2 Beds
- 1 Baths
- 1,190 sq. ft.
- Condominium
- Active
Listed by:sean j. gillilandsean@denverrealestatemoguls.com
Office:denver real estate moguls
MLS#:9525432
Source:ML
Price summary
- Price:$425,000
- Price per sq. ft.:$357.14
- Monthly HOA dues:$400
About this home
Remodeled condo in Capitol Hill with lofted office space and a private rooftop deck. This condo is very unique and so is the building this is not your standard condo. The floor plan is open and bright, with high ceilings, large windows, wood flooring throughout, new quartz countertops, new dishwasher, newer refrigerator and stove. Bathroom has also been updated with subway tile, wains coting and new fixtures. The downstairs bedroom window opens up to the stunning courtyard below. The upstairs bedroom has high ceilings, wood floors and lofted office space. There is a sliding glass door that leads out from the loft to a private rooftop deck, covered by a sail with outside speakers and great views. The courtyard is an Oasis within the city, very quiet, with a grill and Roman water feature great for entertaining. There is a 1 car garage, lots of storage space including space in the basement of the building, a window AC unit in the downstairs bedroom and a wall AC unit in the upstairs bedroom. This is a small secure building that is very well built, and the boiler was replaced. The HOA owns the studio unit in the basement, the owner of this unit owns at least 1/5 of that unit if ever sold. The heat and water are included with the HOA.
Contact an agent
Home facts
- Year built:1929
- Listing Id #:9525432
Rooms and interior
- Bedrooms:2
- Total bathrooms:1
- Full bathrooms:1
- Living area:1,190 sq. ft.
Heating and cooling
- Cooling:Air Conditioning-Room
- Heating:Hot Water
Structure and exterior
- Roof:Membrane, Spanish Tile
- Year built:1929
- Building area:1,190 sq. ft.
Schools
- High school:East
- Middle school:Morey
- Elementary school:Dora Moore
Utilities
- Sewer:Public Sewer
Finances and disclosures
- Price:$425,000
- Price per sq. ft.:$357.14
- Tax amount:$1,697 (2024)
New listings near 1449 N Pennsylvania Street #3
- Open Sat, 11am to 1pmNew
 $350,000Active3 beds 3 baths1,888 sq. ft.
$350,000Active3 beds 3 baths1,888 sq. ft.1200 S Monaco St Parkway #24, Denver, CO 80224
MLS# 1754871Listed by: COLDWELL BANKER GLOBAL LUXURY DENVER - New
 $875,000Active6 beds 2 baths1,875 sq. ft.
$875,000Active6 beds 2 baths1,875 sq. ft.946 S Leyden Street, Denver, CO 80224
MLS# 4193233Listed by: YOUR CASTLE REAL ESTATE INC - Open Fri, 4 to 6pmNew
 $920,000Active2 beds 2 baths2,095 sq. ft.
$920,000Active2 beds 2 baths2,095 sq. ft.2090 Bellaire Street, Denver, CO 80207
MLS# 5230796Listed by: KENTWOOD REAL ESTATE CITY PROPERTIES - New
 $4,350,000Active6 beds 6 baths6,038 sq. ft.
$4,350,000Active6 beds 6 baths6,038 sq. ft.1280 S Gaylord Street, Denver, CO 80210
MLS# 7501242Listed by: VINTAGE HOMES OF DENVER, INC. - New
 $415,000Active2 beds 1 baths745 sq. ft.
$415,000Active2 beds 1 baths745 sq. ft.1760 Wabash Street, Denver, CO 80220
MLS# 8611239Listed by: DVX PROPERTIES LLC - Coming Soon
 $890,000Coming Soon4 beds 4 baths
$890,000Coming Soon4 beds 4 baths4020 Fenton Court, Denver, CO 80212
MLS# 9189229Listed by: TRAILHEAD RESIDENTIAL GROUP - Open Fri, 4 to 6pmNew
 $3,695,000Active6 beds 8 baths6,306 sq. ft.
$3,695,000Active6 beds 8 baths6,306 sq. ft.1018 S Vine Street, Denver, CO 80209
MLS# 1595817Listed by: LIV SOTHEBY'S INTERNATIONAL REALTY - New
 $320,000Active2 beds 2 baths1,607 sq. ft.
$320,000Active2 beds 2 baths1,607 sq. ft.7755 E Quincy Avenue #T68, Denver, CO 80237
MLS# 5705019Listed by: PORCHLIGHT REAL ESTATE GROUP - New
 $410,000Active1 beds 1 baths942 sq. ft.
$410,000Active1 beds 1 baths942 sq. ft.925 N Lincoln Street #6J-S, Denver, CO 80203
MLS# 6078000Listed by: NAV REAL ESTATE - New
 $280,000Active0.19 Acres
$280,000Active0.19 Acres3145 W Ada Place, Denver, CO 80219
MLS# 9683635Listed by: ENGEL & VOLKERS DENVER
