145 Dexter Street, Denver, CO 80220
Local realty services provided by:Better Homes and Gardens Real Estate Kenney & Company
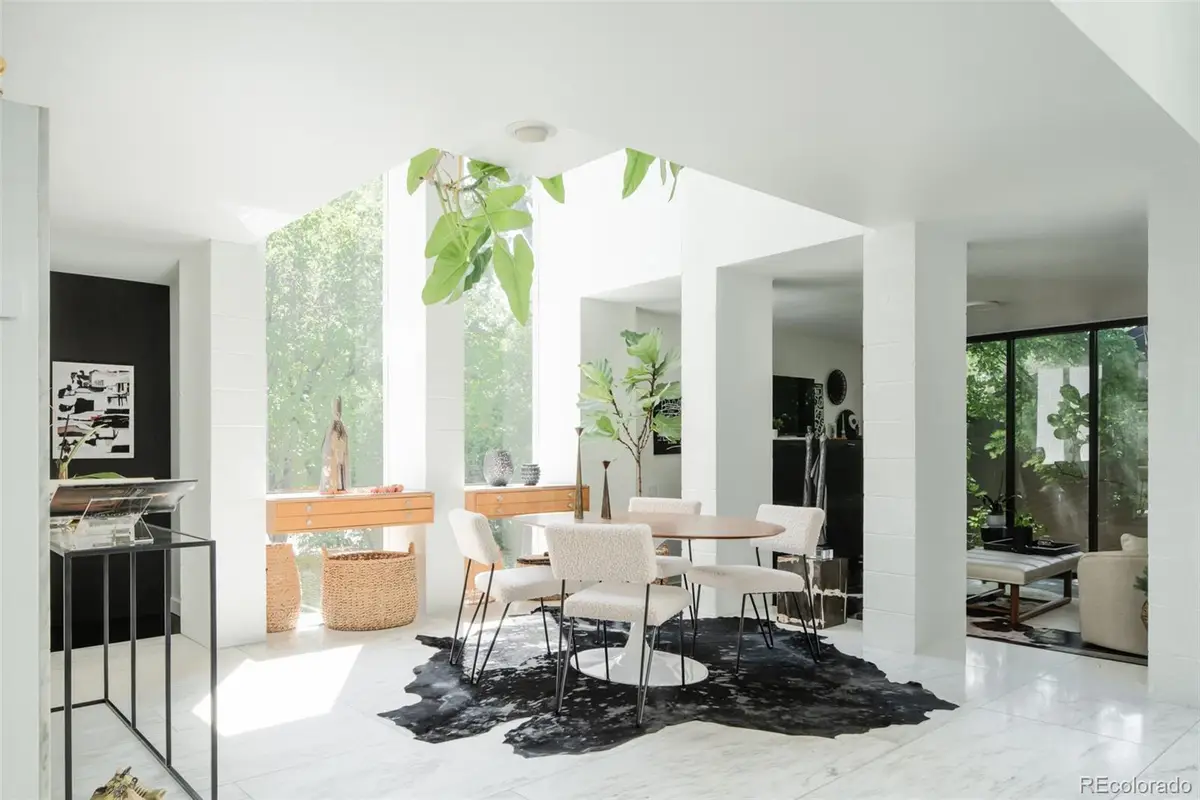
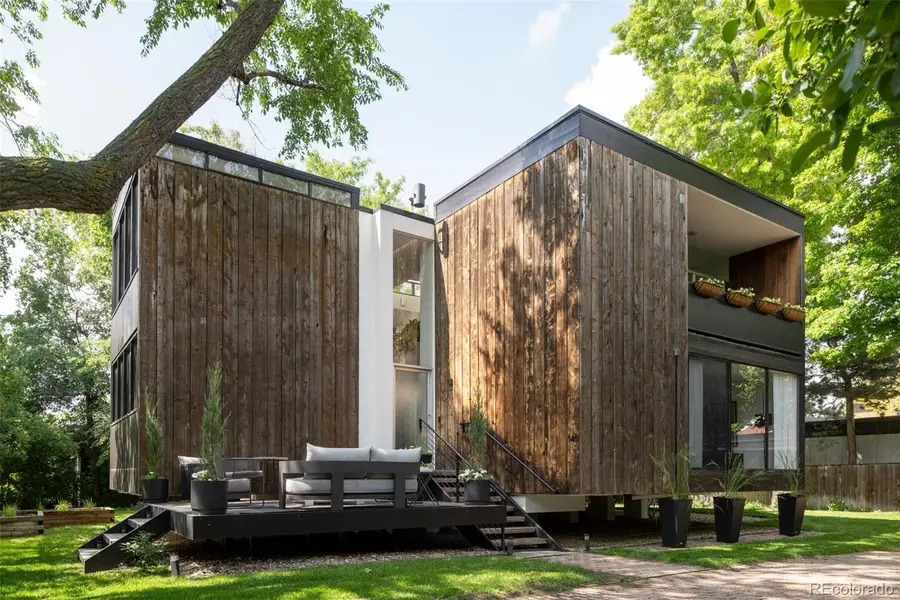
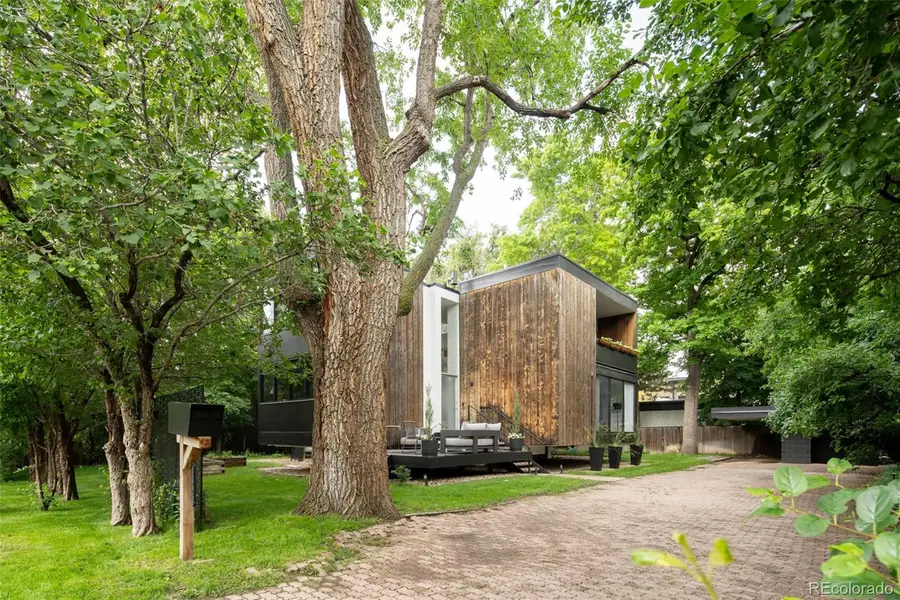
145 Dexter Street,Denver, CO 80220
$2,450,000
- 3 Beds
- 4 Baths
- 3,054 sq. ft.
- Single family
- Active
Listed by:jon troshynskijon@jontroshynski.com
Office:compass - denver
MLS#:4484670
Source:ML
Price summary
- Price:$2,450,000
- Price per sq. ft.:$802.23
About this home
Welcome to the Tree House — A Hilltop Masterpiece of Light, Nature, and Modernism
Perched just one house off Cranmer Park on a picturesque, tree-lined block, this architectural jewel—affectionately dubbed The Tree House—is a rare offering in Denver’s Hilltop neighborhood. Thoughtfully renovated and infused with bold Mid-Century Modern sensibilities, the home is a celebration of design, nature, and light.
Step inside to an awe-inspiring open-concept layout, where 18-foot-high walls of glass invite the landscape indoors. Natural light filters across the marble floors and walnut wood finishes, casting soft, dappled patterns that change throughout the day. At the heart of the living space lies a sunken conversation pit—an iconic feature of the era—designed not just for style, but for everyday comfort and connection.
Linear forms and organic materials play off each other throughout, creating a warm yet sophisticated ambiance. Suspended above it all, a striking cross-shaped walkway connects the upper-level bedrooms, allowing each room to overlook the living space through shuttered openings. At each axis, built-in planters breathe greenery into the air—an intentional nod to the home’s biophilic soul, brought to life by acclaimed architect Richard Quinn of Ream Architects.
Outside, the 10,000 sq/ft lot is a private sanctuary, lushly landscaped and brimming with potential for outdoor entertaining, gardening, or simply soaking in the serenity under the trees.
The Tree House isn’t just a home—it’s a living experience that blends architectural artistry with everyday livability, all in one of Denver’s most desirable locations.
Contact an agent
Home facts
- Year built:1967
- Listing Id #:4484670
Rooms and interior
- Bedrooms:3
- Total bathrooms:4
- Half bathrooms:1
- Living area:3,054 sq. ft.
Heating and cooling
- Cooling:Air Conditioning-Room
- Heating:Forced Air, Natural Gas
Structure and exterior
- Year built:1967
- Building area:3,054 sq. ft.
- Lot area:0.23 Acres
Schools
- High school:George Washington
- Middle school:Hill
- Elementary school:Carson
Utilities
- Water:Public
- Sewer:Public Sewer
Finances and disclosures
- Price:$2,450,000
- Price per sq. ft.:$802.23
- Tax amount:$9,411 (2024)
New listings near 145 Dexter Street
- Coming Soon
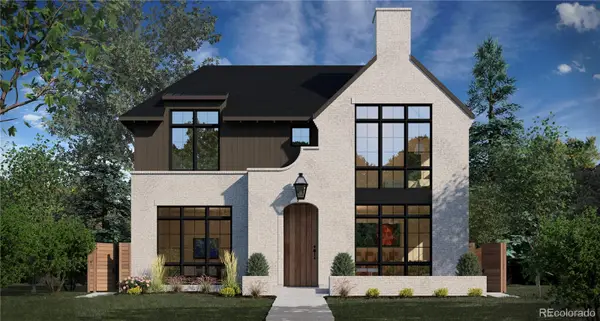 $3,850,000Coming Soon5 beds 5 baths
$3,850,000Coming Soon5 beds 5 baths2485 S Madison Street, Denver, CO 80210
MLS# 3222558Listed by: MILEHIMODERN - Open Sat, 10am to 1pmNew
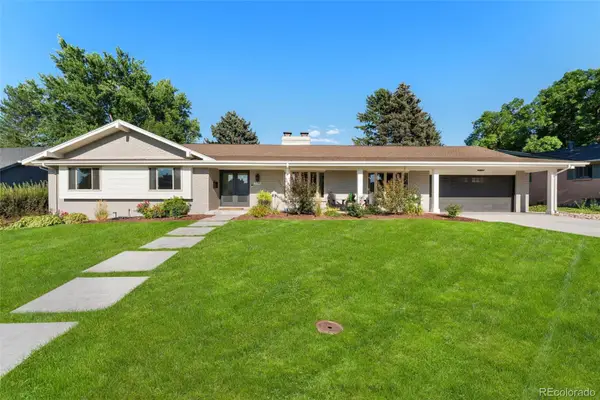 $1,400,000Active4 beds 4 baths3,763 sq. ft.
$1,400,000Active4 beds 4 baths3,763 sq. ft.3796 S Jersey Street, Denver, CO 80237
MLS# 2216991Listed by: USAJ REALTY - New
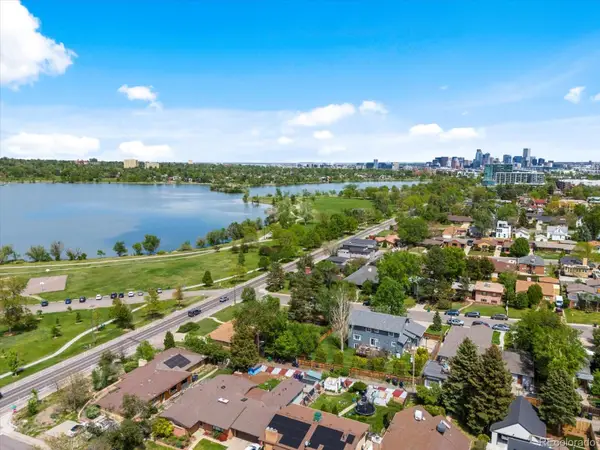 $499,990Active2 beds 2 baths868 sq. ft.
$499,990Active2 beds 2 baths868 sq. ft.1650 N Sheridan Boulevard #205, Denver, CO 80204
MLS# 4374256Listed by: LANDMARK RESIDENTIAL BROKERAGE - Coming Soon
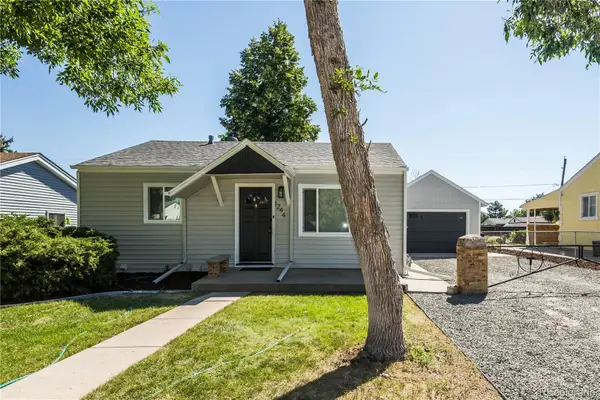 $414,973Coming Soon2 beds 1 baths
$414,973Coming Soon2 beds 1 baths1244 S Osceola Street, Denver, CO 80219
MLS# 6188682Listed by: BUY-OUT COMPANY REALTY, LLC - New
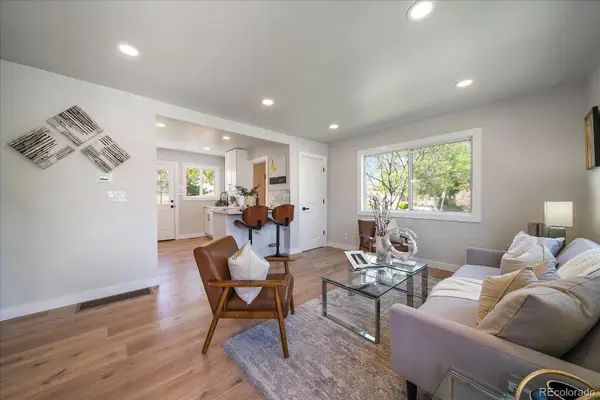 $389,000Active2 beds 1 baths705 sq. ft.
$389,000Active2 beds 1 baths705 sq. ft.3210 N Elizabeth Street, Denver, CO 80205
MLS# 6682138Listed by: APEX REAL ESTATE SOLUTIONS LLC - Open Sat, 11am to 1pmNew
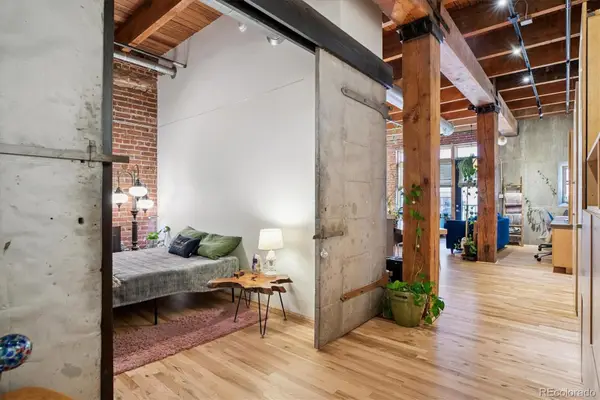 $479,900Active1 beds 2 baths941 sq. ft.
$479,900Active1 beds 2 baths941 sq. ft.2960 Inca Street #214, Denver, CO 80202
MLS# 2837215Listed by: MB BINGHAM & CO - New
 $254,000Active2 beds 2 baths952 sq. ft.
$254,000Active2 beds 2 baths952 sq. ft.2487 Rainbow Drive #C51, Denver, CO 80229
MLS# 7108223Listed by: EXP REALTY, LLC - New
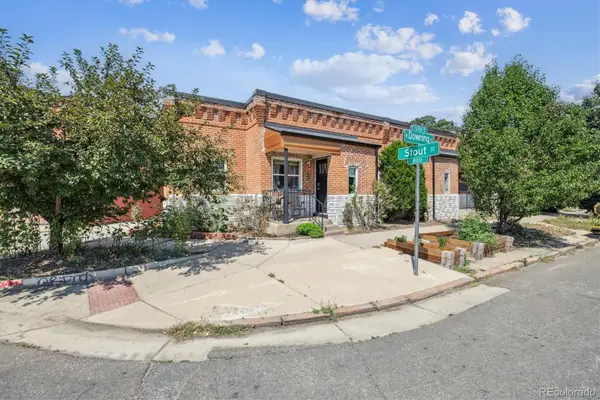 $410,000Active2 beds 1 baths770 sq. ft.
$410,000Active2 beds 1 baths770 sq. ft.3119 N Downing Street #1, Denver, CO 80205
MLS# 2172883Listed by: RE/MAX OF CHERRY CREEK - Coming Soon
 $548,700Coming Soon3 beds 3 baths
$548,700Coming Soon3 beds 3 baths5384 Walden Court, Denver, CO 80249
MLS# 2774105Listed by: KENTWOOD REAL ESTATE DTC, LLC - Coming Soon
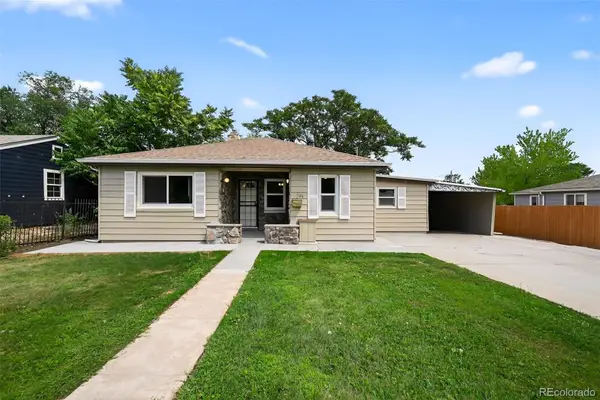 $425,000Coming Soon3 beds 1 baths
$425,000Coming Soon3 beds 1 baths1124 S Perry Street, Denver, CO 80219
MLS# 8108290Listed by: TRELORA REALTY, INC.
