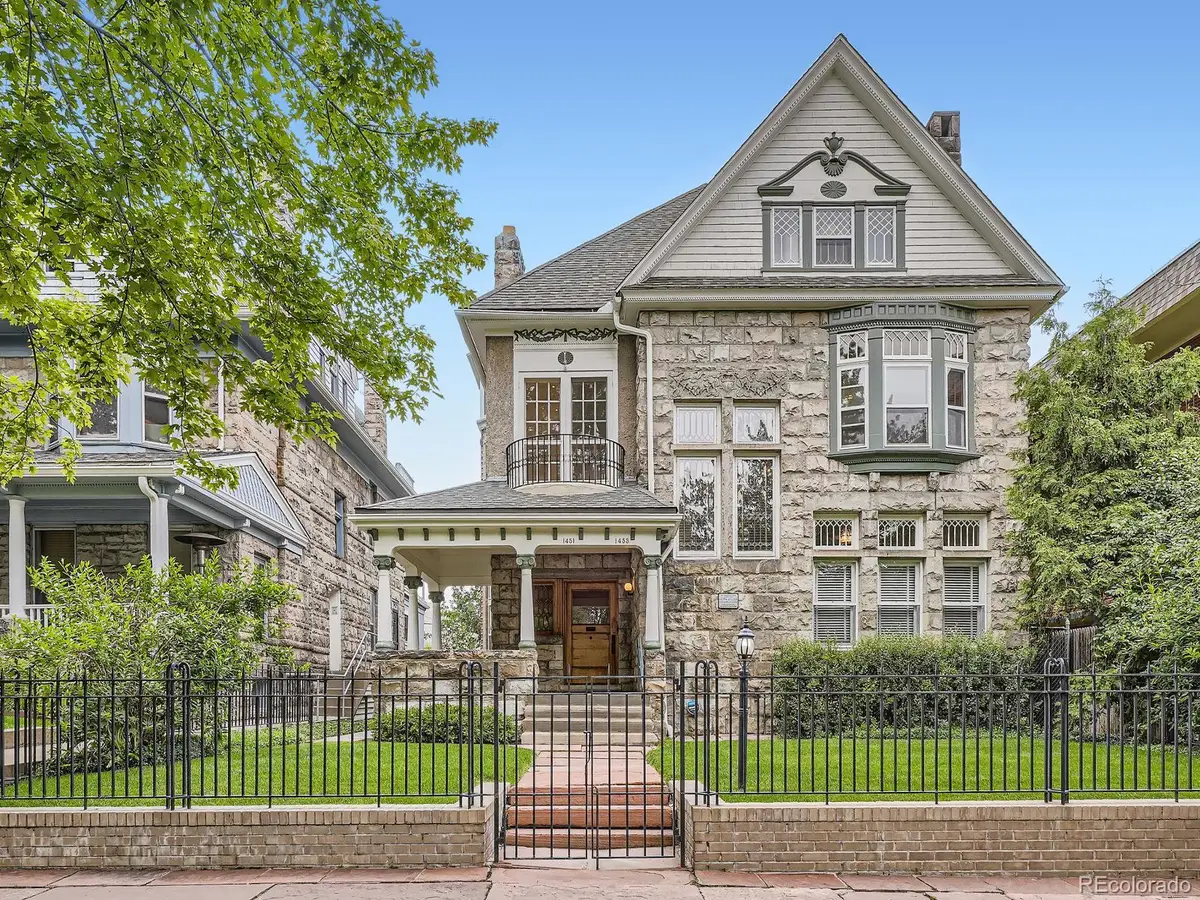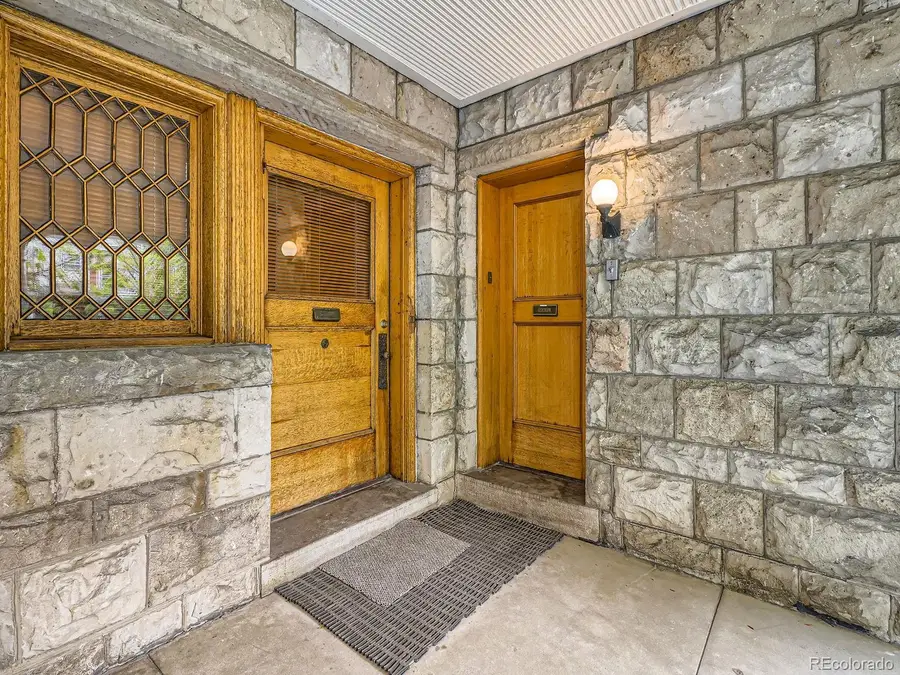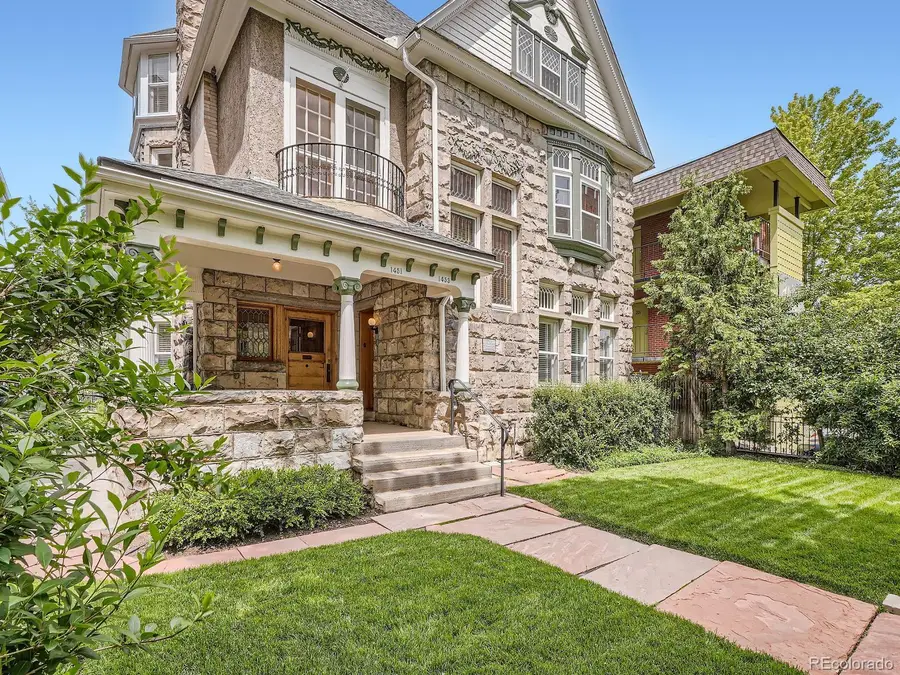1453 Vine Street, Denver, CO 80206
Local realty services provided by:Better Homes and Gardens Real Estate Kenney & Company



Listed by:margaret marshallMargaret@Marshallmoves.com,303-918-3507
Office:homesmart realty
MLS#:9113749
Source:ML
Price summary
- Price:$1,480,000
- Price per sq. ft.:$269.63
About this home
Take advantage of huge monthly savings with a $25,000 SELLER CREDIT toward closing costs/buying your rate down to a 2/1. Here is a rare opportunity to own a gorgeous piece of central Denver history that is also set up as the perfect investment/income property, with the upper and lower level split into a duplex, complete with separate exterior entrances. This charming, fully renovated 1891 home lives more like a historic stone castle than a primary home. As noted on the plaque on the front of the home, this property sits on the National Register of Historic Places, cementing its prominence in time. Covering 4,108 square feet of above-grade living space, with a spacious 1381 square foot basement for storage, flex space, and the potential to finish, this property abounds with character and charm. Intricate woodwork abounds, starting with the gorgeous oversized front doors, to the intricately moulded fireplace mantles and wainscoting throughout the property, crown moulding, and lastly, the gorgeous hardwood floors that run throughout the residence. Don't miss the original antique hardware throughout the property, including transom windows, which were painstakingly cleaned and stripped of paint to restore their elegance. Oversized windows fill the space and the high ceilings with an abundance of natural light, and the layout of each unit offers excellent space for dining, entertaining, or just relaxing at home. This home has been meticulously updated throughout the years, with the perfect blend of modernization and original charm, and is in fantastic condition all around. The location is superb, Bromwell Elementary School, and close access to the Botanic Gardens, Cheesman Park, City Park, Cherry Creek, and all the shopping, dining, and cafe culture that abounds in the Capitol Hill neighborhood & along the 17th Avenue restaurant District. Live in one unit and rent the other as a great investment, or make this the perfect home for generational living with lots of privacy.
Contact an agent
Home facts
- Year built:1891
- Listing Id #:9113749
Rooms and interior
- Bedrooms:5
- Total bathrooms:3
- Full bathrooms:3
- Living area:5,489 sq. ft.
Heating and cooling
- Cooling:Evaporative Cooling
- Heating:Hot Water, Natural Gas, Radiant
Structure and exterior
- Roof:Composition
- Year built:1891
- Building area:5,489 sq. ft.
- Lot area:0.14 Acres
Schools
- High school:East
- Middle school:Morey
- Elementary school:Bromwell
Utilities
- Water:Public
- Sewer:Public Sewer
Finances and disclosures
- Price:$1,480,000
- Price per sq. ft.:$269.63
- Tax amount:$6,338 (2024)
New listings near 1453 Vine Street
- Open Fri, 3 to 5pmNew
 $575,000Active2 beds 1 baths1,234 sq. ft.
$575,000Active2 beds 1 baths1,234 sq. ft.2692 S Quitman Street, Denver, CO 80219
MLS# 3892078Listed by: MILEHIMODERN - New
 $174,000Active1 beds 2 baths1,200 sq. ft.
$174,000Active1 beds 2 baths1,200 sq. ft.9625 E Center Avenue #10C, Denver, CO 80247
MLS# 4677310Listed by: LARK & KEY REAL ESTATE - New
 $425,000Active2 beds 1 baths816 sq. ft.
$425,000Active2 beds 1 baths816 sq. ft.1205 W 39th Avenue, Denver, CO 80211
MLS# 9272130Listed by: LPT REALTY - New
 $379,900Active2 beds 2 baths1,668 sq. ft.
$379,900Active2 beds 2 baths1,668 sq. ft.7865 E Mississippi Avenue #1601, Denver, CO 80247
MLS# 9826565Listed by: RE/MAX LEADERS - New
 $659,000Active5 beds 3 baths2,426 sq. ft.
$659,000Active5 beds 3 baths2,426 sq. ft.3385 Poplar Street, Denver, CO 80207
MLS# 3605934Listed by: MODUS REAL ESTATE - Open Sun, 1 to 3pmNew
 $305,000Active1 beds 1 baths635 sq. ft.
$305,000Active1 beds 1 baths635 sq. ft.444 17th Street #205, Denver, CO 80202
MLS# 4831273Listed by: RE/MAX PROFESSIONALS - Open Sun, 1 to 4pmNew
 $1,550,000Active7 beds 4 baths4,248 sq. ft.
$1,550,000Active7 beds 4 baths4,248 sq. ft.2690 Stuart Street, Denver, CO 80212
MLS# 5632469Listed by: YOUR CASTLE REAL ESTATE INC - Coming Soon
 $2,895,000Coming Soon5 beds 6 baths
$2,895,000Coming Soon5 beds 6 baths2435 S Josephine Street, Denver, CO 80210
MLS# 5897425Listed by: RE/MAX OF CHERRY CREEK - New
 $1,900,000Active2 beds 4 baths4,138 sq. ft.
$1,900,000Active2 beds 4 baths4,138 sq. ft.1201 N Williams Street #17A, Denver, CO 80218
MLS# 5905529Listed by: LIV SOTHEBY'S INTERNATIONAL REALTY - New
 $590,000Active4 beds 2 baths1,835 sq. ft.
$590,000Active4 beds 2 baths1,835 sq. ft.3351 Poplar Street, Denver, CO 80207
MLS# 6033985Listed by: MODUS REAL ESTATE
