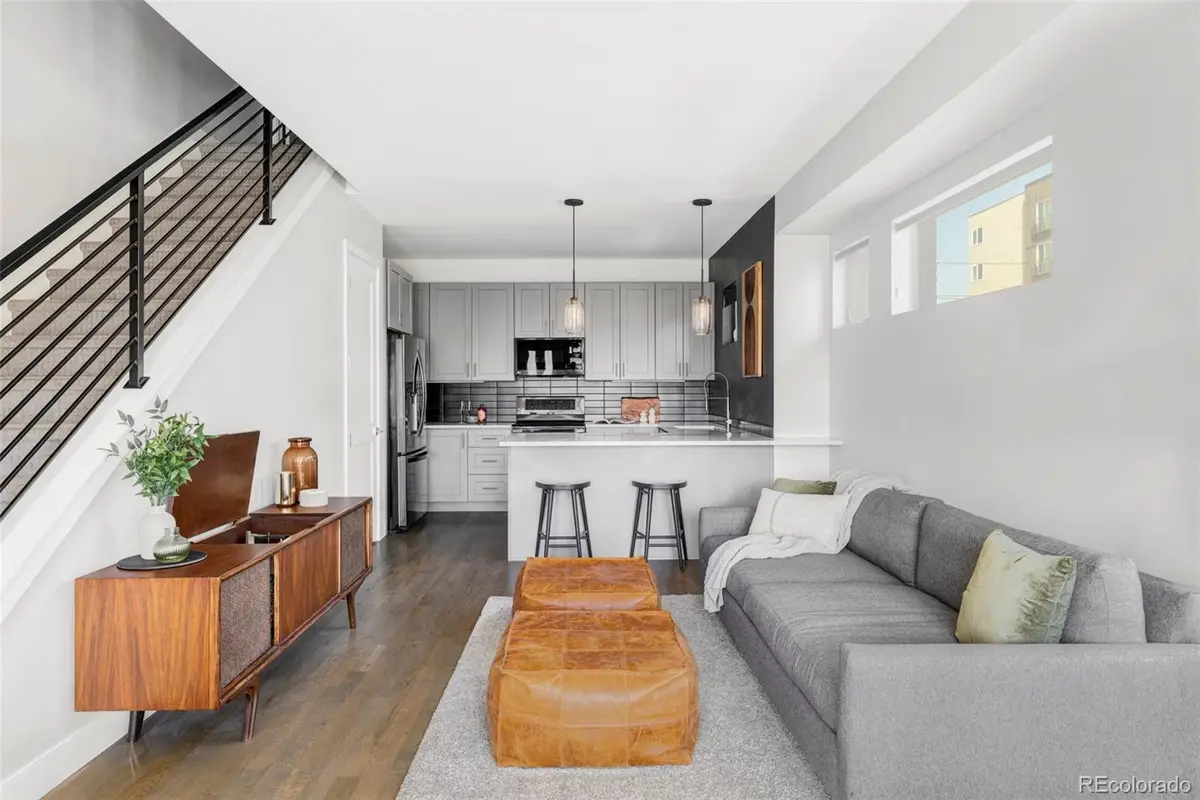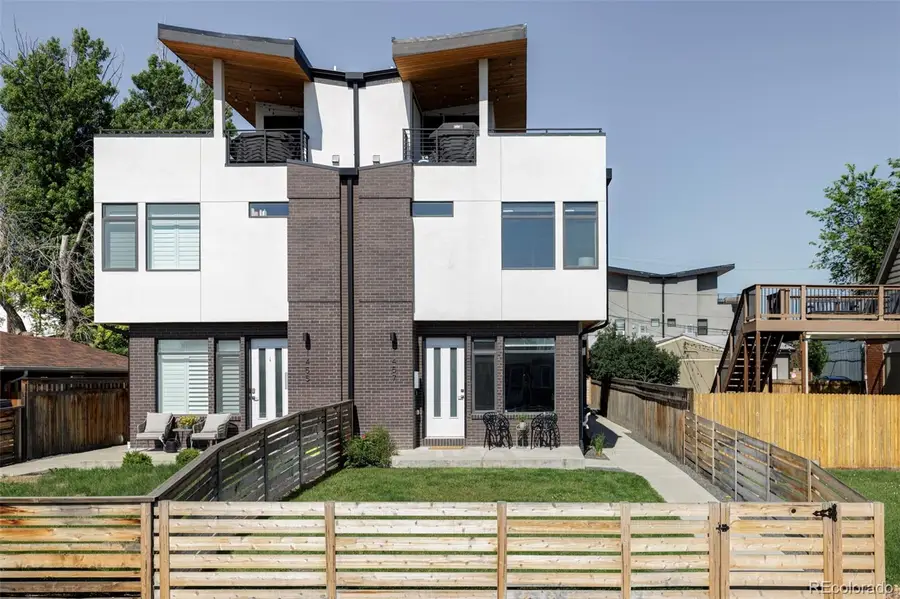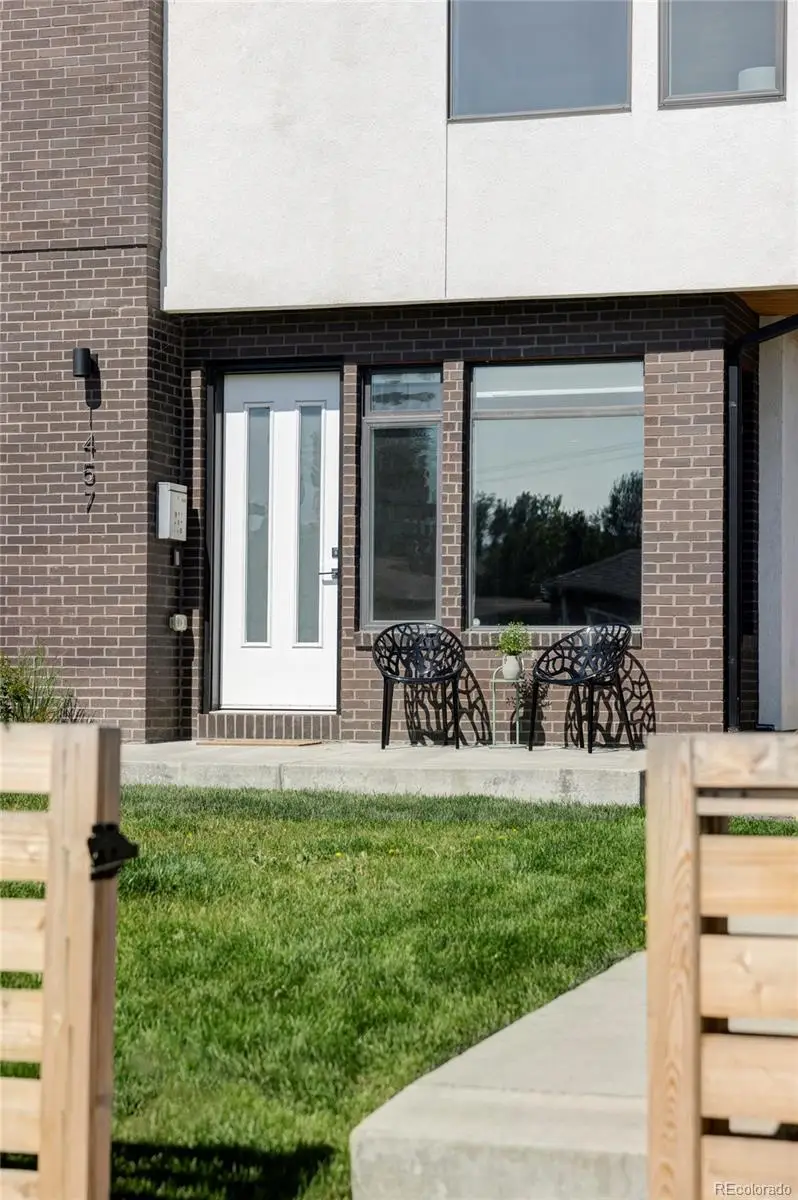1457 Yates Street, Denver, CO 80204
Local realty services provided by:Better Homes and Gardens Real Estate Kenney & Company



1457 Yates Street,Denver, CO 80204
$600,000
- 2 Beds
- 3 Baths
- 1,472 sq. ft.
- Townhouse
- Active
Listed by:rachel sivakRachel.sivak@milehimodern.com,814-706-2657
Office:milehimodern
MLS#:5340368
Source:ML
Price summary
- Price:$600,000
- Price per sq. ft.:$407.61
About this home
A sleek and stylish retreat awaits in this duplex ideally situated in the heart of West Colfax near Sloan’s Lake. This modern residence features a thoughtfully designed layout with refined details throughout. The open-concept main level is primed for entertaining, with a cozy fireplace and a well-appointed kitchen boasting a modern tiled backsplash and a peninsula perfect for casual dining. Worried about storage for seasonal items or ski gear, don't miss the crawl space entry off the kitchen! Two bedrooms are placed on a separate level for added privacy, including the pristine primary suite featuring a tranquil bath with a walk-in shower and dual vanity. Upstairs, a versatile bonus space with a wet bar functions beautifully as a home gym, lounge, or office and opens to a coveted rooftop deck well-suited for sunset views over the mountains, grilling, or relaxing under the stars. A fenced front yard makes a perfect play space for pets, and the detached one-car garage adds convenience. Enjoy seamless access to Sloan’s Lake Park, The Highlands, restaurants, cafés, breweries, the light rail, Empower Field, and downtown — all just moments away. Don't miss out on this well designed home with an intentional layout that takes advantage of every square foot in the heart of Denver!
Contact an agent
Home facts
- Year built:2018
- Listing Id #:5340368
Rooms and interior
- Bedrooms:2
- Total bathrooms:3
- Full bathrooms:1
- Half bathrooms:1
- Living area:1,472 sq. ft.
Heating and cooling
- Cooling:Central Air
- Heating:Forced Air, Natural Gas
Structure and exterior
- Year built:2018
- Building area:1,472 sq. ft.
- Lot area:0.04 Acres
Schools
- High school:North
- Middle school:Strive Lake
- Elementary school:Colfax
Utilities
- Water:Public
- Sewer:Public Sewer
Finances and disclosures
- Price:$600,000
- Price per sq. ft.:$407.61
- Tax amount:$3,262 (2024)
New listings near 1457 Yates Street
- New
 $350,000Active3 beds 3 baths1,888 sq. ft.
$350,000Active3 beds 3 baths1,888 sq. ft.1200 S Monaco St Parkway #24, Denver, CO 80224
MLS# 1754871Listed by: COLDWELL BANKER GLOBAL LUXURY DENVER - New
 $875,000Active6 beds 2 baths1,875 sq. ft.
$875,000Active6 beds 2 baths1,875 sq. ft.946 S Leyden Street, Denver, CO 80224
MLS# 4193233Listed by: YOUR CASTLE REAL ESTATE INC - New
 $920,000Active2 beds 2 baths2,095 sq. ft.
$920,000Active2 beds 2 baths2,095 sq. ft.2090 Bellaire Street, Denver, CO 80207
MLS# 5230796Listed by: KENTWOOD REAL ESTATE CITY PROPERTIES - New
 $4,350,000Active6 beds 6 baths6,038 sq. ft.
$4,350,000Active6 beds 6 baths6,038 sq. ft.1280 S Gaylord Street, Denver, CO 80210
MLS# 7501242Listed by: VINTAGE HOMES OF DENVER, INC. - New
 $415,000Active2 beds 1 baths745 sq. ft.
$415,000Active2 beds 1 baths745 sq. ft.1760 Wabash Street, Denver, CO 80220
MLS# 8611239Listed by: DVX PROPERTIES LLC - Coming Soon
 $890,000Coming Soon4 beds 4 baths
$890,000Coming Soon4 beds 4 baths4020 Fenton Court, Denver, CO 80212
MLS# 9189229Listed by: TRAILHEAD RESIDENTIAL GROUP - New
 $3,695,000Active6 beds 8 baths6,306 sq. ft.
$3,695,000Active6 beds 8 baths6,306 sq. ft.1018 S Vine Street, Denver, CO 80209
MLS# 1595817Listed by: LIV SOTHEBY'S INTERNATIONAL REALTY - New
 $320,000Active2 beds 2 baths1,607 sq. ft.
$320,000Active2 beds 2 baths1,607 sq. ft.7755 E Quincy Avenue #T68, Denver, CO 80237
MLS# 5705019Listed by: PORCHLIGHT REAL ESTATE GROUP - New
 $410,000Active1 beds 1 baths942 sq. ft.
$410,000Active1 beds 1 baths942 sq. ft.925 N Lincoln Street #6J-S, Denver, CO 80203
MLS# 6078000Listed by: NAV REAL ESTATE - New
 $280,000Active0.19 Acres
$280,000Active0.19 Acres3145 W Ada Place, Denver, CO 80219
MLS# 9683635Listed by: ENGEL & VOLKERS DENVER
