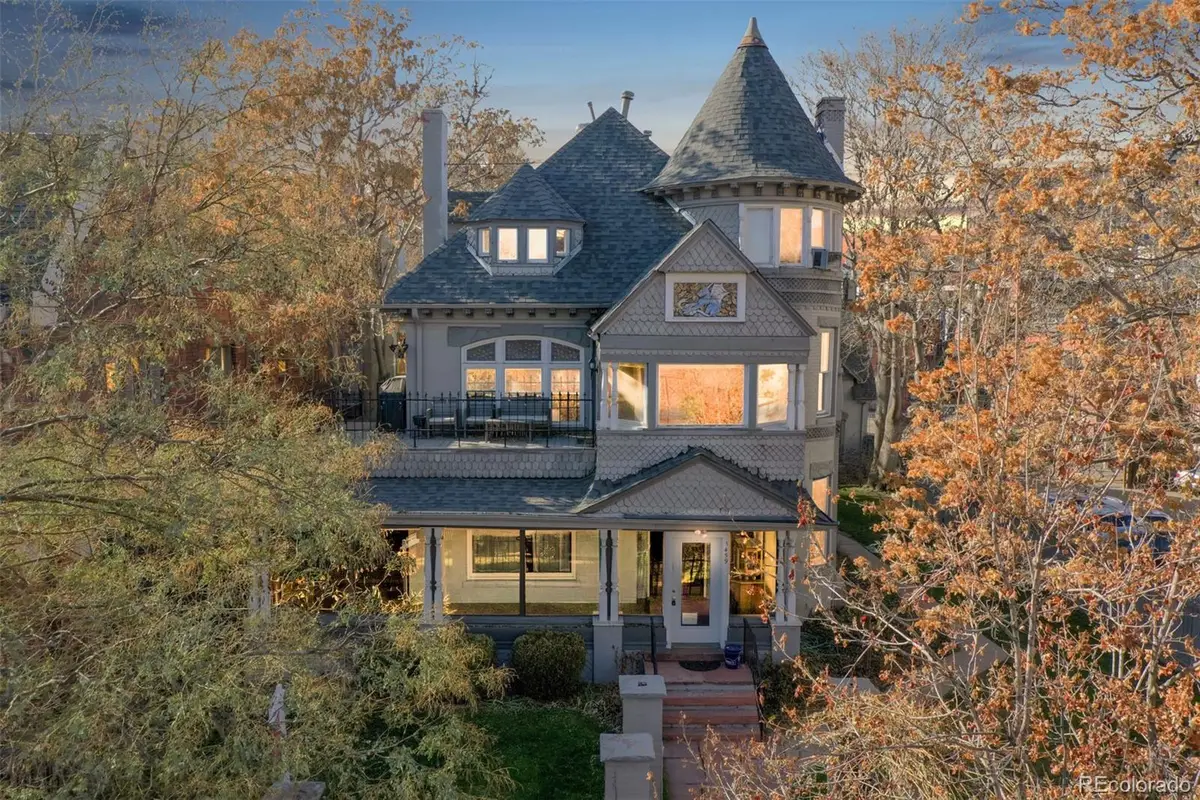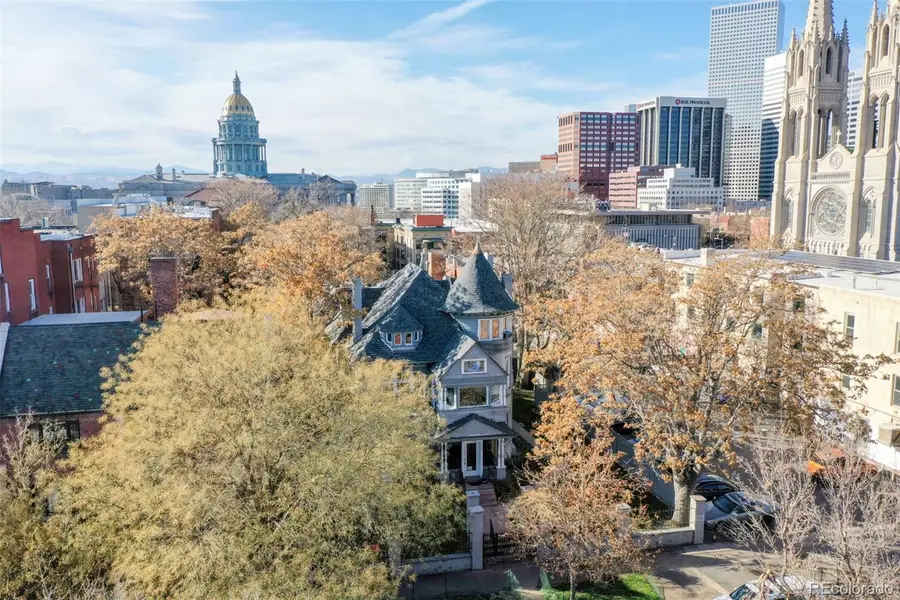1459 N Pennsylvania Street #B, Denver, CO 80203
Local realty services provided by:Better Homes and Gardens Real Estate Kenney & Company



1459 N Pennsylvania Street #B,Denver, CO 80203
$445,000
- 2 Beds
- 2 Baths
- 1,178 sq. ft.
- Condominium
- Active
Listed by:christie whiteheadchristiewhitehead@kw.com,303-929-6664
Office:keller williams preferred realty
MLS#:7245613
Source:ML
Price summary
- Price:$445,000
- Price per sq. ft.:$377.76
- Monthly HOA dues:$436
About this home
Experience irreplaceable history and the lost architecture; a rare historic opportunity of rich lifestyle in the Turn of The Century Biddle Reeves Mansion in Capitol Hill. Law office extrodinaire. Many art museums for the art critic, amazing dineing and shopping. Colorado lifestyle provides 300 days of sunshine each year to maximize outdoor activities, including world renowned Colorado downhill skiing, cross country skiing, technical mountain climbing, biking & hiking trails, lakes, drag races, stock car races and of course the Denver Bronco Football, Colorado Rockies baseball and Denver Nuggets basketball events. Right down the street is the historic Lion house or better known as the unsinkable Molly Brown (Titanic survivor) home built in the same era. Biddle-Reeves mansion Unit B is located in the Pennsylvania St. Historic District. The original 1891 construction features original fireplace, mantle, vaulted ceilings, handcrafted woodwork, stained glass, coke bottle glass window, claw foot tub, crown molding on doorways and windows, circular master in the tower, sky lights, sunroom, the balcony facing east and south for morning sun provides excellent outdoor living area, two spiral staircases. Hardwood floors run throughout the 2nd floor. Fully fenced and locked gate property. Unit B is located on the 2nd and 3rd floor and provides excellent views. Entering the front of the mansions common area, you see the magnificent craftsmanship and architectural style. 1/4 of the cellar is included with this condo. Original construction was done by Biddle Reeves from Pennsylvania who hired the astute architect Morris Stuckert to conceive the mansion. In 1976 the Victorian Mansion was completely renovated and converted into 3 separate fee simple condominiums, with the carriage house being the 4th unit in the HOA. Cosmetic Fix up, Move in, or hold and rent out. HOA approved paint and gutter repairs are scheduled for this summer. HOA approved.
Contact an agent
Home facts
- Year built:1891
- Listing Id #:7245613
Rooms and interior
- Bedrooms:2
- Total bathrooms:2
- Full bathrooms:1
- Half bathrooms:1
- Living area:1,178 sq. ft.
Heating and cooling
- Heating:Forced Air
Structure and exterior
- Roof:Composition
- Year built:1891
- Building area:1,178 sq. ft.
Schools
- High school:East
- Middle school:Morey
- Elementary school:Dora Moore
Utilities
- Water:Public
- Sewer:Public Sewer
Finances and disclosures
- Price:$445,000
- Price per sq. ft.:$377.76
- Tax amount:$2,303 (2023)
New listings near 1459 N Pennsylvania Street #B
- New
 $350,000Active3 beds 3 baths1,888 sq. ft.
$350,000Active3 beds 3 baths1,888 sq. ft.1200 S Monaco St Parkway #24, Denver, CO 80224
MLS# 1754871Listed by: COLDWELL BANKER GLOBAL LUXURY DENVER - New
 $875,000Active6 beds 2 baths1,875 sq. ft.
$875,000Active6 beds 2 baths1,875 sq. ft.946 S Leyden Street, Denver, CO 80224
MLS# 4193233Listed by: YOUR CASTLE REAL ESTATE INC - New
 $920,000Active2 beds 2 baths2,095 sq. ft.
$920,000Active2 beds 2 baths2,095 sq. ft.2090 Bellaire Street, Denver, CO 80207
MLS# 5230796Listed by: KENTWOOD REAL ESTATE CITY PROPERTIES - New
 $4,350,000Active6 beds 6 baths6,038 sq. ft.
$4,350,000Active6 beds 6 baths6,038 sq. ft.1280 S Gaylord Street, Denver, CO 80210
MLS# 7501242Listed by: VINTAGE HOMES OF DENVER, INC. - New
 $415,000Active2 beds 1 baths745 sq. ft.
$415,000Active2 beds 1 baths745 sq. ft.1760 Wabash Street, Denver, CO 80220
MLS# 8611239Listed by: DVX PROPERTIES LLC - Coming Soon
 $890,000Coming Soon4 beds 4 baths
$890,000Coming Soon4 beds 4 baths4020 Fenton Court, Denver, CO 80212
MLS# 9189229Listed by: TRAILHEAD RESIDENTIAL GROUP - New
 $3,695,000Active6 beds 8 baths6,306 sq. ft.
$3,695,000Active6 beds 8 baths6,306 sq. ft.1018 S Vine Street, Denver, CO 80209
MLS# 1595817Listed by: LIV SOTHEBY'S INTERNATIONAL REALTY - New
 $320,000Active2 beds 2 baths1,607 sq. ft.
$320,000Active2 beds 2 baths1,607 sq. ft.7755 E Quincy Avenue #T68, Denver, CO 80237
MLS# 5705019Listed by: PORCHLIGHT REAL ESTATE GROUP - New
 $410,000Active1 beds 1 baths942 sq. ft.
$410,000Active1 beds 1 baths942 sq. ft.925 N Lincoln Street #6J-S, Denver, CO 80203
MLS# 6078000Listed by: NAV REAL ESTATE - New
 $280,000Active0.19 Acres
$280,000Active0.19 Acres3145 W Ada Place, Denver, CO 80219
MLS# 9683635Listed by: ENGEL & VOLKERS DENVER
