1475 S Quebec Way #C15, Denver, CO 80231
Local realty services provided by:Better Homes and Gardens Real Estate Kenney & Company
1475 S Quebec Way #C15,Denver, CO 80231
$359,000
- 3 Beds
- 3 Baths
- 1,676 sq. ft.
- Townhouse
- Active
Upcoming open houses
- Sat, Oct 2512:00 pm - 02:00 pm
Listed by:anne singletonAnne.Singleton@compass.com,303-884-0084
Office:compass - denver
MLS#:6388664
Source:ML
Price summary
- Price:$359,000
- Price per sq. ft.:$214.2
- Monthly HOA dues:$350
About this home
Welcome to this fully renovated 3-bedroom, 3-bath townhome-style condo where custom craftsmanship and soaring design come together effortlessly. Step inside and be immediately drawn into the vaulted great room, anchored by a show stopping fireplace—the true heart of the home—framed by expansive ceilings and an open layout that fills the space with natural light.
The kitchen is a standout, showcasing higher end solid wood cabinetry, sleek granite countertops, stainless steel appliances, and a perfectly placed breakfast bar ideal for morning coffee or easy entertaining. Some newer flooring, fresh interior paint, modern lighting, and updated hardware create a seamless, sophisticated flow throughout the main level.
Upstairs, two spacious bedrooms are complemented by a beautifully appointed full bathroom featuring a dual vanity and designer finishes. The finished basement provides flexibility—perfect for a guest suite, family room, home office or gym—with a 3/4 bathroom and dedicated laundry and storage space., as well as a bonus room for a home office, craft space, or workout area.
Step out onto the private deck to enjoy Colorado’s sunshine year-round, or stroll to the community pool and clubhouse just steps away. The location is unbeatable—close to the High Line Canal and Cherry Creek trails, parks, Cook Park Rec Center, restaurants, and more—all within the award-winning Cherry Creek School District.
Contact an agent
Home facts
- Year built:1980
- Listing ID #:6388664
Rooms and interior
- Bedrooms:3
- Total bathrooms:3
- Full bathrooms:2
- Half bathrooms:1
- Living area:1,676 sq. ft.
Heating and cooling
- Cooling:Central Air
- Heating:Forced Air, Natural Gas
Structure and exterior
- Roof:Composition
- Year built:1980
- Building area:1,676 sq. ft.
Schools
- High school:George Washington
- Middle school:Hill
- Elementary school:McMeen
Utilities
- Water:Public
- Sewer:Public Sewer
Finances and disclosures
- Price:$359,000
- Price per sq. ft.:$214.2
- Tax amount:$1,836 (2024)
New listings near 1475 S Quebec Way #C15
- New
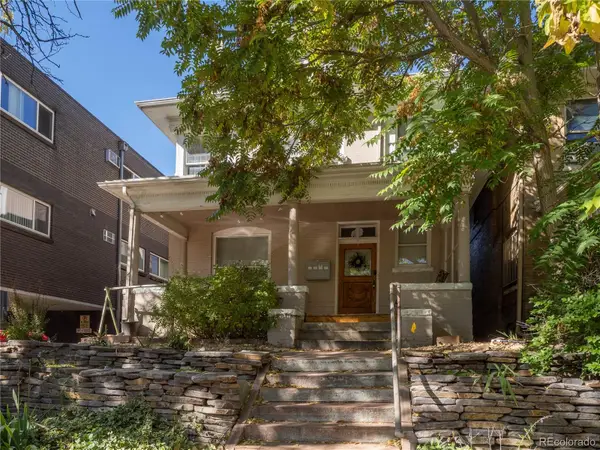 $1,550,000Active7 beds 6 baths3,326 sq. ft.
$1,550,000Active7 beds 6 baths3,326 sq. ft.1225 N Clarkson Street, Denver, CO 80218
MLS# 5768043Listed by: KELLER WILLIAMS ADVANTAGE REALTY LLC - New
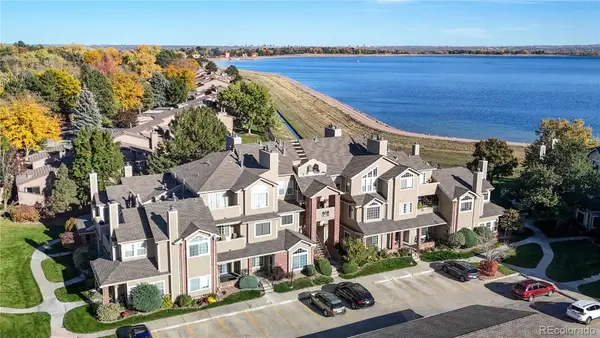 $365,000Active2 beds 2 baths993 sq. ft.
$365,000Active2 beds 2 baths993 sq. ft.4760 S Wadsworth Boulevard #G 101, Denver, CO 80123
MLS# 1531480Listed by: MB THE W REAL ESTATE GROUP - New
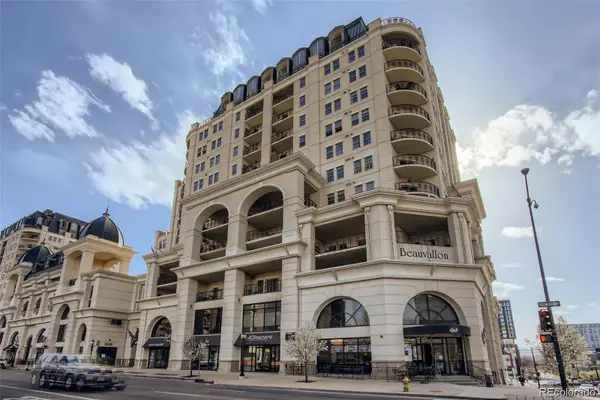 $625,000Active2 beds 2 baths1,286 sq. ft.
$625,000Active2 beds 2 baths1,286 sq. ft.975 N Lincoln Street #5A, Denver, CO 80203
MLS# 3479949Listed by: REALTY ONE GROUP FIVE STAR - New
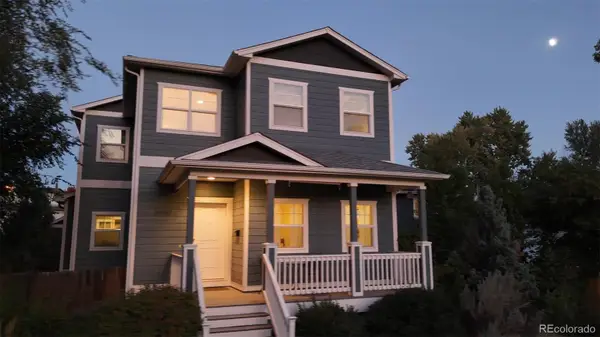 $2,000,000Active3 beds 3 baths2,640 sq. ft.
$2,000,000Active3 beds 3 baths2,640 sq. ft.3960 Winona Court, Denver, CO 80212
MLS# 2853876Listed by: JPAR MODERN REAL ESTATE - New
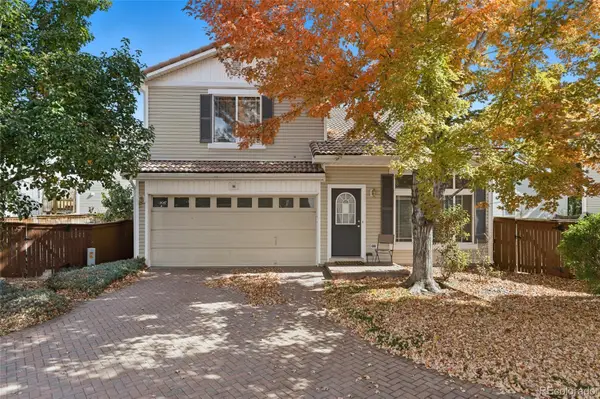 $415,000Active3 beds 3 baths1,538 sq. ft.
$415,000Active3 beds 3 baths1,538 sq. ft.20000 Mitchell Place #96, Denver, CO 80249
MLS# 4758011Listed by: KELLER WILLIAMS REALTY DOWNTOWN LLC - New
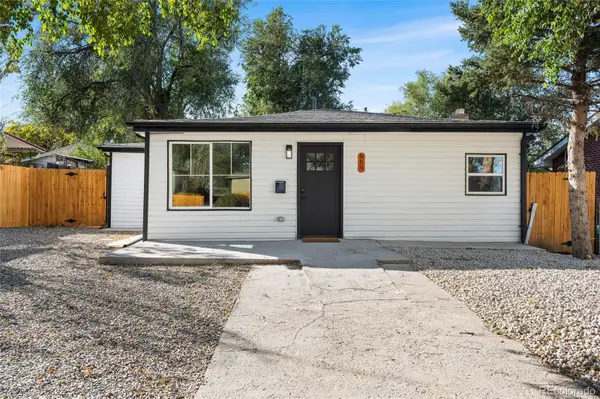 $455,900Active3 beds 2 baths1,137 sq. ft.
$455,900Active3 beds 2 baths1,137 sq. ft.959 S Quitman Street, Denver, CO 80219
MLS# 6154885Listed by: MEGASTAR REALTY - New
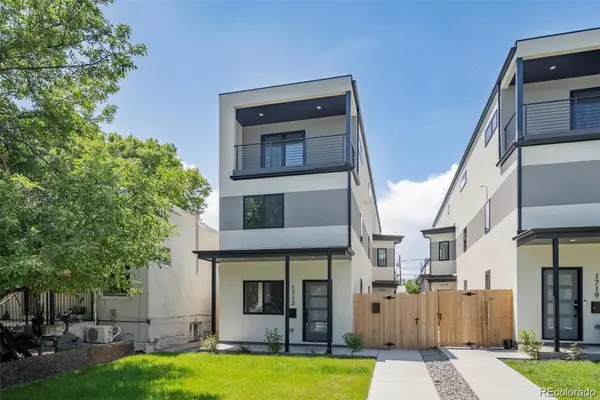 $754,900Active3 beds 4 baths2,178 sq. ft.
$754,900Active3 beds 4 baths2,178 sq. ft.1713 Grove Street, Denver, CO 80204
MLS# 5759011Listed by: REAL BROKER, LLC DBA REAL - New
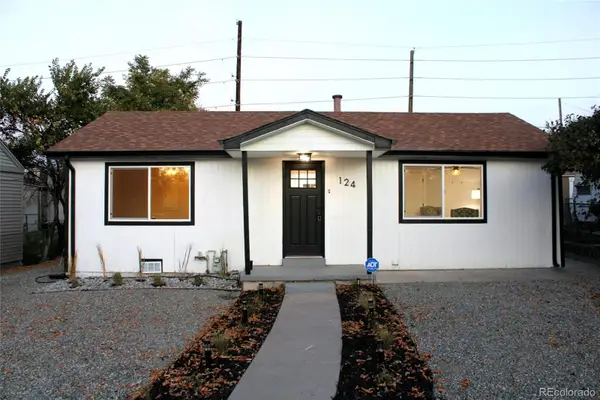 $435,000Active2 beds 1 baths830 sq. ft.
$435,000Active2 beds 1 baths830 sq. ft.124 S Grove Street, Denver, CO 80219
MLS# 6113394Listed by: CITYSCAPE REAL ESTATE LLC - New
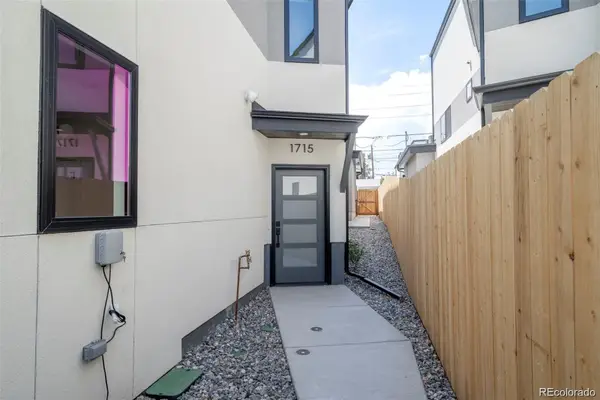 $754,900Active3 beds 4 baths2,178 sq. ft.
$754,900Active3 beds 4 baths2,178 sq. ft.1715 Grove Street, Denver, CO 80204
MLS# 8622675Listed by: REAL BROKER, LLC DBA REAL - New
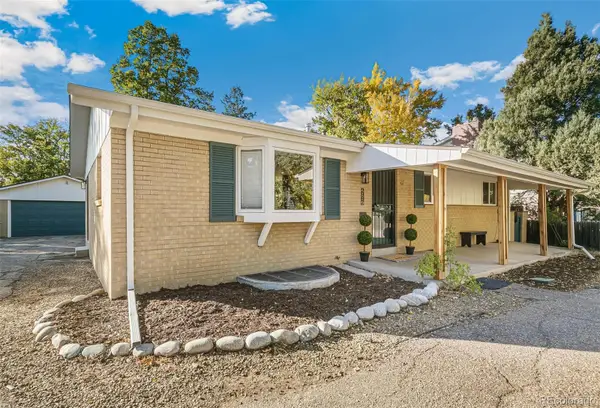 $799,000Active5 beds 3 baths2,576 sq. ft.
$799,000Active5 beds 3 baths2,576 sq. ft.2987 S University Boulevard, Denver, CO 80210
MLS# 1969405Listed by: KELLER WILLIAMS INTEGRITY REAL ESTATE LLC
