1476 - 1478 Dahlia Street, Denver, CO 80220
Local realty services provided by:Better Homes and Gardens Real Estate Kenney & Company
1476 - 1478 Dahlia Street,Denver, CO 80220
$847,000
- 3 Beds
- 2 Baths
- 2,400 sq. ft.
- Single family
- Active
Listed by:the bernardi groupinfo@thebernardigroup.com
Office:coldwell banker realty-boulder
MLS#:IR1045013
Source:ML
Price summary
- Price:$847,000
- Price per sq. ft.:$352.92
About this home
Tremendous investment opportunity in one of Denver's most dynamic corridors-just steps from the new Colfax rapid transit line, vibrant coffee shops, and acclaimed restaurants. This classic up/down duplex combines timeless character with modern functionality. A welcoming front porch, wrapped in lush landscaping, sets the tone for serene city living. The upper residence is a charming two-bedroom bungalow showcasing soaring ceilings, warm wood floors, and sun-splashed interiors. A formal dining room overlooks the backyard, while a versatile bonus room-perfect as an office or gym-features a fireplace for added charm. The expansive backyard is a true retreat, designed with turf, privacy fencing, and a producing grapevine that beautifully defines two distinct outdoor spaces. A lower patio with fireplace and turf side yard extend the lifestyle options, complemented by an exceptionally rare detached two-car garage. The lower residence has been thoughtfully updated, offering a modern kitchen with breakfast bar and stainless appliances, a spacious bedroom, and a full bath with a clawfoot tub. Shared amenities include a dedicated laundry area and a custom dog wash. Peace of mind comes with extensive system upgrades, including updated electrical with 220 power, new water main and internal piping (2025), roof (2020), furnace (2013), central AC (2014), and a brand-new water heater (2025). A rare opportunity to enjoy strong rental potential, owner-occupant flexibility, or a future-forward hold in one of Denver's most promising locations.
Contact an agent
Home facts
- Year built:1939
- Listing ID #:IR1045013
Rooms and interior
- Bedrooms:3
- Total bathrooms:2
- Full bathrooms:2
- Living area:2,400 sq. ft.
Heating and cooling
- Cooling:Central Air
- Heating:Forced Air
Structure and exterior
- Roof:Composition
- Year built:1939
- Building area:2,400 sq. ft.
- Lot area:0.2 Acres
Schools
- High school:East
- Middle school:Hill
- Elementary school:Palmer
Utilities
- Water:Public
- Sewer:Public Sewer
Finances and disclosures
- Price:$847,000
- Price per sq. ft.:$352.92
- Tax amount:$5,005 (2024)
New listings near 1476 - 1478 Dahlia Street
- New
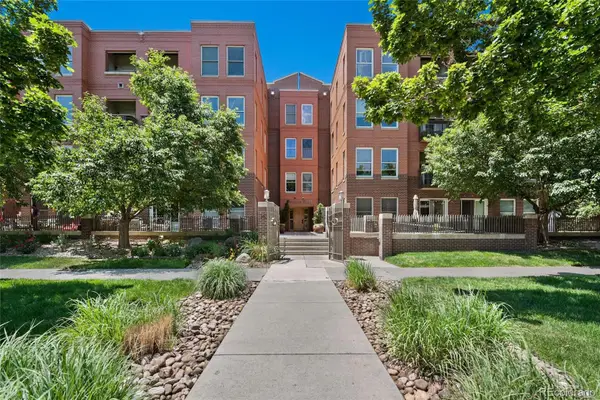 $480,000Active1 beds 2 baths1,023 sq. ft.
$480,000Active1 beds 2 baths1,023 sq. ft.1631 N Emerson Street #323, Denver, CO 80218
MLS# 9597554Listed by: ASSIST-2-SELL BUYERS & SELLERS - New
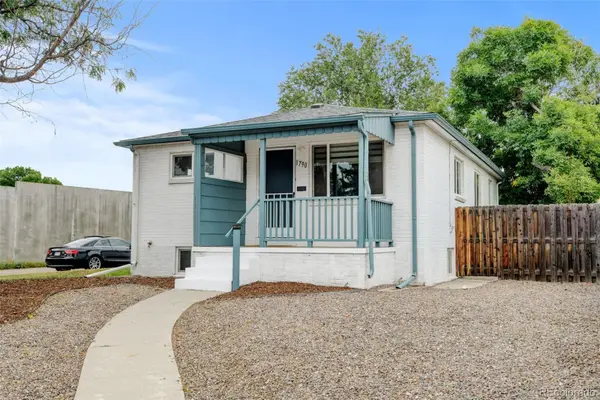 $565,000Active4 beds 3 baths2,009 sq. ft.
$565,000Active4 beds 3 baths2,009 sq. ft.1790 S Adams, Denver, CO 80210
MLS# 9746547Listed by: SCOUT REAL ESTATE GROUP - Coming Soon
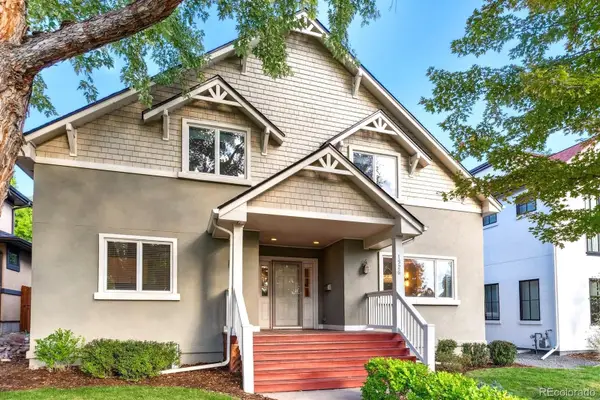 $1,599,000Coming Soon5 beds 4 baths
$1,599,000Coming Soon5 beds 4 baths1526 S Gaylord Street, Denver, CO 80210
MLS# 3489851Listed by: THE IRIS REALTY GROUP INC - New
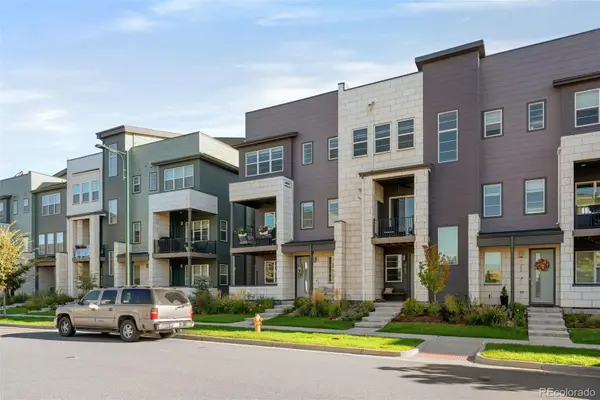 $645,000Active3 beds 4 baths2,153 sq. ft.
$645,000Active3 beds 4 baths2,153 sq. ft.6300 Dayton Court, Denver, CO 80238
MLS# 3492715Listed by: COLDWELL BANKER GLOBAL LUXURY DENVER - Coming Soon
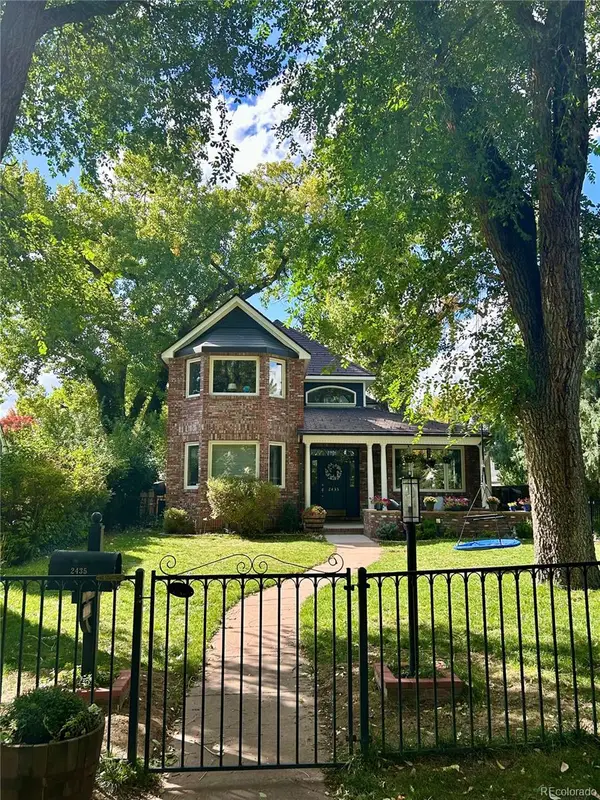 $1,795,000Coming Soon4 beds 4 baths
$1,795,000Coming Soon4 beds 4 baths2435 S Fillmore Street, Denver, CO 80210
MLS# 4293239Listed by: COMPASS - DENVER - New
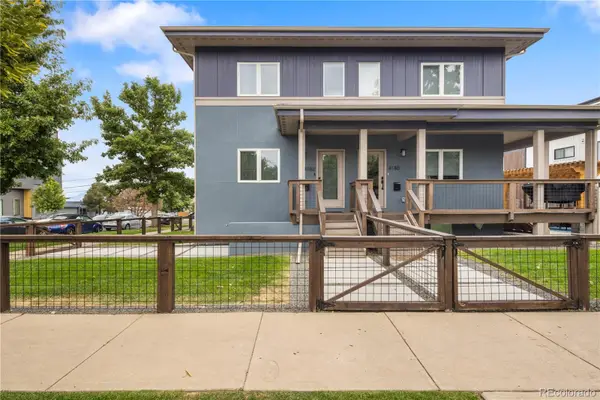 $825,000Active3 beds 4 baths1,911 sq. ft.
$825,000Active3 beds 4 baths1,911 sq. ft.4182 Kalamath Street, Denver, CO 80211
MLS# 7256547Listed by: MODUS REAL ESTATE - Coming Soon
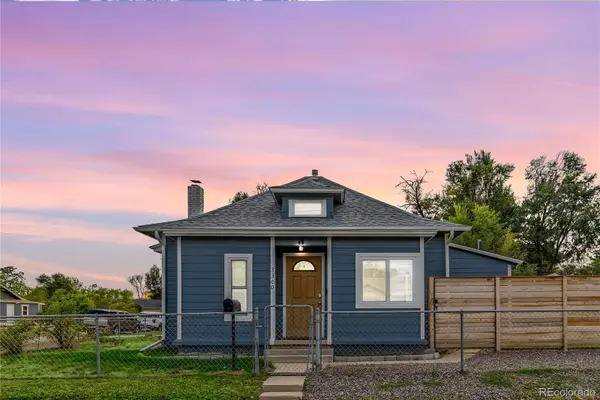 $489,000Coming Soon4 beds 2 baths
$489,000Coming Soon4 beds 2 baths3300 W 2nd Avenue, Denver, CO 80219
MLS# 2104754Listed by: ENGEL & VOLKERS DENVER - New
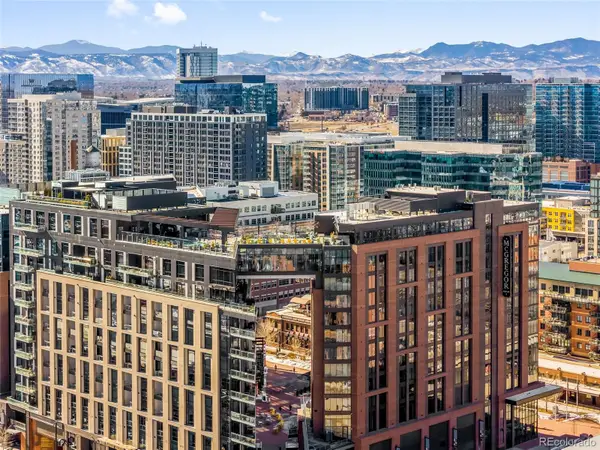 $539,000Active-- beds 1 baths531 sq. ft.
$539,000Active-- beds 1 baths531 sq. ft.1901 Wazee Street #304, Denver, CO 80202
MLS# 2221208Listed by: MILEHIMODERN - Coming Soon
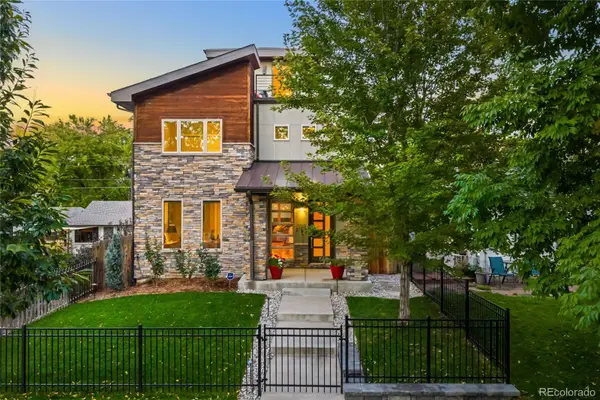 $1,875,000Coming Soon4 beds 4 baths
$1,875,000Coming Soon4 beds 4 baths4158 Winona Court, Denver, CO 80212
MLS# 3351336Listed by: MILEHIMODERN - New
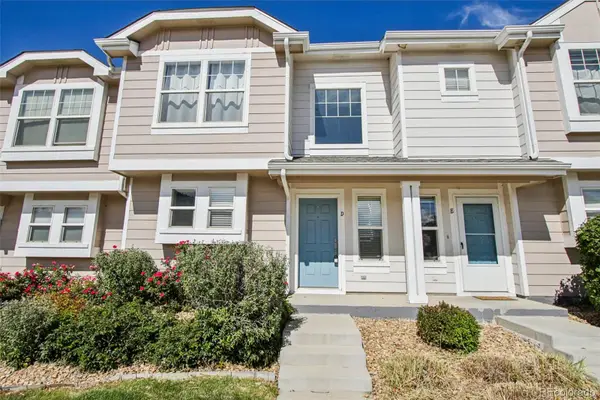 $337,000Active2 beds 2 baths1,153 sq. ft.
$337,000Active2 beds 2 baths1,153 sq. ft.5888 Biscay Street #D, Denver, CO 80249
MLS# 4733587Listed by: EPIQUE REALTY
