1476 S Josephine Street, Denver, CO 80210
Local realty services provided by:Better Homes and Gardens Real Estate Kenney & Company
Listed by: amy berglund7205606674
Office: milehimodern - boulder
MLS#:IR1046614
Source:ML
Price summary
- Price:$2,575,000
- Price per sq. ft.:$525.4
About this home
Welcome home to this luxuriously warm, welcoming and completely stunning custom home. This newly built residence is thoughtfully designed and custom-crafted. A striking curved staircase anchors all three levels, introducing a sense of architectural drama. The open main level is ideal for both everyday living and entertaining, featuring a spacious great room that flows seamlessly into a gourmet chef's kitchen and inviting outdoor living spaces. Two dedicated home offices - one on the main level and one in the finished basement - support modern living with ease. Retreat to a luxurious primary suite with a private balcony and spa-inspired bath complete with a sauna and custom Euro style closet system. A basement fitness center and media room provide additional space for recreation and wellness. Every finish, from custom wood cabinetry by Tharp Cabinetry, wide-plank, white oak flooring, to sleek quartz countertops and designer tile, reflects a warm, elevated, and refined aesthetic. Set on a quiet block just moments from Washington Park and South Gaylord Street, this location offers convenience and enduring value - wrapped in a home designed with heart. This home has an energy/ACH rating of 0.95, is all electric and extremely energy efficient. All documents and floor plans available upon request.
Contact an agent
Home facts
- Year built:2025
- Listing ID #:IR1046614
Rooms and interior
- Bedrooms:5
- Total bathrooms:4
- Full bathrooms:1
- Half bathrooms:1
- Living area:4,901 sq. ft.
Heating and cooling
- Cooling:Ceiling Fan(s), Central Air
- Heating:Heat Pump
Structure and exterior
- Roof:Composition
- Year built:2025
- Building area:4,901 sq. ft.
- Lot area:0.14 Acres
Schools
- High school:South
- Middle school:Merrill
- Elementary school:Cory
Utilities
- Water:Public
- Sewer:Public Sewer
Finances and disclosures
- Price:$2,575,000
- Price per sq. ft.:$525.4
- Tax amount:$3,634 (2024)
New listings near 1476 S Josephine Street
- New
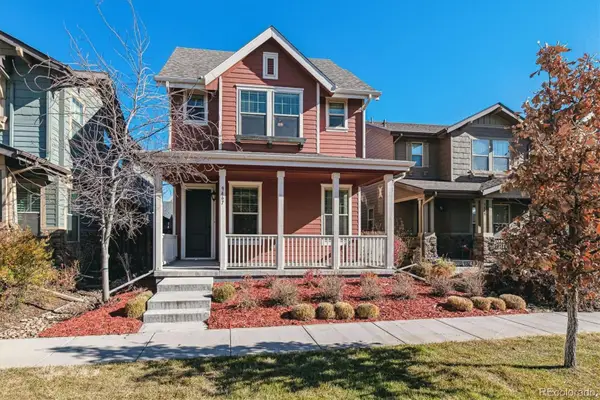 $759,000Active4 beds 3 baths2,750 sq. ft.
$759,000Active4 beds 3 baths2,750 sq. ft.9467 E 52nd Avenue, Denver, CO 80238
MLS# 8024931Listed by: DISTINCTIVE FLATS LLC - New
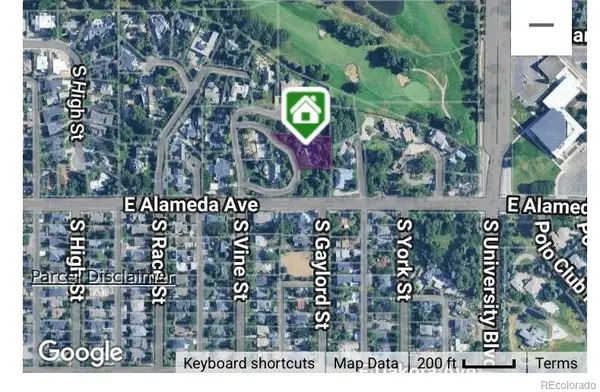 $3,995,000Active0.51 Acres
$3,995,000Active0.51 Acres2155 E Alameda Avenue, Denver, CO 80209
MLS# 9917229Listed by: URBAN MARKET PARTNERS LLC - New
 $379,990Active3 beds 2 baths1,162 sq. ft.
$379,990Active3 beds 2 baths1,162 sq. ft.6153 N Ceylon Street #9-102, Denver, CO 80249
MLS# 3399745Listed by: LANDMARK RESIDENTIAL BROKERAGE - New
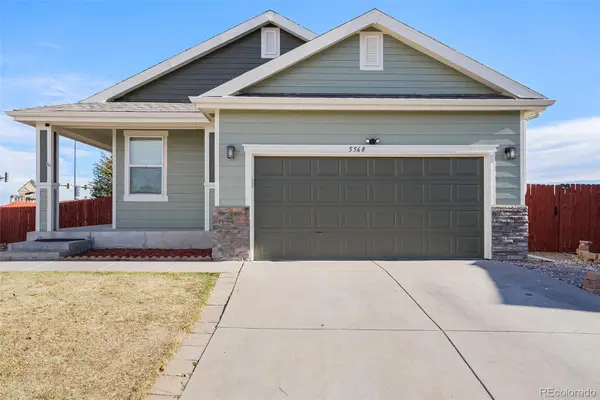 $509,000Active3 beds 2 baths2,826 sq. ft.
$509,000Active3 beds 2 baths2,826 sq. ft.5568 Lewiston Court, Denver, CO 80239
MLS# 6309600Listed by: ORCHARD BROKERAGE LLC - New
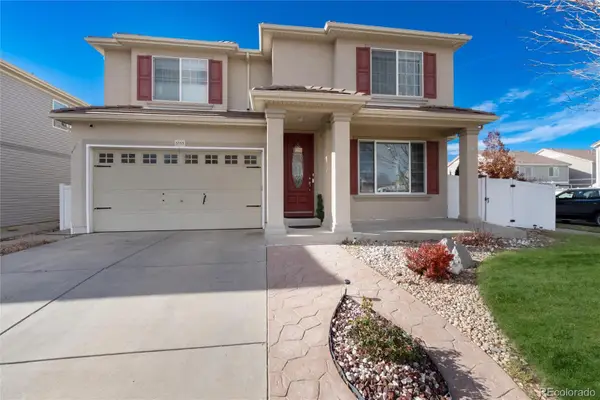 $739,000Active5 beds 3 baths4,639 sq. ft.
$739,000Active5 beds 3 baths4,639 sq. ft.5293 Malaya St, Denver, CO 80249
MLS# 3122940Listed by: BROKER BAKFORD LLC - New
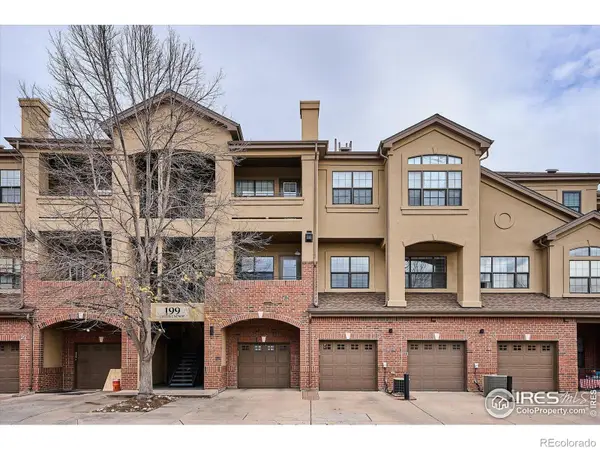 $385,000Active2 beds 2 baths1,085 sq. ft.
$385,000Active2 beds 2 baths1,085 sq. ft.199 Quebec Street #J, Denver, CO 80220
MLS# IR1047432Listed by: MB/ITEN REALTY INC. - Coming Soon
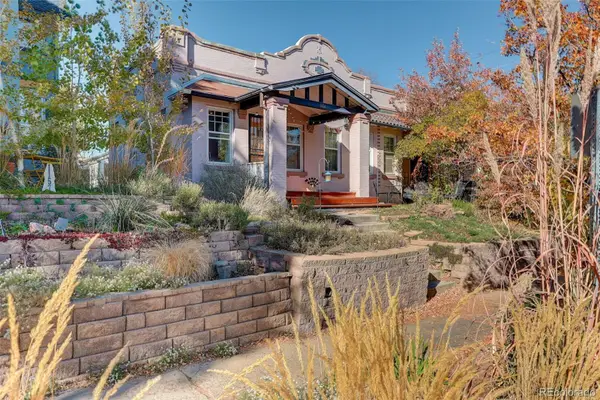 $465,000Coming Soon2 beds 1 baths
$465,000Coming Soon2 beds 1 baths1161 Elizabeth Street, Denver, CO 80206
MLS# 3850553Listed by: COLDWELL BANKER REALTY 24 - Coming Soon
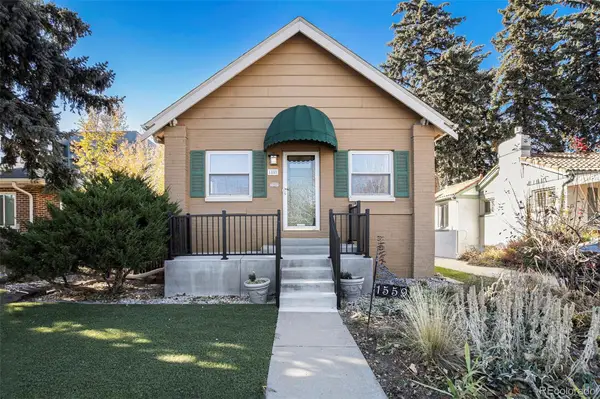 $600,000Coming Soon3 beds 2 baths
$600,000Coming Soon3 beds 2 baths1559 Elm Street, Denver, CO 80220
MLS# 8524814Listed by: KELLER WILLIAMS DTC - New
 $289,000Active2 beds 2 baths977 sq. ft.
$289,000Active2 beds 2 baths977 sq. ft.8707 E Florida Avenue #101, Denver, CO 80247
MLS# 6852081Listed by: LEFT HAND HOMES LLC - New
 $1,120,000Active2 beds 2 baths1,623 sq. ft.
$1,120,000Active2 beds 2 baths1,623 sq. ft.1890 Wynkoop Street #603, Denver, CO 80202
MLS# 2374305Listed by: JASON MITCHELL REAL ESTATE COLORADO, LLC
