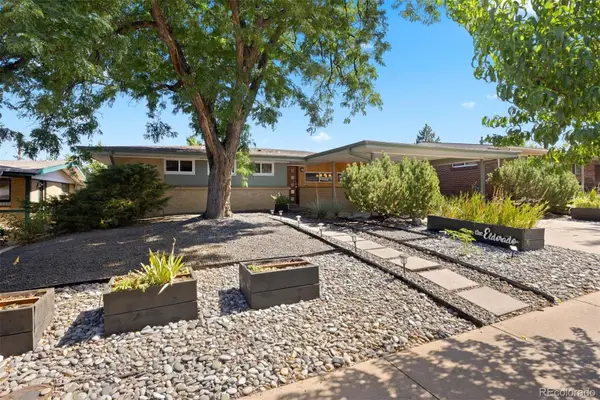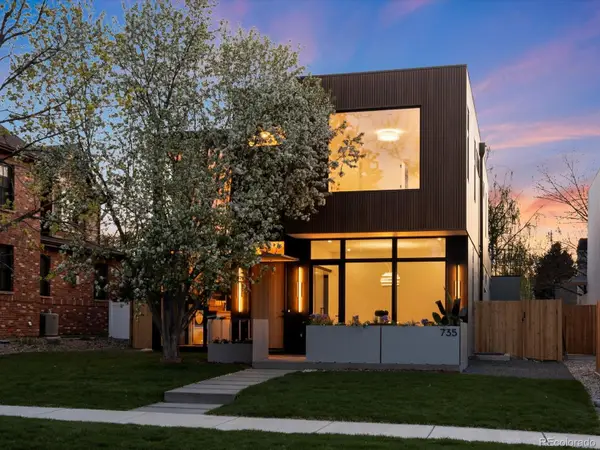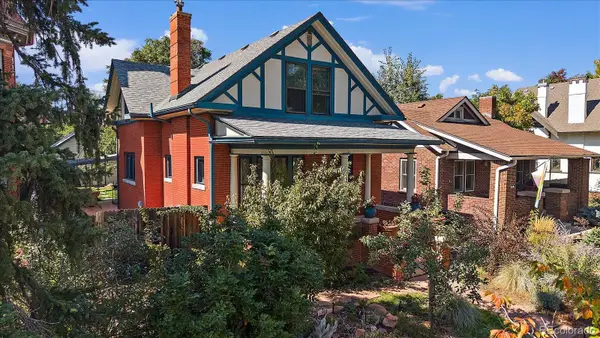1476 S Josephine Street, Denver, CO 80210
Local realty services provided by:Better Homes and Gardens Real Estate Kenney & Company
1476 S Josephine Street,Denver, CO 80210
$2,675,000
- 5 Beds
- 4 Baths
- 4,901 sq. ft.
- Single family
- Active
Listed by:amy berglundAMYBERGLUND@ME.COM,720-560-6674
Office:milehimodern
MLS#:4909468
Source:ML
Price summary
- Price:$2,675,000
- Price per sq. ft.:$545.81
About this home
The price update you've been waiting for on this luxuriously warm, welcoming and completely stunning home. This newly built residence is thoughtfully designed and custom-crafted. A striking curved staircase anchors all three levels, introducing a sense of architectural drama. The open main level is ideal for both everyday living and entertaining, featuring a spacious great room that flows seamlessly into a gourmet chef’s kitchen and inviting outdoor living spaces. Two dedicated home offices — one on the main level and one in the finished basement — support modern living with ease. Retreat to a luxurious primary suite with a private balcony and spa-inspired bath complete with a sauna and custom Euro style closet system. A basement fitness center and media room provide additional space for recreation and wellness. Every finish, from custom wood cabinetry by Tharp Cabinetry, wide-plank, white oak flooring, to sleek quartz countertops and designer tile, reflects a warm, elevated, and refined aesthetic. Set on a quiet block just moments from Washington Park and South Gaylord Street, this location offers convenience and enduring value — wrapped in a home designed with heart. This home has an energy/ACH rating of 0.95, is all electric and extremely energy efficient. All documents and floor plans available upon request.
Contact an agent
Home facts
- Year built:2025
- Listing ID #:4909468
Rooms and interior
- Bedrooms:5
- Total bathrooms:4
- Full bathrooms:1
- Half bathrooms:1
- Living area:4,901 sq. ft.
Heating and cooling
- Cooling:Central Air
- Heating:Heat Pump
Structure and exterior
- Roof:Composition
- Year built:2025
- Building area:4,901 sq. ft.
- Lot area:0.14 Acres
Schools
- High school:South
- Middle school:Merrill
- Elementary school:Cory
Utilities
- Water:Public
- Sewer:Public Sewer
Finances and disclosures
- Price:$2,675,000
- Price per sq. ft.:$545.81
- Tax amount:$3,634 (2024)
New listings near 1476 S Josephine Street
- Open Sun, 11am to 1pmNew
 $600,000Active3 beds 2 baths1,710 sq. ft.
$600,000Active3 beds 2 baths1,710 sq. ft.2710 S Lowell Boulevard, Denver, CO 80236
MLS# 1958209Listed by: LIV SOTHEBY'S INTERNATIONAL REALTY - New
 $799,995Active2 beds 2 baths1,588 sq. ft.
$799,995Active2 beds 2 baths1,588 sq. ft.1584 S Sherman Street, Denver, CO 80210
MLS# 3535974Listed by: COLORADO HOME REALTY - New
 $505,130Active3 beds 3 baths1,537 sq. ft.
$505,130Active3 beds 3 baths1,537 sq. ft.22686 E 47th Place, Aurora, CO 80019
MLS# 4626414Listed by: LANDMARK RESIDENTIAL BROKERAGE - New
 $575,000Active5 beds 3 baths2,588 sq. ft.
$575,000Active5 beds 3 baths2,588 sq. ft.2826 S Lamar Street, Denver, CO 80227
MLS# 4939095Listed by: FORTALEZA REALTY LLC - New
 $895,000Active3 beds 3 baths2,402 sq. ft.
$895,000Active3 beds 3 baths2,402 sq. ft.2973 Julian Street, Denver, CO 80211
MLS# 6956832Listed by: KELLER WILLIAMS REALTY DOWNTOWN LLC - New
 $505,000Active1 beds 1 baths893 sq. ft.
$505,000Active1 beds 1 baths893 sq. ft.891 14th Street #1614, Denver, CO 80202
MLS# 9070738Listed by: HOMESMART - Coming Soon
 $775,000Coming Soon5 beds 3 baths
$775,000Coming Soon5 beds 3 baths4511 Federal Boulevard, Denver, CO 80211
MLS# 3411202Listed by: EXP REALTY, LLC - Coming Soon
 $400,000Coming Soon2 beds 1 baths
$400,000Coming Soon2 beds 1 baths405 Wolff Street, Denver, CO 80204
MLS# 5827644Listed by: GUIDE REAL ESTATE - New
 $3,200,000Active6 beds 5 baths5,195 sq. ft.
$3,200,000Active6 beds 5 baths5,195 sq. ft.735 S Elizabeth Street, Denver, CO 80209
MLS# 9496590Listed by: YOUR CASTLE REAL ESTATE INC - Open Sat, 1 to 3:30pmNew
 $1,049,000Active4 beds 3 baths2,307 sq. ft.
$1,049,000Active4 beds 3 baths2,307 sq. ft.3639 Eliot Street, Denver, CO 80211
MLS# 9863118Listed by: YOUR CASTLE REAL ESTATE INC
