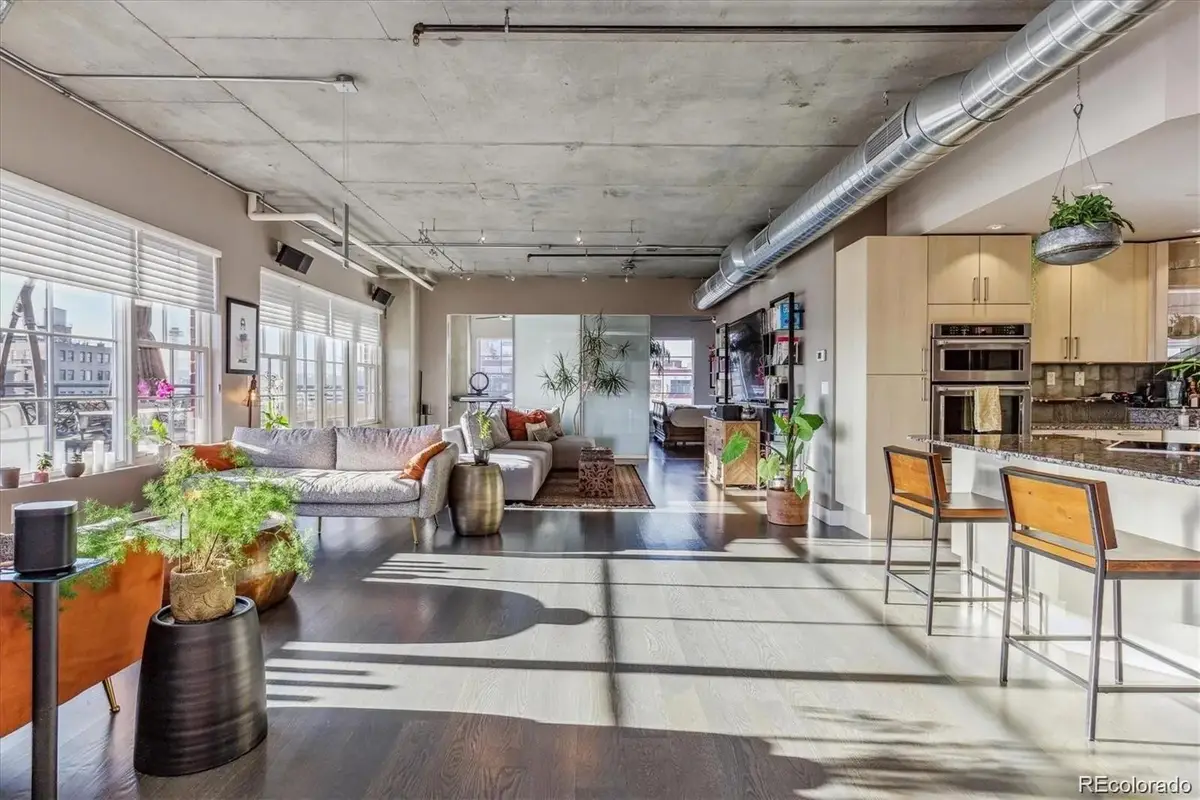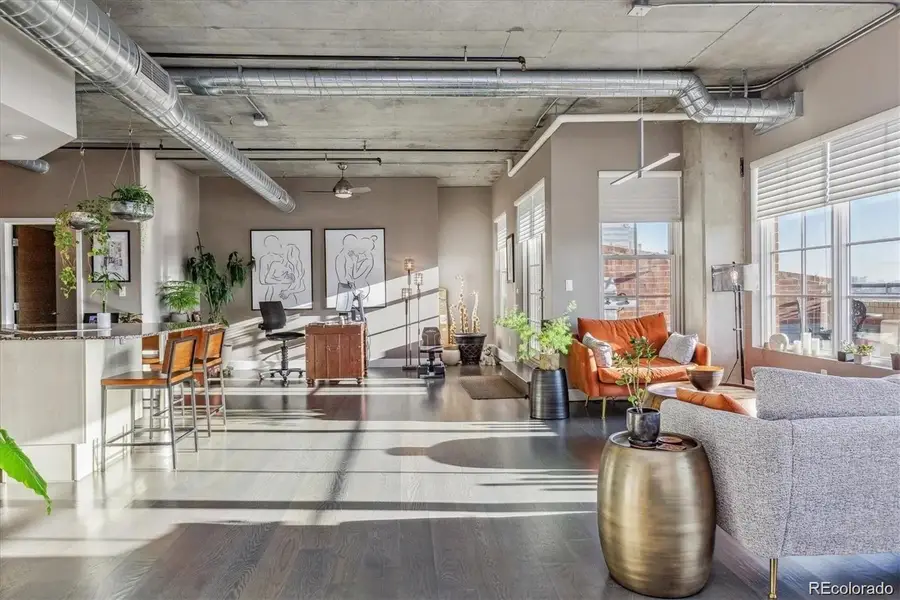1499 Blake Street #6K, Denver, CO 80202
Local realty services provided by:Better Homes and Gardens Real Estate Kenney & Company



1499 Blake Street #6K,Denver, CO 80202
$1,290,000
- 2 Beds
- 2 Baths
- 1,887 sq. ft.
- Condominium
- Active
Listed by:trelora realty teamcoteam@trelora.com,720-410-6100
Office:trelora realty, inc.
MLS#:9655364
Source:ML
Price summary
- Price:$1,290,000
- Price per sq. ft.:$683.62
- Monthly HOA dues:$1,313
About this home
Experience unparalleled luxury in this exquisite 2-bedroom, 2-bathroom condo at 1499 Blake St, Unit 6K, nestled in the heart of Denver's vibrant LoDo district. Spanning 1,887 square feet, this residence boasts one of the city's most expansive private terraces—an impressive 765 square feet offering sweeping 180-degree views of the Denver skyline and the majestic Rocky Mountains, from Pikes Peak to Longs Peak.?
Upon entering, you're greeted by an open-concept layout featuring soaring 10-foot concrete ceilings, solid hardwood flooring, and a wall of oversized windows that flood the space with natural light. The gourmet kitchen is a chef's dream, equipped with Euro-style cabinetry, an induction cooktop, and high-end appliances, seamlessly connecting to the living and dining areas—perfect for entertaining.
The primary suite offers a spa-like experience with a luxurious 5-piece bath, including a jetted soaking tub, marble finishes, and designer lighting. A custom Raumplus glass partition system imported from Germany provides flexible separation between the bedrooms and living spaces, enhancing the home's open and airy feel.
Additional features include an oversized walk-in closet with a built-in walnut armoire, Hunter Douglas shades, and Ann Sacks Italian tile accents. The unit also offers two owned/deeded parking spaces in a heated garage, a large storage unit, and 24/7 security.
Located just blocks from Union Station, Larimer Square, and the heart of downtown Denver, this residence offers unparalleled access to the city's finest dining, entertainment, and cultural venues. With a Walk Score® of 97, it's truly a "Walker's Paradise."?
Don't miss the opportunity to own this one-of-a-kind loft in one of Denver's most sought-after neighborhoods. Schedule your private showing today.
Contact an agent
Home facts
- Year built:1997
- Listing Id #:9655364
Rooms and interior
- Bedrooms:2
- Total bathrooms:2
- Full bathrooms:2
- Living area:1,887 sq. ft.
Heating and cooling
- Cooling:Central Air
- Heating:Baseboard, Forced Air, Heat Pump, Hot Water
Structure and exterior
- Year built:1997
- Building area:1,887 sq. ft.
- Lot area:0.79 Acres
Schools
- High school:West
- Middle school:Kepner
- Elementary school:Greenlee
Utilities
- Sewer:Community Sewer
Finances and disclosures
- Price:$1,290,000
- Price per sq. ft.:$683.62
- Tax amount:$5,749 (2024)
New listings near 1499 Blake Street #6K
- Open Sat, 11am to 1pmNew
 $350,000Active3 beds 3 baths1,888 sq. ft.
$350,000Active3 beds 3 baths1,888 sq. ft.1200 S Monaco St Parkway #24, Denver, CO 80224
MLS# 1754871Listed by: COLDWELL BANKER GLOBAL LUXURY DENVER - New
 $875,000Active6 beds 2 baths1,875 sq. ft.
$875,000Active6 beds 2 baths1,875 sq. ft.946 S Leyden Street, Denver, CO 80224
MLS# 4193233Listed by: YOUR CASTLE REAL ESTATE INC - Open Fri, 4 to 6pmNew
 $920,000Active2 beds 2 baths2,095 sq. ft.
$920,000Active2 beds 2 baths2,095 sq. ft.2090 Bellaire Street, Denver, CO 80207
MLS# 5230796Listed by: KENTWOOD REAL ESTATE CITY PROPERTIES - New
 $4,350,000Active6 beds 6 baths6,038 sq. ft.
$4,350,000Active6 beds 6 baths6,038 sq. ft.1280 S Gaylord Street, Denver, CO 80210
MLS# 7501242Listed by: VINTAGE HOMES OF DENVER, INC. - New
 $415,000Active2 beds 1 baths745 sq. ft.
$415,000Active2 beds 1 baths745 sq. ft.1760 Wabash Street, Denver, CO 80220
MLS# 8611239Listed by: DVX PROPERTIES LLC - Coming Soon
 $890,000Coming Soon4 beds 4 baths
$890,000Coming Soon4 beds 4 baths4020 Fenton Court, Denver, CO 80212
MLS# 9189229Listed by: TRAILHEAD RESIDENTIAL GROUP - Open Fri, 4 to 6pmNew
 $3,695,000Active6 beds 8 baths6,306 sq. ft.
$3,695,000Active6 beds 8 baths6,306 sq. ft.1018 S Vine Street, Denver, CO 80209
MLS# 1595817Listed by: LIV SOTHEBY'S INTERNATIONAL REALTY - New
 $320,000Active2 beds 2 baths1,607 sq. ft.
$320,000Active2 beds 2 baths1,607 sq. ft.7755 E Quincy Avenue #T68, Denver, CO 80237
MLS# 5705019Listed by: PORCHLIGHT REAL ESTATE GROUP - New
 $410,000Active1 beds 1 baths942 sq. ft.
$410,000Active1 beds 1 baths942 sq. ft.925 N Lincoln Street #6J-S, Denver, CO 80203
MLS# 6078000Listed by: NAV REAL ESTATE - New
 $280,000Active0.19 Acres
$280,000Active0.19 Acres3145 W Ada Place, Denver, CO 80219
MLS# 9683635Listed by: ENGEL & VOLKERS DENVER
