1505 W 36th Avenue, Denver, CO 80211
Local realty services provided by:Better Homes and Gardens Real Estate Kenney & Company
Listed by:the blank and bingham teamBlankandBingham@TheAgencyRE.com
Office:the agency - denver
MLS#:6980372
Source:ML
Price summary
- Price:$850,000
- Price per sq. ft.:$428.43
About this home
This modern townhome in the heart of Denver’s LoHi neighborhood is where the best of city living meets stylish comfort. Just steps from some of Denver’s best restaurants, coffee shops, breweries, and rooftop bars, this 3-bedroom, 4-bathroom home offers the ideal lifestyle you’re looking for: walkable, social, and connected. Inside, nearly 2,000 SF of open, light-filled living space is designed for both entertaining and everyday ease. The main level features hardwood floors, large windows, and an airy flow from the living room to the sleek kitchen and dining area. Hosting friends is effortless with the seamless layout, modern finishes, and skyline views. The kitchen features sleek dual-tone cabinets, stylish tile backsplash, gas-range and hood, and a stainless-steel Bosch appliance package. Upstairs, the primary suite includes stunning views of the downtown skyline, a spacious walk-in closet, and a spa-like en-suite bath with dual vanities. A second bedroom with its own full bath and laundry area complete this level. The top floor includes a wet bar that opens directly onto a private rooftop deck with jaw-dropping downtown views - perfect for summer BBQs, morning coffee, or sunset cocktails. The lower level offers even more versatility with a third bedroom and bathroom - ideal for a home office, guest suite, or flex space. Additional perks include an attached garage, modern construction and low-maintenance living - all set on a quiet, tree-lined street with exceptional walkability. Whether you’re drawn to the ease of a lock-and-leave lifestyle, the appeal of a long-term investment, or the vibrancy of one of Denver’s most sought-after neighborhoods, this LoHi residence has it all! Contact us today for your own private showing.
Contact an agent
Home facts
- Year built:2014
- Listing ID #:6980372
Rooms and interior
- Bedrooms:3
- Total bathrooms:4
- Full bathrooms:1
- Half bathrooms:1
- Living area:1,984 sq. ft.
Heating and cooling
- Cooling:Central Air
- Heating:Forced Air, Natural Gas
Structure and exterior
- Roof:Membrane
- Year built:2014
- Building area:1,984 sq. ft.
- Lot area:0.02 Acres
Schools
- High school:North
- Middle school:Skinner
- Elementary school:Edison
Utilities
- Water:Public
- Sewer:Public Sewer
Finances and disclosures
- Price:$850,000
- Price per sq. ft.:$428.43
- Tax amount:$4,425 (2024)
New listings near 1505 W 36th Avenue
- New
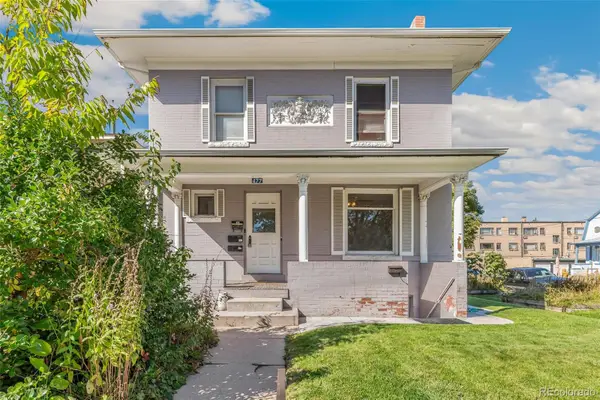 $775,000Active3 beds 4 baths2,262 sq. ft.
$775,000Active3 beds 4 baths2,262 sq. ft.477 N Pennsylvania Street, Denver, CO 80203
MLS# 4179093Listed by: NORTHPEAK COMMERCIAL ADVISORS, LLC - Coming Soon
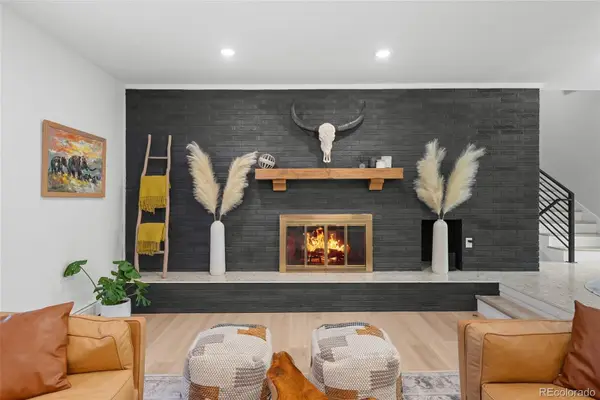 $1,270,000Coming Soon4 beds 4 baths
$1,270,000Coming Soon4 beds 4 baths6504 E Milan Place, Denver, CO 80237
MLS# 4374873Listed by: KELLER WILLIAMS INTEGRITY REAL ESTATE LLC - Coming Soon
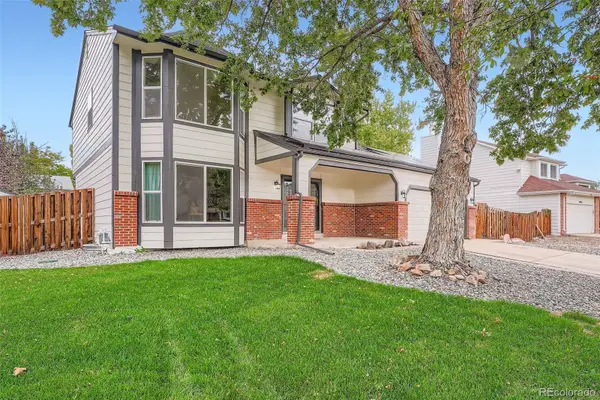 $569,900Coming Soon4 beds 4 baths
$569,900Coming Soon4 beds 4 baths19075 E 45th Avenue, Denver, CO 80249
MLS# 9342954Listed by: RE/MAX PROFESSIONALS - New
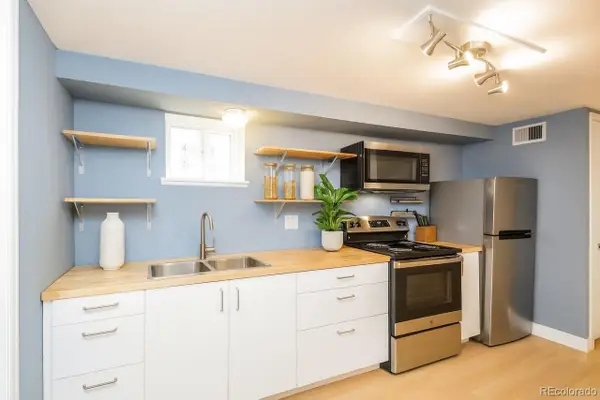 $225,000Active1 beds 1 baths541 sq. ft.
$225,000Active1 beds 1 baths541 sq. ft.1310 N Corona Street #A, Denver, CO 80218
MLS# 2419883Listed by: ATLAS REAL ESTATE GROUP - Coming Soon
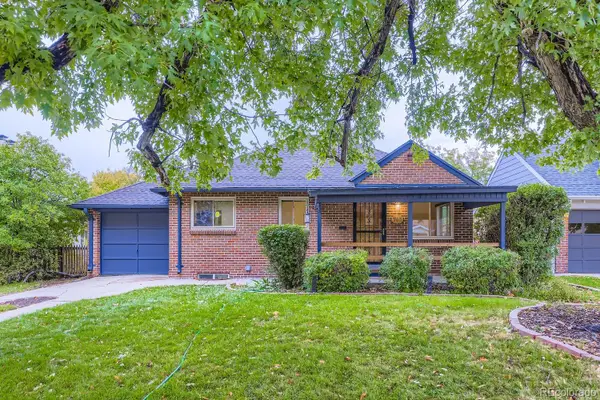 $735,000Coming Soon3 beds 2 baths
$735,000Coming Soon3 beds 2 baths742 Ivanhoe Street, Denver, CO 80220
MLS# 5704391Listed by: JPAR MODERN REAL ESTATE - Coming SoonOpen Sun, 1am to 3pm
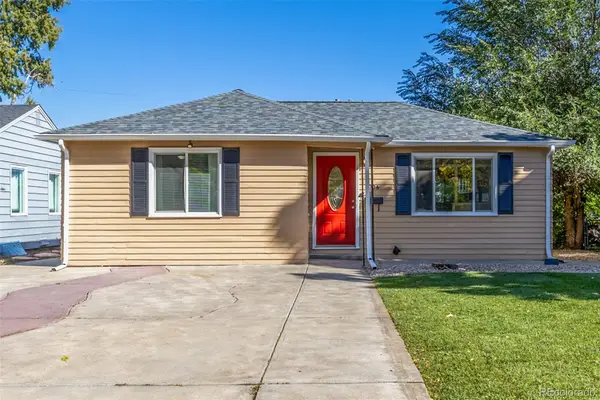 $525,000Coming Soon3 beds 2 baths
$525,000Coming Soon3 beds 2 baths4736 Wyandot Street, Denver, CO 80211
MLS# 7826369Listed by: DOWNTOWN PROPERTIES - Coming Soon
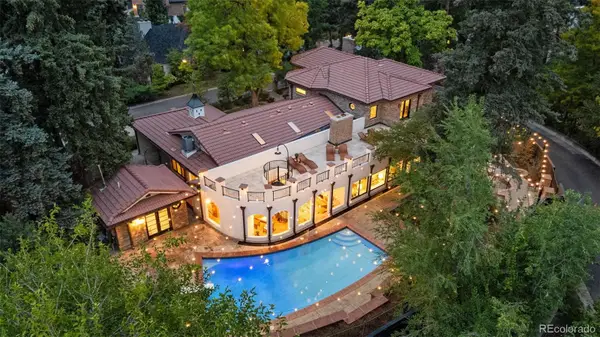 $4,200,000Coming Soon6 beds 6 baths
$4,200,000Coming Soon6 beds 6 baths2111 E Alameda Avenue, Denver, CO 80209
MLS# 2460821Listed by: CENTURY 21 MOORE REAL ESTATE - New
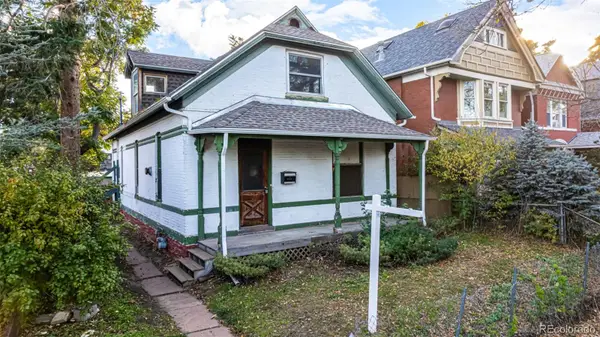 $495,000Active3 beds 3 baths1,628 sq. ft.
$495,000Active3 beds 3 baths1,628 sq. ft.2460 W 32nd Avenue, Denver, CO 80211
MLS# 2849349Listed by: COMPASS - DENVER - New
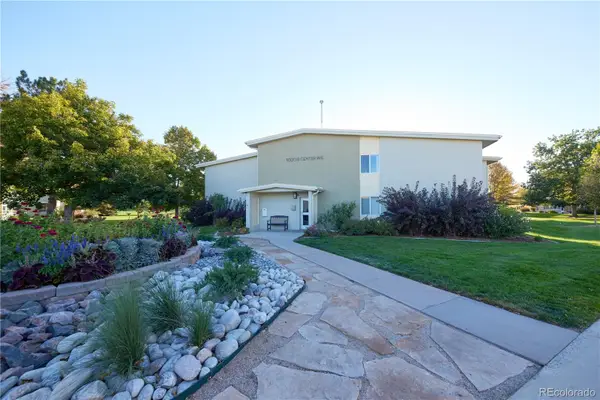 $240,000Active2 beds 2 baths1,200 sq. ft.
$240,000Active2 beds 2 baths1,200 sq. ft.9320 E Center Avenue #8B, Denver, CO 80247
MLS# 2959996Listed by: DUBROVA AND ASSOCIATE LLC - Open Sat, 11am to 1pmNew
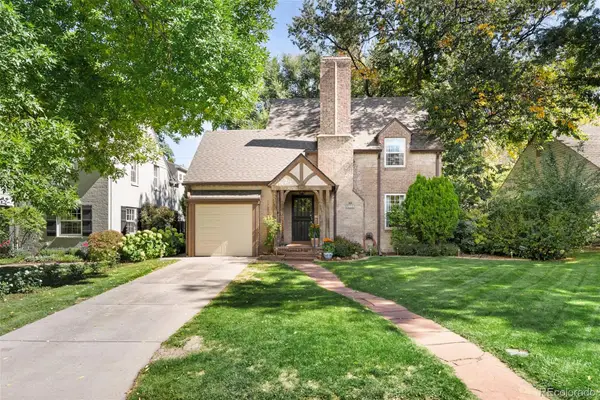 $1,025,000Active3 beds 2 baths1,980 sq. ft.
$1,025,000Active3 beds 2 baths1,980 sq. ft.636 Fairfax Street, Denver, CO 80220
MLS# 3296821Listed by: MILEHIMODERN
