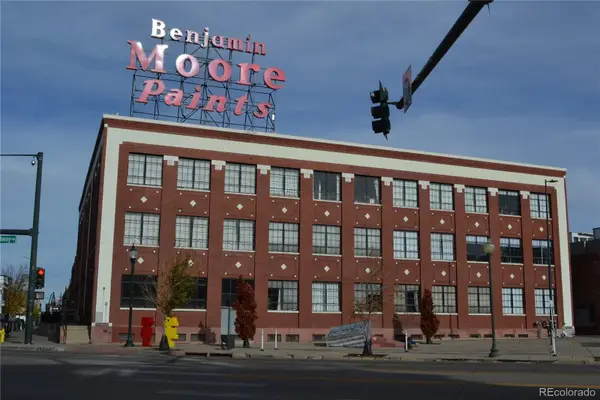1521 Vine Street #108, Denver, CO 80206
Local realty services provided by:Better Homes and Gardens Real Estate Kenney & Company
Listed by: tim walkertim@fivefourrealestate.com,720-937-6651
Office: five four real estate, llc.
MLS#:9976973
Source:ML
Price summary
- Price:$375,000
- Price per sq. ft.:$352.44
- Monthly HOA dues:$430
About this home
You don't want to miss this delightful 2-bedroom, 2-bathroom main floor level condo right in the heart of Denver! From the moment you enter, you're greeted by a bright and inviting living room complete with a cozy corner fireplace, charming wall niches, and easy access to your private balcony, the perfect spot for morning coffee or evening unwinding. Whip up your favorite meals in the well-equipped kitchen featuring brand-new stainless steel appliances and a serving window that opens right to the dining area, which is ideal for casual dinners or entertaining guests. When it's time to unwind, the spacious main bedroom awaits with a walk-in closet and an ensuite bathroom offering a relaxing shower & tub combo, two pedestal sinks, and tile flooring. And let's talk about the location. You'll be right in downtown Denver, just minutes from parks, schools, restaurants, and everything else this vibrant city has to offer. A huge bonus that this condo comes with two parking spots, Hunter Douglas blackout blinds in the bedrooms, and that HOA dues cover water and internet so the owner only needs to cover cable, gas, and electricity. Whether you're out for a bite or enjoying a quiet evening in, this charming unit delivers comfort, convenience, and a touch of style. This house qualifies for either of the two programs below using the listing agent's preferred lender but not both: A. Saver 90 – Borrower can put down 10% and NO PMI. B. 1% Listing incentive – Preferred lender can give 1% of the loan amount in lender credit. Borrower can use lender credit for closing costs and/or rate buydown. Buydown can be temporary or permanent.
Contact an agent
Home facts
- Year built:2000
- Listing ID #:9976973
Rooms and interior
- Bedrooms:2
- Total bathrooms:2
- Full bathrooms:2
- Living area:1,064 sq. ft.
Heating and cooling
- Cooling:Central Air
- Heating:Forced Air
Structure and exterior
- Year built:2000
- Building area:1,064 sq. ft.
Schools
- High school:East
- Middle school:Whittier E-8
- Elementary school:Wyatt
Utilities
- Water:Public
- Sewer:Public Sewer
Finances and disclosures
- Price:$375,000
- Price per sq. ft.:$352.44
- Tax amount:$2,398 (2024)
New listings near 1521 Vine Street #108
- New
 $400,000Active2 beds 1 baths1,064 sq. ft.
$400,000Active2 beds 1 baths1,064 sq. ft.3563 Leyden Street, Denver, CO 80207
MLS# 4404424Listed by: KELLER WILLIAMS REALTY URBAN ELITE - New
 $717,800Active3 beds 4 baths2,482 sq. ft.
$717,800Active3 beds 4 baths2,482 sq. ft.8734 Martin Luther King Boulevard, Denver, CO 80238
MLS# 6313682Listed by: EQUITY COLORADO REAL ESTATE - New
 $535,000Active4 beds 3 baths1,992 sq. ft.
$535,000Active4 beds 3 baths1,992 sq. ft.1760 S Dale Court, Denver, CO 80219
MLS# 7987632Listed by: COMPASS - DENVER - New
 $999,000Active6 beds 4 baths2,731 sq. ft.
$999,000Active6 beds 4 baths2,731 sq. ft.4720 Federal Boulevard, Denver, CO 80211
MLS# 4885779Listed by: KELLER WILLIAMS REALTY URBAN ELITE - New
 $559,900Active2 beds 1 baths920 sq. ft.
$559,900Active2 beds 1 baths920 sq. ft.4551 Utica Street, Denver, CO 80212
MLS# 2357508Listed by: HETER AND COMPANY INC - New
 $2,600,000Active5 beds 6 baths7,097 sq. ft.
$2,600,000Active5 beds 6 baths7,097 sq. ft.9126 E Wesley Avenue, Denver, CO 80231
MLS# 6734740Listed by: EXP REALTY, LLC - New
 $799,000Active3 beds 4 baths1,759 sq. ft.
$799,000Active3 beds 4 baths1,759 sq. ft.1236 Quitman Street, Denver, CO 80204
MLS# 8751708Listed by: KELLER WILLIAMS REALTY DOWNTOWN LLC - New
 $625,000Active2 beds 2 baths1,520 sq. ft.
$625,000Active2 beds 2 baths1,520 sq. ft.1209 S Pennsylvania Street, Denver, CO 80210
MLS# 1891228Listed by: HOLLERMEIER REALTY - New
 $375,000Active1 beds 1 baths819 sq. ft.
$375,000Active1 beds 1 baths819 sq. ft.2500 Walnut Street #306, Denver, CO 80205
MLS# 2380483Listed by: K.O. REAL ESTATE - New
 $699,990Active2 beds 2 baths1,282 sq. ft.
$699,990Active2 beds 2 baths1,282 sq. ft.4157 Wyandot Street, Denver, CO 80211
MLS# 6118631Listed by: KELLER WILLIAMS REALTY DOWNTOWN LLC
