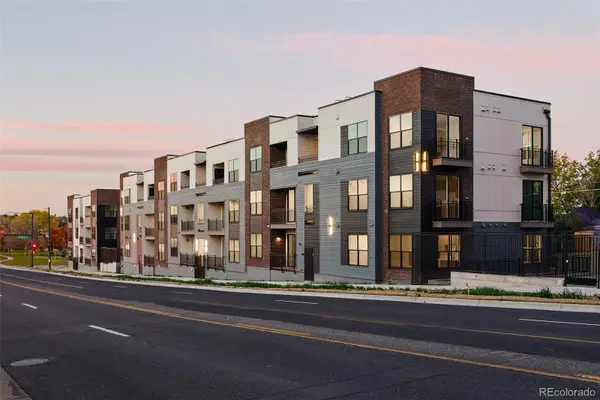1544 Zenobia Street #103, Denver, CO 80204
Local realty services provided by:Better Homes and Gardens Real Estate Kenney & Company
Listed by: wayne keith & brooke swanson720-982-6049
Office: six seasons realty llc.
MLS#:9264727
Source:ML
Price summary
- Price:$672,000
- Price per sq. ft.:$405.8
- Monthly HOA dues:$50
About this home
This exceptional Sloan’s Lake townhouse offers a rare, thoughtfully designed layout, a prime walkable location, and energy-efficient features—including a fully owned solar panel system. Unlike most townhomes, the main living area is located on the ground floor, creating an open and airy space with soaring ceilings, perfect for entertaining. You’ll have plenty of room for a large sectional couch and dining table, plus the kitchen island/peninsula can easily accommodate up to six stools. The first floor also includes a convenient pantry and a powder room. On the second floor, you'll find two spacious bedrooms, a full bathroom, and laundry. The third floor is dedicated to an impressive primary suite featuring vaulted ceilings, a five-piece bath, and a private north-facing deck with partial views of Sloan’s Lake. Walkable to popular spots like Alamo Draft House, Joyride Brewing, and Edgewater Marketplace, this home also offers quick access to downtown and the surrounding areas of Northwest and Metro Denver. With its unique floor plan and meticulous care by the current owners, this townhouse is a must-see.
Contact an agent
Home facts
- Year built:2008
- Listing ID #:9264727
Rooms and interior
- Bedrooms:3
- Total bathrooms:3
- Full bathrooms:2
- Half bathrooms:1
- Living area:1,656 sq. ft.
Heating and cooling
- Cooling:Central Air
- Heating:Forced Air
Structure and exterior
- Roof:Metal
- Year built:2008
- Building area:1,656 sq. ft.
- Lot area:0.02 Acres
Schools
- High school:North
- Middle school:Strive Lake
- Elementary school:Colfax
Utilities
- Water:Public
- Sewer:Public Sewer
Finances and disclosures
- Price:$672,000
- Price per sq. ft.:$405.8
- Tax amount:$2,933 (2024)
New listings near 1544 Zenobia Street #103
- Coming Soon
 $620,000Coming Soon4 beds 2 baths
$620,000Coming Soon4 beds 2 baths257 Cherokee Street, Denver, CO 80223
MLS# 5233583Listed by: THRIVE REAL ESTATE GROUP - New
 $469,990Active2 beds 1 baths787 sq. ft.
$469,990Active2 beds 1 baths787 sq. ft.1650 N Sheridan Boulevard #104, Denver, CO 80204
MLS# 6676431Listed by: KELLER WILLIAMS ACTION REALTY LLC - New
 $800,000Active4 beds 3 baths2,660 sq. ft.
$800,000Active4 beds 3 baths2,660 sq. ft.1376 N Humboldt Street, Denver, CO 80218
MLS# 1613962Listed by: KELLER WILLIAMS DTC - New
 $375,000Active1 beds 1 baths718 sq. ft.
$375,000Active1 beds 1 baths718 sq. ft.2876 W 53rd Avenue #107, Denver, CO 80221
MLS# 4435364Listed by: DWELL DENVER REAL ESTATE - New
 $1,249,900Active5 beds 4 baths3,841 sq. ft.
$1,249,900Active5 beds 4 baths3,841 sq. ft.3718 N Milwaukee Street, Denver, CO 80205
MLS# 8071364Listed by: LEGACY 100 REAL ESTATE PARTNERS LLC - Coming Soon
 $499,999Coming Soon3 beds 1 baths
$499,999Coming Soon3 beds 1 baths3032 S Grape Way, Denver, CO 80222
MLS# 5340761Listed by: THE AGENCY - DENVER - New
 $789,900Active5 beds 3 baths2,211 sq. ft.
$789,900Active5 beds 3 baths2,211 sq. ft.695 S Bryant Street S, Denver, CO 80219
MLS# 7379265Listed by: KELLER WILLIAMS ADVANTAGE REALTY LLC - New
 $599,000Active4 beds 2 baths2,522 sq. ft.
$599,000Active4 beds 2 baths2,522 sq. ft.1453 Quitman Street, Denver, CO 80204
MLS# 2345882Listed by: RE/MAX PROFESSIONALS - New
 $333,000Active2 beds 2 baths1,249 sq. ft.
$333,000Active2 beds 2 baths1,249 sq. ft.1818 S Quebec Way #5-7, Denver, CO 80231
MLS# 7930437Listed by: BROKERS GUILD HOMES - New
 $450,000Active3 beds 4 baths2,260 sq. ft.
$450,000Active3 beds 4 baths2,260 sq. ft.19096 E 55th Avenue, Denver, CO 80249
MLS# 7782308Listed by: BROKERS GUILD REAL ESTATE
