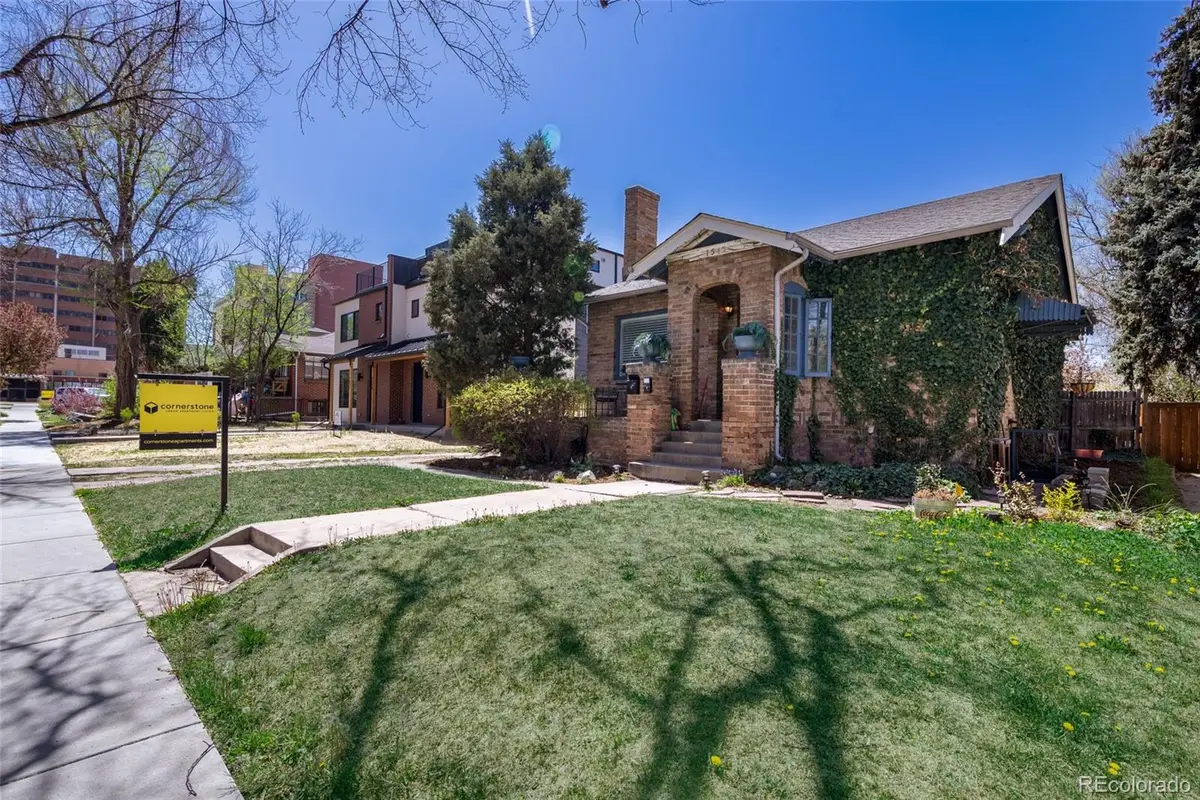1545 N Harrison Street, Denver, CO 80206
Local realty services provided by:Better Homes and Gardens Real Estate Kenney & Company



Listed by:christopher mermanchrismerman@gmail.com,303-358-4294
Office:liv sotheby's international realty
MLS#:6086031
Source:ML
Price summary
- Price:$899,000
- Price per sq. ft.:$332.96
About this home
OWNER CARRY! House Hack! Airbnb or rent to nurses thru Furnished Finders! Close to major hospitals. Wonderful opportunity to live in one unit and manage the rest! Get the benefit of an owner carry term loan at a lower then market rates! A 1923 Tudor-style home with three rentable units, including a charming carriage house, offers a unique blend of historic character and incredible income potential. The property retains the appeal of the Tudor architectural style, with steeply pitched gabled roofs brick accents. The main house features a spacious and inviting interior with arched doorways, original hardwood floors, and large windows that bring in abundant natural light. The basement unit features new windows, new flooring, and access to shared laundry. With three separate rentable units on the property, each unit has its own private entrance, creating an ideal layout for income generation. The units are designed to offer both privacy and comfort, with kitchens, cozy living spaces, and updated bathrooms. Each unit is well-suited for short-term rentals, like those on Airbnb or Furnished Finders, providing a blend of historic charm and modern amenities. Additionally, the carriage house—an original structure on the property—has been thoughtfully renovated to include (new kitchen, windows, and bathroom as well as a cozy gas fireplace ) a separate, self-contained unit above the 2 car garage. This could serve as a perfect Airbnb or nurse housing opportunity. The entire property is located in a desirable area, making it an ideal investment for long-term rentals, short-term Airbnb stays, or even specialized housing, like nurse housing, due to its proximity to medical facilities or bustling neighborhoods. The combination of the Tudor home's historic charm with modern updates makes this a truly one-of-a-kind property with incredible rental potential. Buyer to verify Sq footage.
Contact an agent
Home facts
- Year built:1926
- Listing Id #:6086031
Rooms and interior
- Bedrooms:5
- Total bathrooms:4
- Living area:2,700 sq. ft.
Heating and cooling
- Cooling:Air Conditioning-Room
- Heating:Hot Water, Wall Furnace
Structure and exterior
- Roof:Composition
- Year built:1926
- Building area:2,700 sq. ft.
- Lot area:0.14 Acres
Schools
- High school:East
- Middle school:Morey
- Elementary school:Teller
Utilities
- Water:Public
- Sewer:Community Sewer
Finances and disclosures
- Price:$899,000
- Price per sq. ft.:$332.96
- Tax amount:$5,349 (2024)
New listings near 1545 N Harrison Street
- Open Fri, 3 to 5pmNew
 $575,000Active2 beds 1 baths1,234 sq. ft.
$575,000Active2 beds 1 baths1,234 sq. ft.2692 S Quitman Street, Denver, CO 80219
MLS# 3892078Listed by: MILEHIMODERN - New
 $174,000Active1 beds 2 baths1,200 sq. ft.
$174,000Active1 beds 2 baths1,200 sq. ft.9625 E Center Avenue #10C, Denver, CO 80247
MLS# 4677310Listed by: LARK & KEY REAL ESTATE - New
 $425,000Active2 beds 1 baths816 sq. ft.
$425,000Active2 beds 1 baths816 sq. ft.1205 W 39th Avenue, Denver, CO 80211
MLS# 9272130Listed by: LPT REALTY - New
 $379,900Active2 beds 2 baths1,668 sq. ft.
$379,900Active2 beds 2 baths1,668 sq. ft.7865 E Mississippi Avenue #1601, Denver, CO 80247
MLS# 9826565Listed by: RE/MAX LEADERS - New
 $659,000Active5 beds 3 baths2,426 sq. ft.
$659,000Active5 beds 3 baths2,426 sq. ft.3385 Poplar Street, Denver, CO 80207
MLS# 3605934Listed by: MODUS REAL ESTATE - Open Sun, 1 to 3pmNew
 $305,000Active1 beds 1 baths635 sq. ft.
$305,000Active1 beds 1 baths635 sq. ft.444 17th Street #205, Denver, CO 80202
MLS# 4831273Listed by: RE/MAX PROFESSIONALS - Open Sun, 1 to 4pmNew
 $1,550,000Active7 beds 4 baths4,248 sq. ft.
$1,550,000Active7 beds 4 baths4,248 sq. ft.2690 Stuart Street, Denver, CO 80212
MLS# 5632469Listed by: YOUR CASTLE REAL ESTATE INC - Coming Soon
 $2,895,000Coming Soon5 beds 6 baths
$2,895,000Coming Soon5 beds 6 baths2435 S Josephine Street, Denver, CO 80210
MLS# 5897425Listed by: RE/MAX OF CHERRY CREEK - New
 $1,900,000Active2 beds 4 baths4,138 sq. ft.
$1,900,000Active2 beds 4 baths4,138 sq. ft.1201 N Williams Street #17A, Denver, CO 80218
MLS# 5905529Listed by: LIV SOTHEBY'S INTERNATIONAL REALTY - New
 $590,000Active4 beds 2 baths1,835 sq. ft.
$590,000Active4 beds 2 baths1,835 sq. ft.3351 Poplar Street, Denver, CO 80207
MLS# 6033985Listed by: MODUS REAL ESTATE
