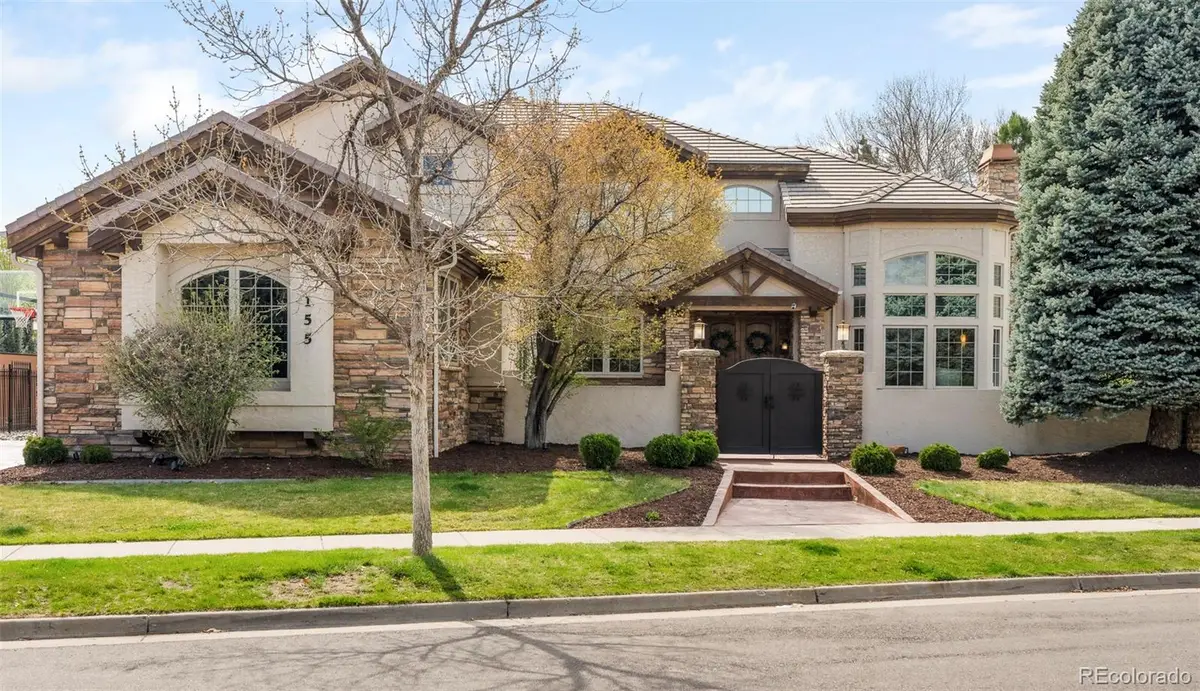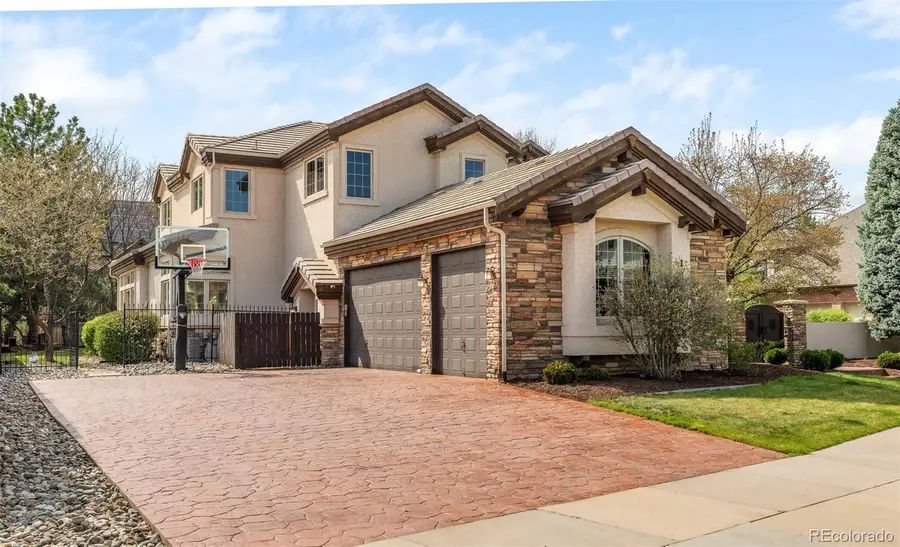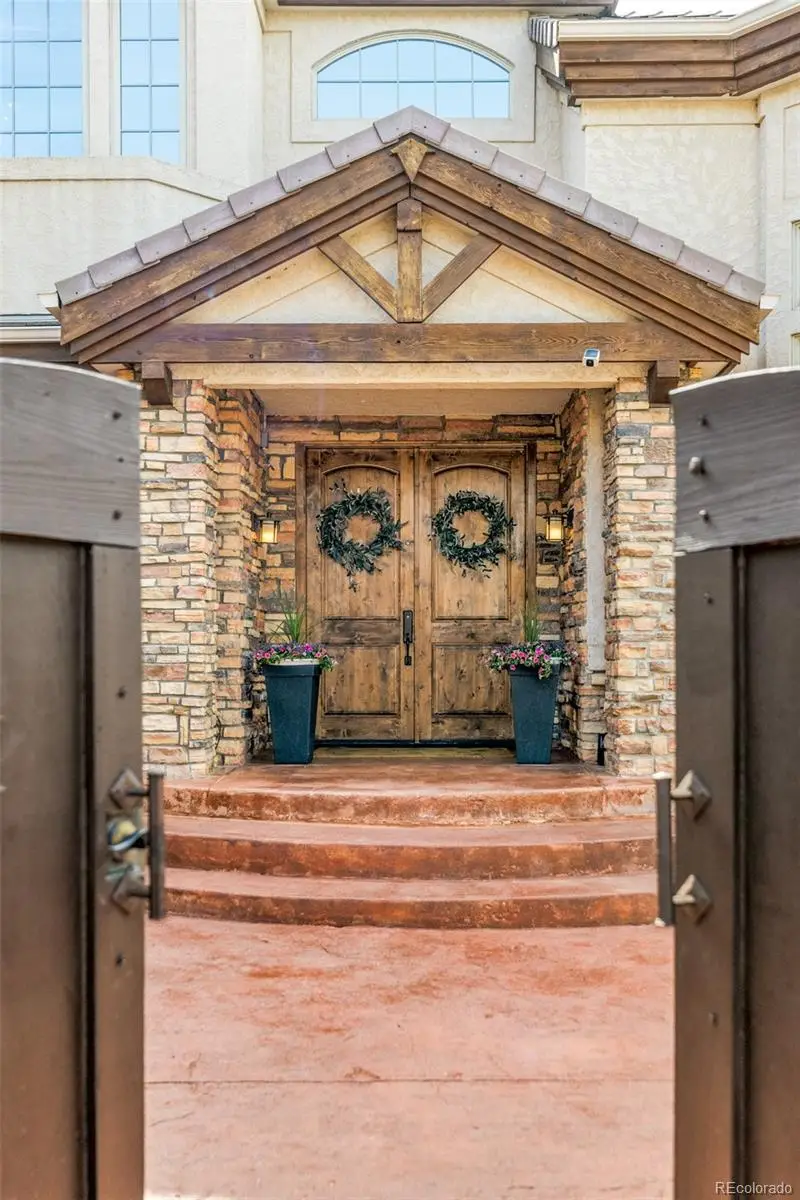155 S Poplar Street, Denver, CO 80230
Local realty services provided by:Better Homes and Gardens Real Estate Kenney & Company



155 S Poplar Street,Denver, CO 80230
$2,495,000
- 6 Beds
- 7 Baths
- 8,844 sq. ft.
- Single family
- Active
Listed by:alison roper-zuckertalison@milehimodern.com,720-331-3001
Office:milehimodern
MLS#:8477163
Source:ML
Price summary
- Price:$2,495,000
- Price per sq. ft.:$282.11
- Monthly HOA dues:$30
About this home
Revel in unparalleled luxury in this architectural masterpiece nestled in Lowry’s exclusive Park Heights enclave. Set on one of the neighborhood’s largest lots, this expansive residence dazzles with soaring 22-foot ceilings, walls of glass and refined designer finishes throughout. A sweeping iron staircase connects three levels of extraordinary living space, anchored by a main-floor primary suite designed for serenity and sophistication. The chef’s kitchen, expansive great room and formal dining room are crafted for effortless entertaining, while multiple outdoor spaces — including a covered deck with a built-in BBQ and a private hot tub — create seamless indoor-outdoor living. A fully finished lower level offers a gym, wine cellar, massage room, wet bar, media space and additional guest accommodations. Complete with a three-car garage with epoxied floors and a concrete tile roof, this residence is ideally situated just moments from Cherry Creek, Downtown Denver and top-tier amenities.
Contact an agent
Home facts
- Year built:1999
- Listing Id #:8477163
Rooms and interior
- Bedrooms:6
- Total bathrooms:7
- Full bathrooms:5
- Half bathrooms:1
- Living area:8,844 sq. ft.
Heating and cooling
- Cooling:Central Air
- Heating:Forced Air, Natural Gas
Structure and exterior
- Roof:Composition
- Year built:1999
- Building area:8,844 sq. ft.
- Lot area:0.32 Acres
Schools
- High school:George Washington
- Middle school:Hill
- Elementary school:Lowry
Utilities
- Water:Public
- Sewer:Public Sewer
Finances and disclosures
- Price:$2,495,000
- Price per sq. ft.:$282.11
- Tax amount:$11,187 (2024)
New listings near 155 S Poplar Street
- Open Fri, 3 to 5pmNew
 $575,000Active2 beds 1 baths1,234 sq. ft.
$575,000Active2 beds 1 baths1,234 sq. ft.2692 S Quitman Street, Denver, CO 80219
MLS# 3892078Listed by: MILEHIMODERN - New
 $174,000Active1 beds 2 baths1,200 sq. ft.
$174,000Active1 beds 2 baths1,200 sq. ft.9625 E Center Avenue #10C, Denver, CO 80247
MLS# 4677310Listed by: LARK & KEY REAL ESTATE - New
 $425,000Active2 beds 1 baths816 sq. ft.
$425,000Active2 beds 1 baths816 sq. ft.1205 W 39th Avenue, Denver, CO 80211
MLS# 9272130Listed by: LPT REALTY - New
 $379,900Active2 beds 2 baths1,668 sq. ft.
$379,900Active2 beds 2 baths1,668 sq. ft.7865 E Mississippi Avenue #1601, Denver, CO 80247
MLS# 9826565Listed by: RE/MAX LEADERS - New
 $659,000Active5 beds 3 baths2,426 sq. ft.
$659,000Active5 beds 3 baths2,426 sq. ft.3385 Poplar Street, Denver, CO 80207
MLS# 3605934Listed by: MODUS REAL ESTATE - Open Sun, 1 to 3pmNew
 $305,000Active1 beds 1 baths635 sq. ft.
$305,000Active1 beds 1 baths635 sq. ft.444 17th Street #205, Denver, CO 80202
MLS# 4831273Listed by: RE/MAX PROFESSIONALS - Open Sun, 1 to 4pmNew
 $1,550,000Active7 beds 4 baths4,248 sq. ft.
$1,550,000Active7 beds 4 baths4,248 sq. ft.2690 Stuart Street, Denver, CO 80212
MLS# 5632469Listed by: YOUR CASTLE REAL ESTATE INC - Coming Soon
 $2,895,000Coming Soon5 beds 6 baths
$2,895,000Coming Soon5 beds 6 baths2435 S Josephine Street, Denver, CO 80210
MLS# 5897425Listed by: RE/MAX OF CHERRY CREEK - New
 $1,900,000Active2 beds 4 baths4,138 sq. ft.
$1,900,000Active2 beds 4 baths4,138 sq. ft.1201 N Williams Street #17A, Denver, CO 80218
MLS# 5905529Listed by: LIV SOTHEBY'S INTERNATIONAL REALTY - New
 $590,000Active4 beds 2 baths1,835 sq. ft.
$590,000Active4 beds 2 baths1,835 sq. ft.3351 Poplar Street, Denver, CO 80207
MLS# 6033985Listed by: MODUS REAL ESTATE
