155 Steele Street #418, Denver, CO 80206
Local realty services provided by:Better Homes and Gardens Real Estate Kenney & Company
Listed by:milena hablemjoy@livsothebysrealty.com,303-585-0589
Office:liv sotheby's international realty
MLS#:5575220
Source:ML
Price summary
- Price:$2,850,000
- Price per sq. ft.:$1,516.76
- Monthly HOA dues:$1,939
About this home
Elevated design. Uncompromising detail. This rare southwest corner residence at Laurel Cherry Creek, located in Denver’s tony Cherry Creek North neighborhood, features the building’s largest 2 bedroom, 3 bathroom layout. Exquisitely remodeled, it offers a refined blend of elegance, space, and convenience. Residents enjoy a highly walkable enclave with high end boutiques, casual and fine dining, galleries, and fitness studios. This unit features the largest private terrace (25’x11’), positioned to minimize direct summer sun and enhance nearly year round indoor outdoor living. Inside, a thoughtfully designed palette is complemented by new hardwood flooring, Lutron voltage motorized shades and lighting, and expansive sliding doors in the living and dining room that open to the terrace. A versatile den with sliding glass doors offers flexibility as an office or expanded living room. A new Marquis Enclave 60” wraparound fireplace serves as a sophisticated centerpiece in the living area. The upgraded kitchen showcases a quartzite waterfall island, counters and backsplash with sleek cabinetry, including a new Wolf M series oven, Fisher and Paykel DishDrawer dishwasher, and Sub Zero 100+ bottle wine refrigerator. The primary suite is a spacious retreat with a Haiku ceiling fan, five piece spa bath with a new 62” soaking tub, shower with new Ann Sacks penny tile, and dual sink vanity. The en suite secondary bedroom features abundant natural light through a south facing window. The only unit that includes a laundry room provides additional built in storage with washer and dryer. Enjoy an elevated, quiet, private lifestyle that includes concierge services and a spectacular rooftop deck with panoramic mountain and city views, heated pool, cabanas, grill, pizza oven, fireplace, and fire pit. Includes two parking spaces and a storage locker. Living at Laurel Cherry Creek lets you experience the vibrant lifestyle of Cherry Creek North, where luxury, sophistication, and convenience converge.
Contact an agent
Home facts
- Year built:2019
- Listing ID #:5575220
Rooms and interior
- Bedrooms:2
- Total bathrooms:3
- Full bathrooms:1
- Half bathrooms:1
- Living area:1,879 sq. ft.
Heating and cooling
- Cooling:Central Air
- Heating:Forced Air, Natural Gas
Structure and exterior
- Year built:2019
- Building area:1,879 sq. ft.
Schools
- High school:East
- Middle school:Morey
- Elementary school:Bromwell
Utilities
- Water:Public
- Sewer:Public Sewer
Finances and disclosures
- Price:$2,850,000
- Price per sq. ft.:$1,516.76
- Tax amount:$11,251 (2024)
New listings near 155 Steele Street #418
- Open Sat, 1 to 3pmNew
 $825,000Active4 beds 2 baths2,470 sq. ft.
$825,000Active4 beds 2 baths2,470 sq. ft.1200 Dahlia Street, Denver, CO 80220
MLS# 1609853Listed by: COMPASS - DENVER - Coming Soon
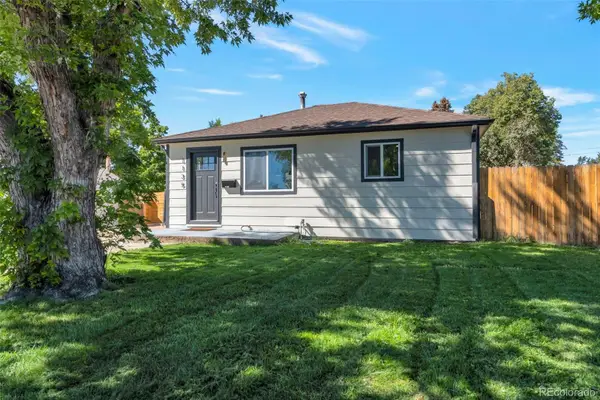 $440,000Coming Soon3 beds 1 baths
$440,000Coming Soon3 beds 1 baths1135 S Vrain Street, Denver, CO 80219
MLS# 3091064Listed by: DNVR REALTY & FINANCING LLC - Coming Soon
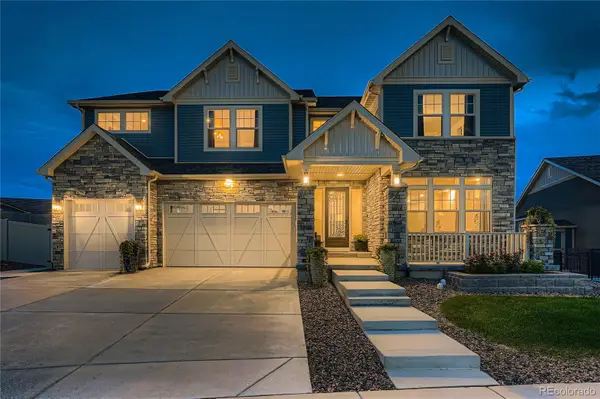 $1,100,000Coming Soon5 beds 4 baths
$1,100,000Coming Soon5 beds 4 baths20858 E 49th Drive, Denver, CO 80249
MLS# 4997271Listed by: HOMESMART - Coming Soon
 $515,000Coming Soon4 beds 4 baths
$515,000Coming Soon4 beds 4 baths8364 E Radcliff Avenue #398, Denver, CO 80237
MLS# 8853207Listed by: COLDWELL BANKER REALTY 24 - New
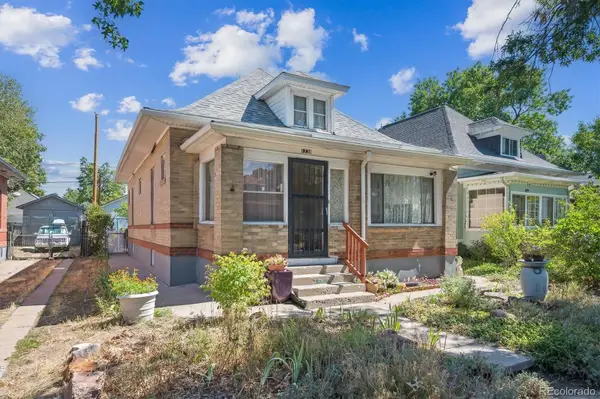 $620,000Active4 beds 1 baths1,771 sq. ft.
$620,000Active4 beds 1 baths1,771 sq. ft.1238 S Lincoln Street, Denver, CO 80210
MLS# 9083738Listed by: RE/MAX PROFESSIONALS - Open Sun, 11am to 1pmNew
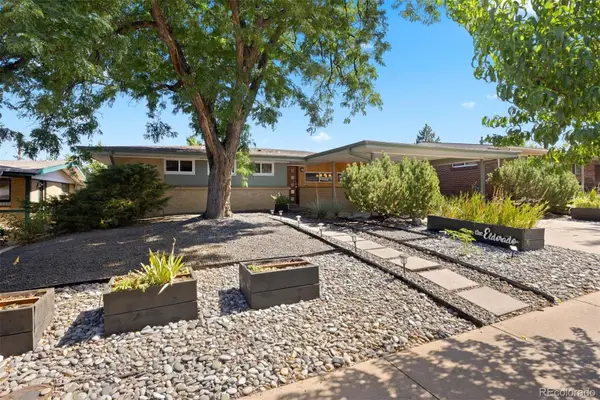 $600,000Active3 beds 2 baths1,710 sq. ft.
$600,000Active3 beds 2 baths1,710 sq. ft.2710 S Lowell Boulevard, Denver, CO 80236
MLS# 1958209Listed by: LIV SOTHEBY'S INTERNATIONAL REALTY - New
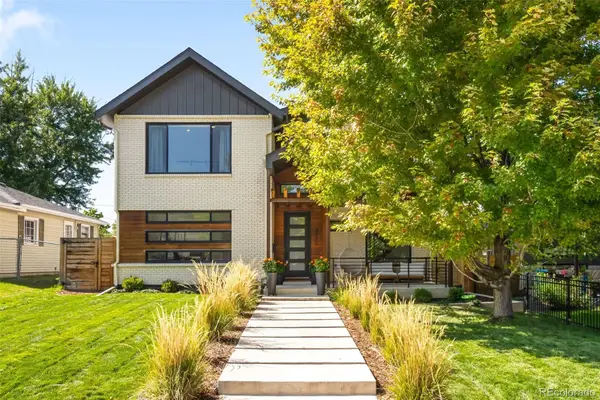 $2,195,000Active5 beds 5 baths4,373 sq. ft.
$2,195,000Active5 beds 5 baths4,373 sq. ft.3275 S Clermont Street, Denver, CO 80222
MLS# 2493499Listed by: COMPASS - DENVER - Open Sat, 1 to 3pmNew
 $799,995Active2 beds 2 baths1,588 sq. ft.
$799,995Active2 beds 2 baths1,588 sq. ft.1584 S Sherman Street, Denver, CO 80210
MLS# 3535974Listed by: COLORADO HOME REALTY - New
 $505,130Active3 beds 3 baths1,537 sq. ft.
$505,130Active3 beds 3 baths1,537 sq. ft.22686 E 47th Place, Aurora, CO 80019
MLS# 4626414Listed by: LANDMARK RESIDENTIAL BROKERAGE - New
 $575,000Active5 beds 3 baths2,588 sq. ft.
$575,000Active5 beds 3 baths2,588 sq. ft.2826 S Lamar Street, Denver, CO 80227
MLS# 4939095Listed by: FORTALEZA REALTY LLC
