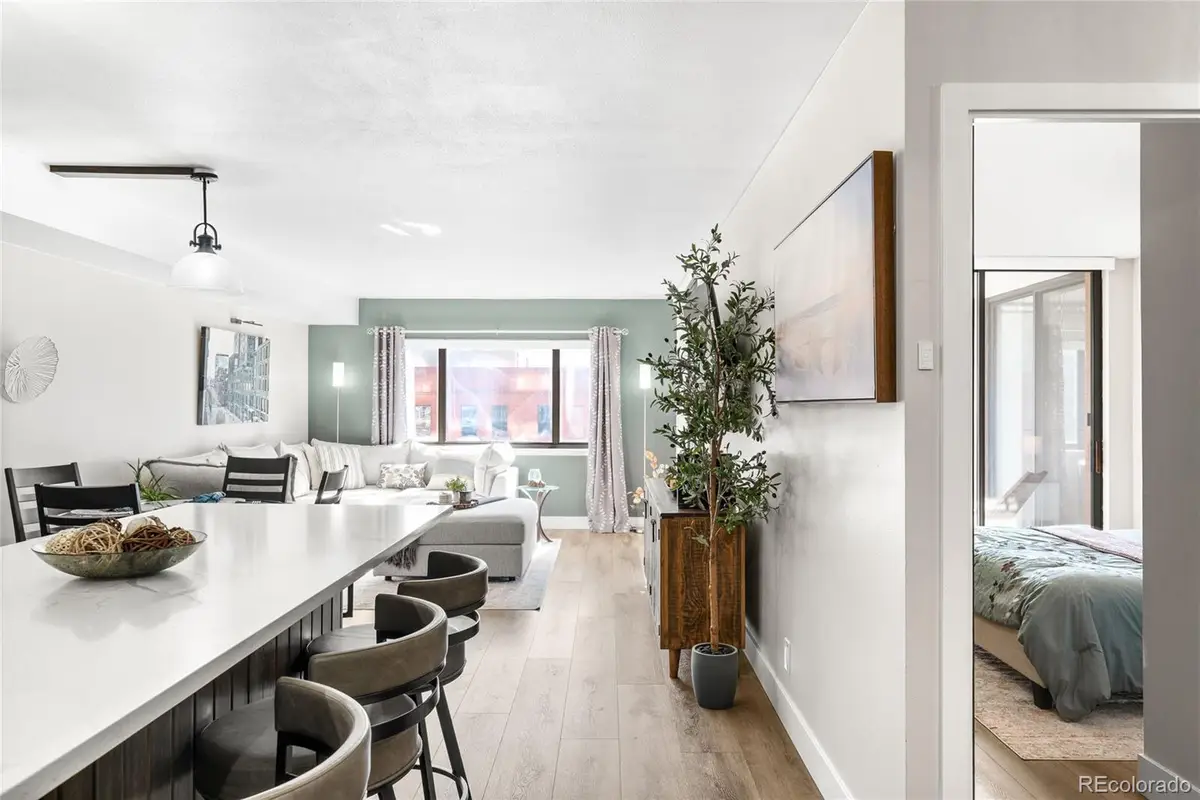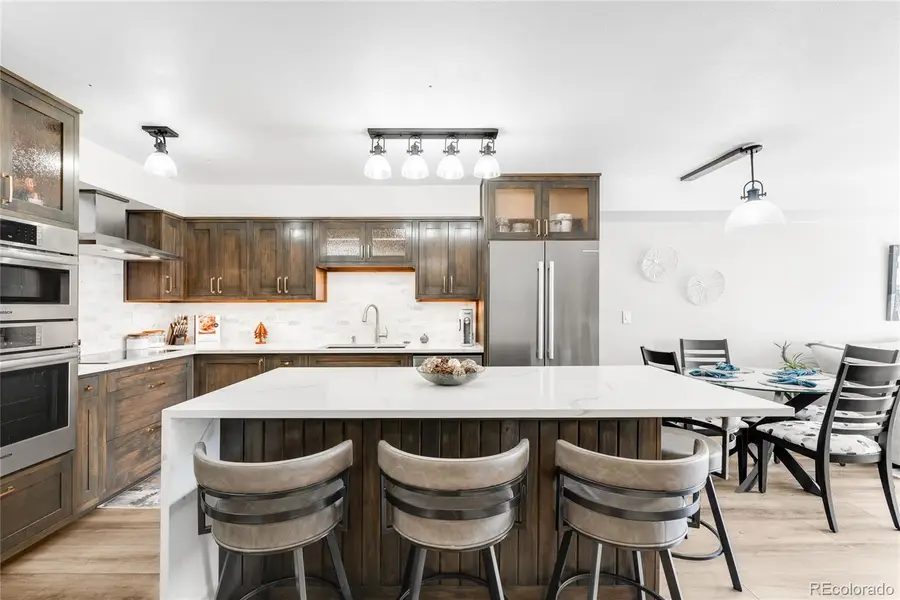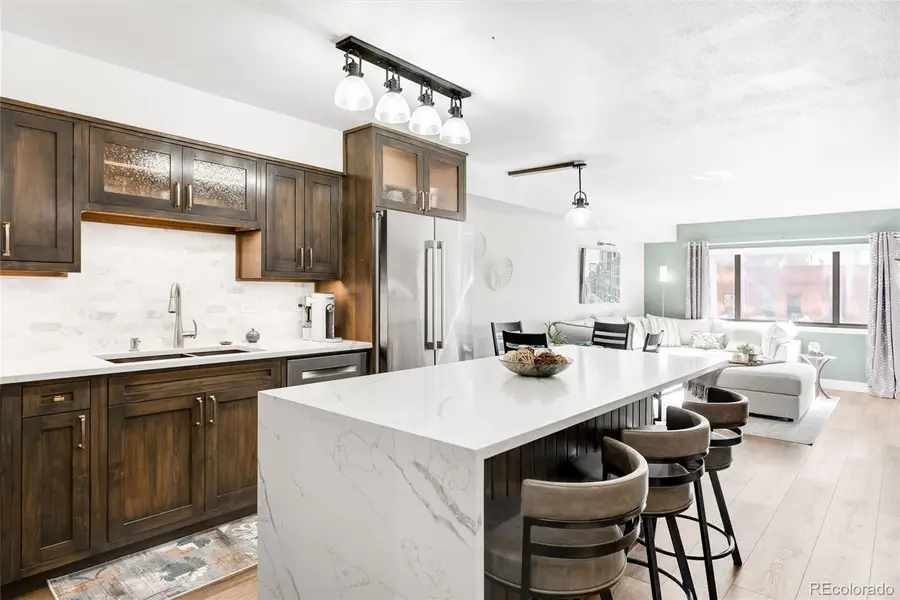1551 Larimer Street #1405, Denver, CO 80202
Local realty services provided by:Better Homes and Gardens Real Estate Kenney & Company



1551 Larimer Street #1405,Denver, CO 80202
$625,000
- 2 Beds
- 2 Baths
- 1,205 sq. ft.
- Condominium
- Active
Listed by:nicole palmernicole.palmer@milehimodern.com,203-561-6618
Office:milehimodern
MLS#:6157850
Source:ML
Price summary
- Price:$625,000
- Price per sq. ft.:$518.67
- Monthly HOA dues:$871
About this home
**OUR PREFERRED LENDER, SCOTT BENSON WITH NBKC BANK, IS OFFERING A 1-YEAR RATE BUYDOWN!**
Experience the best of city living in this fully remodeled residence tucked in the heart of LoDo. Boasting an unbeatable location and high-end finishes throughout, this escape offers both luxury and convenience. An open and airy floorplan sprawls with luxury vinyl tile flooring throughout. Enjoy crafting recipes in a beautifully upgraded kitchen boasting Bosch stainless steel appliances, an induction cooktop, quartz countertops and custom alder cabinets. A stylish bar with a wine and beverage fridge elevates home entertaining. Sliding glass doors in the spacious living area open to a private outdoor balcony. The primary suite flaunts a new shower and a vanity with a granite countertop, while the spare bath has been updated with a new bathtub, tile and vanity with a granite countertop. A new LG front-loading washer and dryer set is an added convenience. Complete with a reserved garage parking spot, this residence offers effortless urban living just moments from vibrant city amenities.
Contact an agent
Home facts
- Year built:1979
- Listing Id #:6157850
Rooms and interior
- Bedrooms:2
- Total bathrooms:2
- Full bathrooms:1
- Living area:1,205 sq. ft.
Heating and cooling
- Cooling:Central Air
- Heating:Electric, Heat Pump
Structure and exterior
- Year built:1979
- Building area:1,205 sq. ft.
- Lot area:1.11 Acres
Schools
- High school:West
- Middle school:West Leadership
- Elementary school:Greenlee
Utilities
- Water:Public
- Sewer:Public Sewer
Finances and disclosures
- Price:$625,000
- Price per sq. ft.:$518.67
- Tax amount:$2,721 (2023)
New listings near 1551 Larimer Street #1405
- Open Sat, 11am to 1pmNew
 $350,000Active3 beds 3 baths1,888 sq. ft.
$350,000Active3 beds 3 baths1,888 sq. ft.1200 S Monaco St Parkway #24, Denver, CO 80224
MLS# 1754871Listed by: COLDWELL BANKER GLOBAL LUXURY DENVER - New
 $875,000Active6 beds 2 baths1,875 sq. ft.
$875,000Active6 beds 2 baths1,875 sq. ft.946 S Leyden Street, Denver, CO 80224
MLS# 4193233Listed by: YOUR CASTLE REAL ESTATE INC - Open Fri, 4 to 6pmNew
 $920,000Active2 beds 2 baths2,095 sq. ft.
$920,000Active2 beds 2 baths2,095 sq. ft.2090 Bellaire Street, Denver, CO 80207
MLS# 5230796Listed by: KENTWOOD REAL ESTATE CITY PROPERTIES - New
 $4,350,000Active6 beds 6 baths6,038 sq. ft.
$4,350,000Active6 beds 6 baths6,038 sq. ft.1280 S Gaylord Street, Denver, CO 80210
MLS# 7501242Listed by: VINTAGE HOMES OF DENVER, INC. - New
 $415,000Active2 beds 1 baths745 sq. ft.
$415,000Active2 beds 1 baths745 sq. ft.1760 Wabash Street, Denver, CO 80220
MLS# 8611239Listed by: DVX PROPERTIES LLC - Coming Soon
 $890,000Coming Soon4 beds 4 baths
$890,000Coming Soon4 beds 4 baths4020 Fenton Court, Denver, CO 80212
MLS# 9189229Listed by: TRAILHEAD RESIDENTIAL GROUP - Open Fri, 4 to 6pmNew
 $3,695,000Active6 beds 8 baths6,306 sq. ft.
$3,695,000Active6 beds 8 baths6,306 sq. ft.1018 S Vine Street, Denver, CO 80209
MLS# 1595817Listed by: LIV SOTHEBY'S INTERNATIONAL REALTY - New
 $320,000Active2 beds 2 baths1,607 sq. ft.
$320,000Active2 beds 2 baths1,607 sq. ft.7755 E Quincy Avenue #T68, Denver, CO 80237
MLS# 5705019Listed by: PORCHLIGHT REAL ESTATE GROUP - New
 $410,000Active1 beds 1 baths942 sq. ft.
$410,000Active1 beds 1 baths942 sq. ft.925 N Lincoln Street #6J-S, Denver, CO 80203
MLS# 6078000Listed by: NAV REAL ESTATE - New
 $280,000Active0.19 Acres
$280,000Active0.19 Acres3145 W Ada Place, Denver, CO 80219
MLS# 9683635Listed by: ENGEL & VOLKERS DENVER
