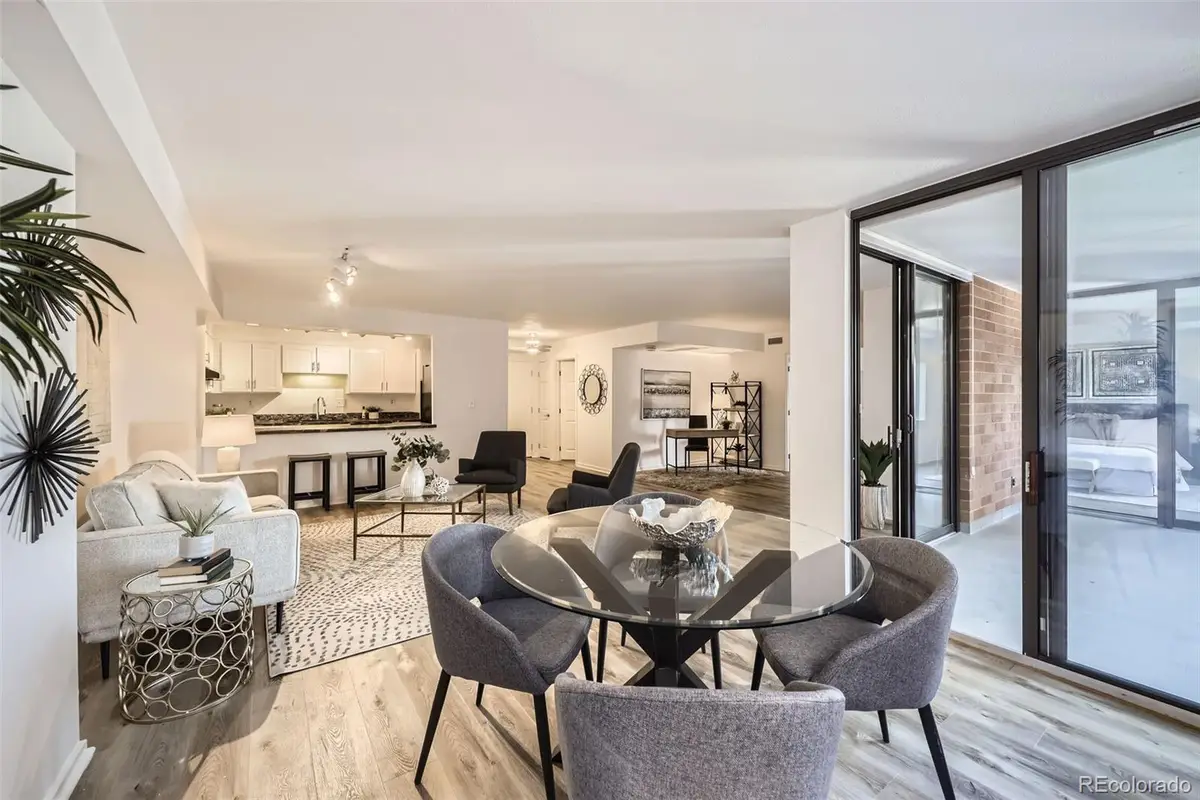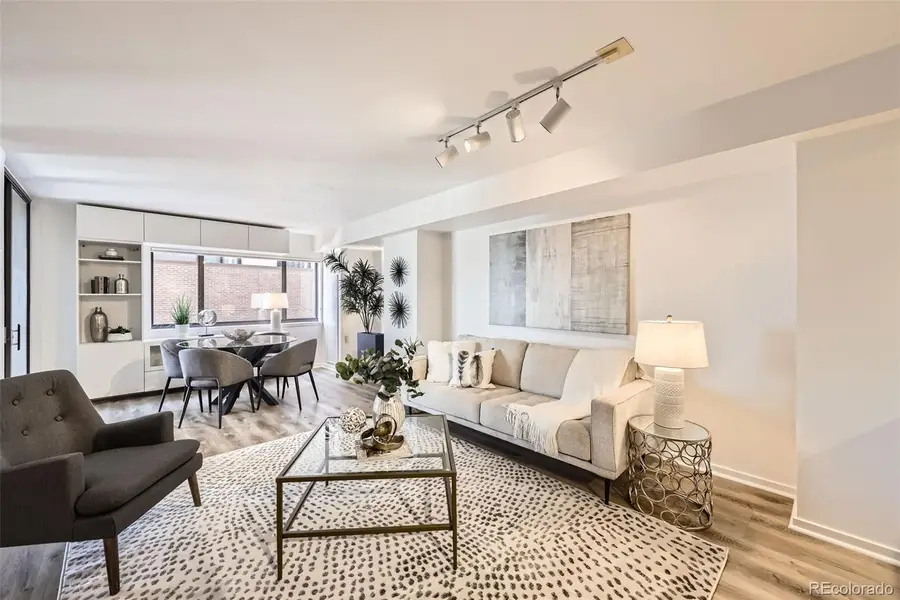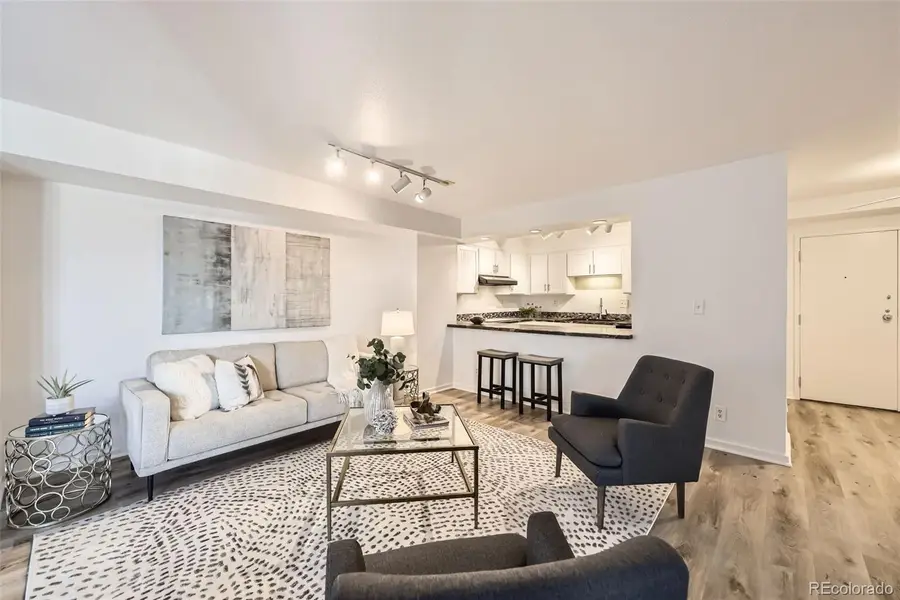1551 Larimer Street #703, Denver, CO 80202
Local realty services provided by:Better Homes and Gardens Real Estate Kenney & Company



1551 Larimer Street #703,Denver, CO 80202
$424,000
- 1 Beds
- 2 Baths
- 1,315 sq. ft.
- Condominium
- Active
Listed by:mark callaghanMark@MarkSellsDenver.com,303-710-1000
Office:coldwell banker global luxury denver
MLS#:4370977
Source:ML
Price summary
- Price:$424,000
- Price per sq. ft.:$322.43
- Monthly HOA dues:$864
About this home
LOCATION! LOCATION! LOCATION! Welcome home to a spacious 1-bedroom, 2-bathroom residence in the heart of Downtown Denver. The Larimer Place condominium community is ideally located in a soaring 31-story brick building built on an entire city block of Larimer Street stretching from 15th Street to the 16th Street Mall right in the very heart of Downtown Denver, mere steps away from the city’s best restaurants, bars, retail, and performance spaces. Originally constructed in 1979 -- and recently renovated + modernized -- Larimer Place offers those larger rooms and spaces which were a hallmark of that era. Thoughtfully renovated, this home features beautiful new flooring, fresh paint throughout, and stylish updates to the kitchen and the bathrooms. This expansive residence offers a wide-open great room with a living area, a dining area and an open area that can accommodate an office, grand piano or Murphy bed. The renovated open-style kitchen blends seamlessly with the living area and features beautiful counters, sleek KitchenAid appliances, custom tilework, tons of workspace and more cabinets than you’ll ever need. The primary suite features a spacious bedroom, a walk-in closet, a full bathroom with dual sinks and tons of natural light from the sliding glass doors that lead to an enclosed balcony. Also included: 1 parking space, 1 storage space, and washer + dryer. The Larimer Place complex offers amenities that can’t be beat – outdoors, an enormous swimming pool, TENNIS COURTS, fire pit, gas grills, and inside, a fitness center, jacuzzi, steam room, dry sauna, owner’s lounge, and more. Step outside and find yourself steps from iconic Larimer Square, some of the city’s best restaurants, and the cultural pulse of Downtown Denver. Union Station—and direct train access to the airport—is only a few blocks away. Don't miss this opportunity to live in a vibrant, walkable neighborhood with everything Denver has to offer right at your doorstep. Approved for FHA loan financing!
Contact an agent
Home facts
- Year built:1979
- Listing Id #:4370977
Rooms and interior
- Bedrooms:1
- Total bathrooms:2
- Full bathrooms:2
- Living area:1,315 sq. ft.
Heating and cooling
- Cooling:Central Air
- Heating:Forced Air
Structure and exterior
- Roof:Rolled/Hot Mop
- Year built:1979
- Building area:1,315 sq. ft.
Schools
- High school:West
- Middle school:West Leadership
- Elementary school:Greenlee
Utilities
- Water:Public
- Sewer:Public Sewer
Finances and disclosures
- Price:$424,000
- Price per sq. ft.:$322.43
- Tax amount:$2,497 (2024)
New listings near 1551 Larimer Street #703
- New
 $350,000Active3 beds 3 baths1,888 sq. ft.
$350,000Active3 beds 3 baths1,888 sq. ft.1200 S Monaco St Parkway #24, Denver, CO 80224
MLS# 1754871Listed by: COLDWELL BANKER GLOBAL LUXURY DENVER - New
 $875,000Active6 beds 2 baths1,875 sq. ft.
$875,000Active6 beds 2 baths1,875 sq. ft.946 S Leyden Street, Denver, CO 80224
MLS# 4193233Listed by: YOUR CASTLE REAL ESTATE INC - New
 $920,000Active2 beds 2 baths2,095 sq. ft.
$920,000Active2 beds 2 baths2,095 sq. ft.2090 Bellaire Street, Denver, CO 80207
MLS# 5230796Listed by: KENTWOOD REAL ESTATE CITY PROPERTIES - New
 $4,350,000Active6 beds 6 baths6,038 sq. ft.
$4,350,000Active6 beds 6 baths6,038 sq. ft.1280 S Gaylord Street, Denver, CO 80210
MLS# 7501242Listed by: VINTAGE HOMES OF DENVER, INC. - New
 $415,000Active2 beds 1 baths745 sq. ft.
$415,000Active2 beds 1 baths745 sq. ft.1760 Wabash Street, Denver, CO 80220
MLS# 8611239Listed by: DVX PROPERTIES LLC - Coming Soon
 $890,000Coming Soon4 beds 4 baths
$890,000Coming Soon4 beds 4 baths4020 Fenton Court, Denver, CO 80212
MLS# 9189229Listed by: TRAILHEAD RESIDENTIAL GROUP - New
 $3,695,000Active6 beds 8 baths6,306 sq. ft.
$3,695,000Active6 beds 8 baths6,306 sq. ft.1018 S Vine Street, Denver, CO 80209
MLS# 1595817Listed by: LIV SOTHEBY'S INTERNATIONAL REALTY - New
 $320,000Active2 beds 2 baths1,607 sq. ft.
$320,000Active2 beds 2 baths1,607 sq. ft.7755 E Quincy Avenue #T68, Denver, CO 80237
MLS# 5705019Listed by: PORCHLIGHT REAL ESTATE GROUP - New
 $410,000Active1 beds 1 baths942 sq. ft.
$410,000Active1 beds 1 baths942 sq. ft.925 N Lincoln Street #6J-S, Denver, CO 80203
MLS# 6078000Listed by: NAV REAL ESTATE - New
 $280,000Active0.19 Acres
$280,000Active0.19 Acres3145 W Ada Place, Denver, CO 80219
MLS# 9683635Listed by: ENGEL & VOLKERS DENVER
