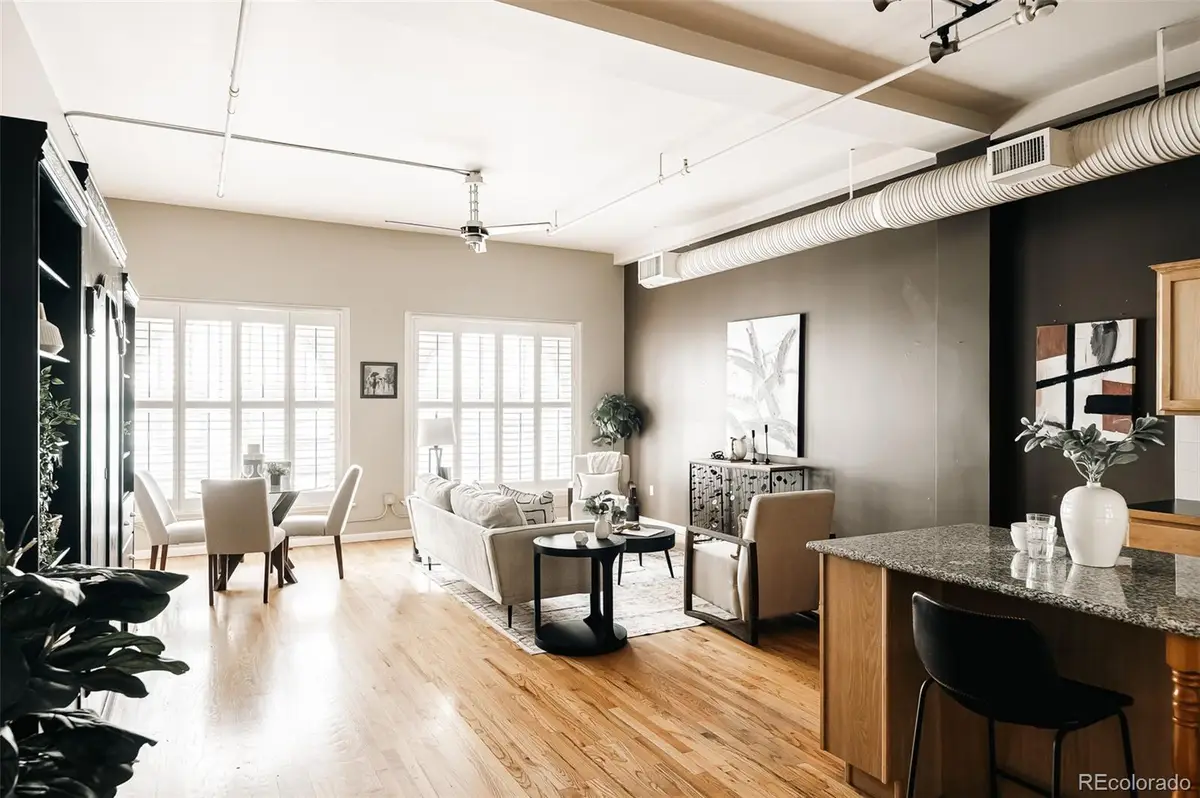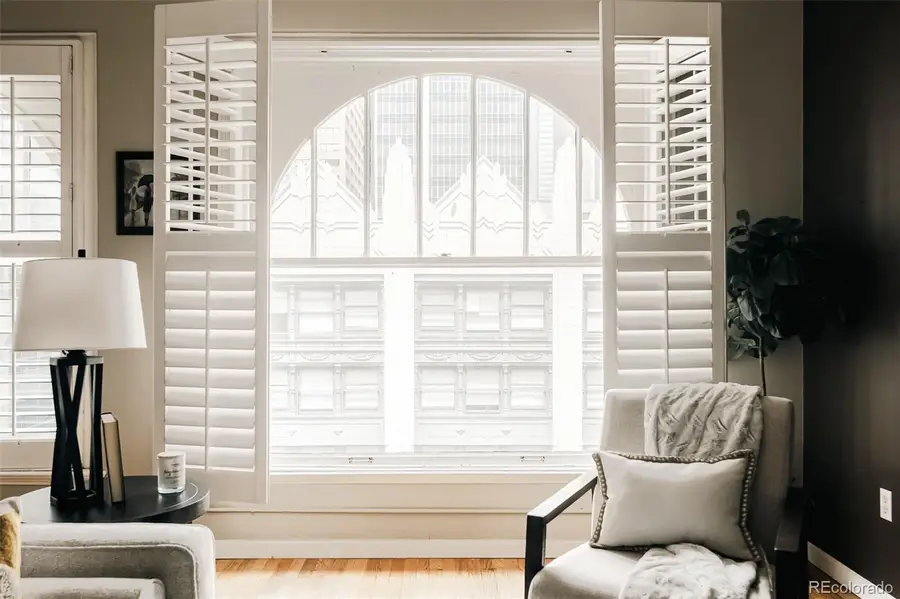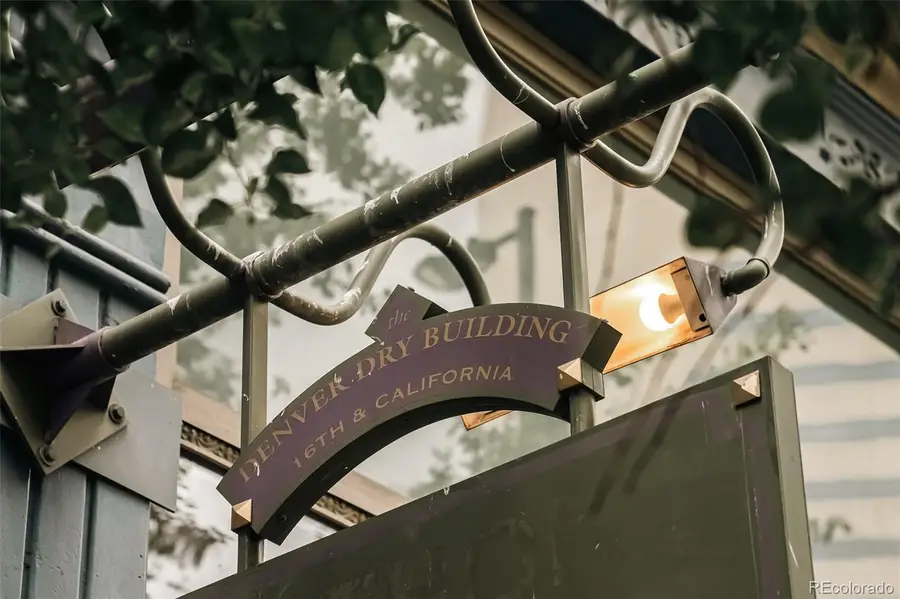1555 California Street #609, Denver, CO 80202
Local realty services provided by:Better Homes and Gardens Real Estate Kenney & Company



1555 California Street #609,Denver, CO 80202
$349,000
- 1 Beds
- 1 Baths
- 896 sq. ft.
- Condominium
- Active
Listed by:luke shortluke.short@compass.com,720-296-1055
Office:kentwood real estate city properties
MLS#:9187928
Source:ML
Price summary
- Price:$349,000
- Price per sq. ft.:$389.51
- Monthly HOA dues:$1,200
About this home
Seller is offering one year of HOA dues to be paid at closing. A penthouse loft inside one of Denver’s most architecturally significant buildings.
History above the city. Light, space, and texture within.
Unit 609 is a rare top-floor residence set in the Denver Dry Goods Building—a historic landmark of turn-of-the-century architecture designed by Frank Edbrooke, also known for the Brown Palace. With 11-foot ceilings, antique Palladian windows, and exposed brick walls, the space feels more like a quiet gallery than a city apartment. And yet the energy of downtown is right outside your door.
The floor plan is open, yet considered. A skylit bedroom anchors the space, while a wardrobe wall in the living area folds down into a second sleeping zone—an elegant nod to flexibility. The kitchen is finished in warm maple and granite, balancing softness with structure. In the bathroom, oversized slate tile and a double vanity lend a spa-like calm.
A rooftop terrace and hot tub—currently being built just beyond your door—will offer panoramic views of the skyline. Secure garage parking, fitness center, and storage complete the package.
Set at the corner of 16th and California, the building is at the center of a newly reimagined downtown. The city’s $175 million renovation of 16th Street has created a pedestrian-focused corridor of walkability, greenery, and connection—a future-forward investment that meets the soul of the past.
The HOA fees reflect the building’s legacy, amenities, and prime location. To support the next chapter of this home, the seller is offering six months of HOA dues paid at closing—an uncommon gesture for a home this singular.
Urban texture. Timeless form. A home with heritage.
Contact an agent
Home facts
- Year built:1903
- Listing Id #:9187928
Rooms and interior
- Bedrooms:1
- Total bathrooms:1
- Full bathrooms:1
- Living area:896 sq. ft.
Heating and cooling
- Cooling:Central Air
- Heating:Electric
Structure and exterior
- Roof:Membrane
- Year built:1903
- Building area:896 sq. ft.
Schools
- High school:West
- Middle school:Kepner
- Elementary school:Greenlee
Utilities
- Water:Public
- Sewer:Public Sewer
Finances and disclosures
- Price:$349,000
- Price per sq. ft.:$389.51
- Tax amount:$1,689 (2024)
New listings near 1555 California Street #609
- New
 $350,000Active3 beds 3 baths1,888 sq. ft.
$350,000Active3 beds 3 baths1,888 sq. ft.1200 S Monaco St Parkway #24, Denver, CO 80224
MLS# 1754871Listed by: COLDWELL BANKER GLOBAL LUXURY DENVER - New
 $875,000Active6 beds 2 baths1,875 sq. ft.
$875,000Active6 beds 2 baths1,875 sq. ft.946 S Leyden Street, Denver, CO 80224
MLS# 4193233Listed by: YOUR CASTLE REAL ESTATE INC - New
 $920,000Active2 beds 2 baths2,095 sq. ft.
$920,000Active2 beds 2 baths2,095 sq. ft.2090 Bellaire Street, Denver, CO 80207
MLS# 5230796Listed by: KENTWOOD REAL ESTATE CITY PROPERTIES - New
 $4,350,000Active6 beds 6 baths6,038 sq. ft.
$4,350,000Active6 beds 6 baths6,038 sq. ft.1280 S Gaylord Street, Denver, CO 80210
MLS# 7501242Listed by: VINTAGE HOMES OF DENVER, INC. - New
 $415,000Active2 beds 1 baths745 sq. ft.
$415,000Active2 beds 1 baths745 sq. ft.1760 Wabash Street, Denver, CO 80220
MLS# 8611239Listed by: DVX PROPERTIES LLC - Coming Soon
 $890,000Coming Soon4 beds 4 baths
$890,000Coming Soon4 beds 4 baths4020 Fenton Court, Denver, CO 80212
MLS# 9189229Listed by: TRAILHEAD RESIDENTIAL GROUP - New
 $3,695,000Active6 beds 8 baths6,306 sq. ft.
$3,695,000Active6 beds 8 baths6,306 sq. ft.1018 S Vine Street, Denver, CO 80209
MLS# 1595817Listed by: LIV SOTHEBY'S INTERNATIONAL REALTY - New
 $320,000Active2 beds 2 baths1,607 sq. ft.
$320,000Active2 beds 2 baths1,607 sq. ft.7755 E Quincy Avenue #T68, Denver, CO 80237
MLS# 5705019Listed by: PORCHLIGHT REAL ESTATE GROUP - New
 $410,000Active1 beds 1 baths942 sq. ft.
$410,000Active1 beds 1 baths942 sq. ft.925 N Lincoln Street #6J-S, Denver, CO 80203
MLS# 6078000Listed by: NAV REAL ESTATE - New
 $280,000Active0.19 Acres
$280,000Active0.19 Acres3145 W Ada Place, Denver, CO 80219
MLS# 9683635Listed by: ENGEL & VOLKERS DENVER
