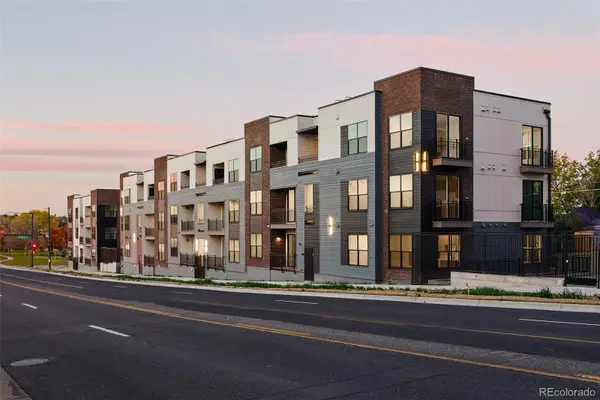15555 E 40th Avenue #73, Denver, CO 80239
Local realty services provided by:Better Homes and Gardens Real Estate Kenney & Company
15555 E 40th Avenue #73,Denver, CO 80239
$429,900
- 2 Beds
- 2 Baths
- 1,300 sq. ft.
- Townhouse
- Active
Upcoming open houses
- Sat, Jan 0310:00 am - 12:00 pm
Listed by: lorri orihuelaListedwithLorri@gmail.com,720-325-4675
Office: coldwell banker global luxury denver
MLS#:2038783
Source:ML
Price summary
- Price:$429,900
- Price per sq. ft.:$330.69
- Monthly HOA dues:$301
About this home
**NEW PRICE: $429,900 – Move-In Ready & Updated**
Beautifully refreshed single-level end-unit townhome in the gated community of Gateway Park. Backing to a peaceful greenbelt, this home lives large with modern upgrades, smart-home features, and low-maintenance living in a prime Denver location.
Enjoy a private fenced yard with an extended two-tier patio, mature lawn, timed sprinklers, and fence lighting—perfect for outdoor dining and relaxing in the Colorado sunshine.
Inside, the open-concept layout offers vaulted ceilings, abundant natural light, and a cozy gas fireplace. The updated kitchen features painted cabinetry with soft-close drawers, butcher-block countertops, mosaic tile backsplash, floating shelves, black hardware, and a stainless steel single-basin sink. Interior improvements include whole-home paint, new bedroom carpet, updated lighting, and black door hardware—part of over $30,000 in upgrades between the HVAC and finishes.
The primary suite includes vaulted ceilings, dual closets, and a refreshed five-piece bath with updated mirrors, faucets, and lighting.
Major enhancements include a new roof (2023) and a full HVAC system replacement (2024–2025) valued at over $18,000—featuring a new furnace, heat pump, oversized AC, and smart thermostat. The oversized two-car garage is fully finished, lighted, and equipped with a smart opener.
Gateway Park offers gated access, community trails, and pond views. Ideally located just 0.5 miles to Starbucks, 0.6 miles to King Soopers and Sprouts, and minutes to Green Valley Ranch dining, Gaylord Rockies Resort, and DIA. Quick access to I-70, I-225, and Peña Blvd for easy commuting.
With its NEW PRICE and over $30,000 in upgrades between the HVAC and finishes, this home offers exceptional value—schedule your showing today.
Contact an agent
Home facts
- Year built:2001
- Listing ID #:2038783
Rooms and interior
- Bedrooms:2
- Total bathrooms:2
- Full bathrooms:2
- Living area:1,300 sq. ft.
Heating and cooling
- Cooling:Central Air
- Heating:Forced Air
Structure and exterior
- Roof:Composition
- Year built:2001
- Building area:1,300 sq. ft.
- Lot area:0.07 Acres
Schools
- High school:Noel Community Arts School
- Middle school:McGlone
- Elementary school:Lena Archuleta
Utilities
- Water:Public
- Sewer:Public Sewer
Finances and disclosures
- Price:$429,900
- Price per sq. ft.:$330.69
- Tax amount:$2,119 (2024)
New listings near 15555 E 40th Avenue #73
- Coming Soon
 $620,000Coming Soon4 beds 2 baths
$620,000Coming Soon4 beds 2 baths257 Cherokee Street, Denver, CO 80223
MLS# 5233583Listed by: THRIVE REAL ESTATE GROUP - New
 $469,990Active2 beds 1 baths787 sq. ft.
$469,990Active2 beds 1 baths787 sq. ft.1650 N Sheridan Boulevard #104, Denver, CO 80204
MLS# 6676431Listed by: KELLER WILLIAMS ACTION REALTY LLC - New
 $800,000Active4 beds 3 baths2,660 sq. ft.
$800,000Active4 beds 3 baths2,660 sq. ft.1376 N Humboldt Street, Denver, CO 80218
MLS# 1613962Listed by: KELLER WILLIAMS DTC - New
 $375,000Active1 beds 1 baths718 sq. ft.
$375,000Active1 beds 1 baths718 sq. ft.2876 W 53rd Avenue #107, Denver, CO 80221
MLS# 4435364Listed by: DWELL DENVER REAL ESTATE - New
 $1,249,900Active5 beds 4 baths3,841 sq. ft.
$1,249,900Active5 beds 4 baths3,841 sq. ft.3718 N Milwaukee Street, Denver, CO 80205
MLS# 8071364Listed by: LEGACY 100 REAL ESTATE PARTNERS LLC - Coming Soon
 $499,999Coming Soon3 beds 1 baths
$499,999Coming Soon3 beds 1 baths3032 S Grape Way, Denver, CO 80222
MLS# 5340761Listed by: THE AGENCY - DENVER - New
 $789,900Active5 beds 3 baths2,211 sq. ft.
$789,900Active5 beds 3 baths2,211 sq. ft.695 S Bryant Street S, Denver, CO 80219
MLS# 7379265Listed by: KELLER WILLIAMS ADVANTAGE REALTY LLC - New
 $599,000Active4 beds 2 baths2,522 sq. ft.
$599,000Active4 beds 2 baths2,522 sq. ft.1453 Quitman Street, Denver, CO 80204
MLS# 2345882Listed by: RE/MAX PROFESSIONALS - New
 $333,000Active2 beds 2 baths1,249 sq. ft.
$333,000Active2 beds 2 baths1,249 sq. ft.1818 S Quebec Way #5-7, Denver, CO 80231
MLS# 7930437Listed by: BROKERS GUILD HOMES - New
 $450,000Active3 beds 4 baths2,260 sq. ft.
$450,000Active3 beds 4 baths2,260 sq. ft.19096 E 55th Avenue, Denver, CO 80249
MLS# 7782308Listed by: BROKERS GUILD REAL ESTATE
