1559 Elm Street, Denver, CO 80220
Local realty services provided by:Better Homes and Gardens Real Estate Kenney & Company
1559 Elm Street,Denver, CO 80220
$649,000
- 3 Beds
- 2 Baths
- 2,290 sq. ft.
- Single family
- Active
Listed by:barry m millerBarry@BarryMill.com,303-888-3788
Office:barry and larry real estate
MLS#:6156938
Source:ML
Price summary
- Price:$649,000
- Price per sq. ft.:$283.41
About this home
3 bedrooms, 2 3/4 updated bathrooms, great kitchen with charm and utility and newness with bonus rooms. Professionally refinished floors upstairs, restructuring and design of the new front porce, cleaning and grafting of the side and back yards make this Property READY TO MOVE IN...in PLUSH STYLE! Designed for your comfort and convenience, even could be two separate units of living if your choose so [AIRBNB] one of these Units [either Up or Down]. Character and modern charm combined so beautifully. Your outside is like a secret garden, private and ripe for entertaining, fun. firepit, and gardening [more flowers and/or grow your own veggies]. Very nice backyard deck and also a front porch. 2 car detached garage with added storage area, PLUS the backyard sheds as well as great storage areas inside. The NEW COLFAX is taking shape nicely right now also. ESTEEMED PARK HILL ELEMENTARY SCHOOL IS SO CLOSE. You are also close to The Great Mile-High City-Life yet it really this Home is Your Own Get-Away... with NO HOA. Great neighbors and neighborhood too.
Contact an agent
Home facts
- Year built:1927
- Listing ID #:6156938
Rooms and interior
- Bedrooms:3
- Total bathrooms:2
- Living area:2,290 sq. ft.
Heating and cooling
- Cooling:Central Air
- Heating:Forced Air
Structure and exterior
- Roof:Shingle
- Year built:1927
- Building area:2,290 sq. ft.
- Lot area:0.11 Acres
Schools
- High school:East
- Middle school:McAuliffe International
- Elementary school:Park Hill
Utilities
- Water:Public
- Sewer:Public Sewer
Finances and disclosures
- Price:$649,000
- Price per sq. ft.:$283.41
- Tax amount:$3,624 (2024)
New listings near 1559 Elm Street
- New
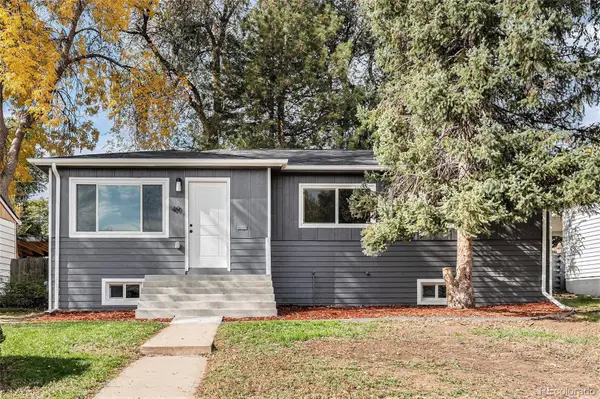 $628,000Active4 beds 3 baths1,764 sq. ft.
$628,000Active4 beds 3 baths1,764 sq. ft.49 S Utica, Denver, CO 80219
MLS# 1865949Listed by: HOMESMART REALTY - New
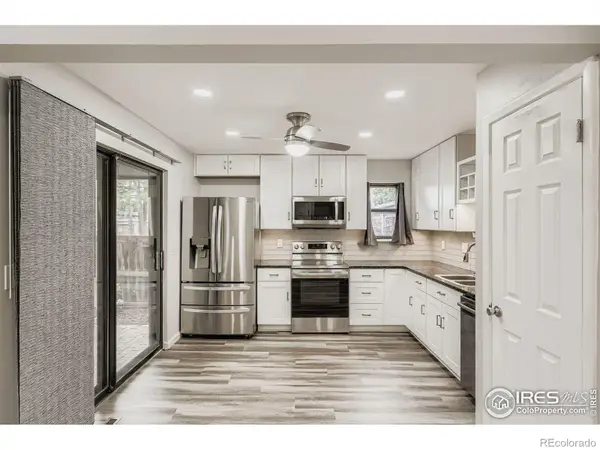 $345,000Active2 beds 2 baths1,240 sq. ft.
$345,000Active2 beds 2 baths1,240 sq. ft.1251 S Yosemite Way #89, Denver, CO 80247
MLS# IR1046480Listed by: COMPASS-DENVER - New
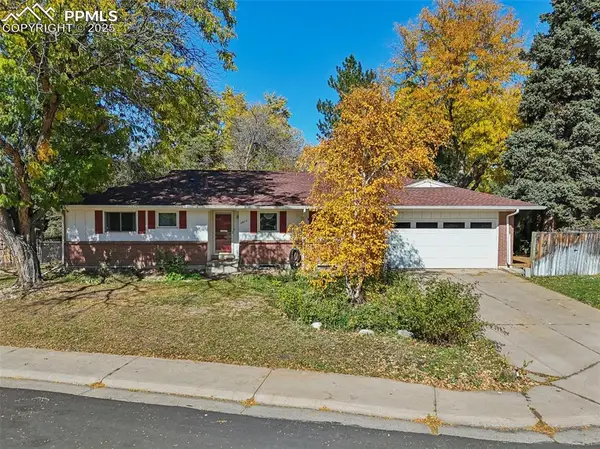 $630,000Active3 beds 2 baths2,564 sq. ft.
$630,000Active3 beds 2 baths2,564 sq. ft.2977 S Oneida Street, Denver, CO 80224
MLS# 1091620Listed by: DOLBY HAAS - Coming Soon
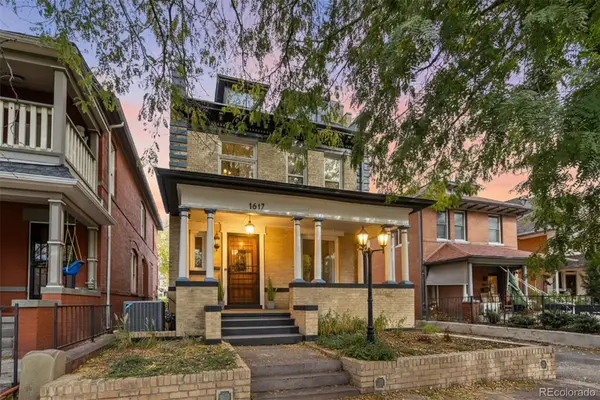 $825,000Coming Soon6 beds 3 baths
$825,000Coming Soon6 beds 3 baths1617 E 22nd Avenue, Denver, CO 80205
MLS# 1844555Listed by: CITY2SUMMIT REALTY - Coming Soon
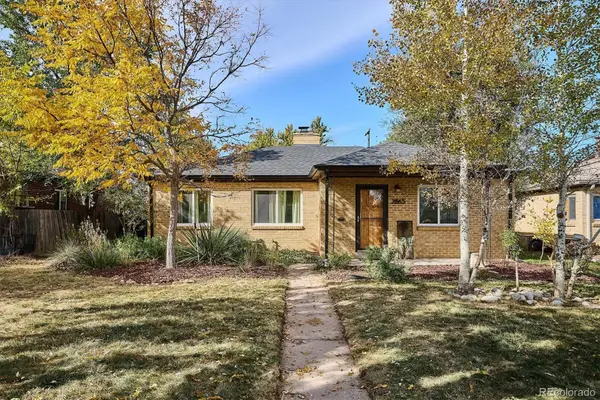 $549,900Coming Soon4 beds 2 baths
$549,900Coming Soon4 beds 2 baths2865 Oneida Street, Denver, CO 80207
MLS# 2651715Listed by: HOMESMART - New
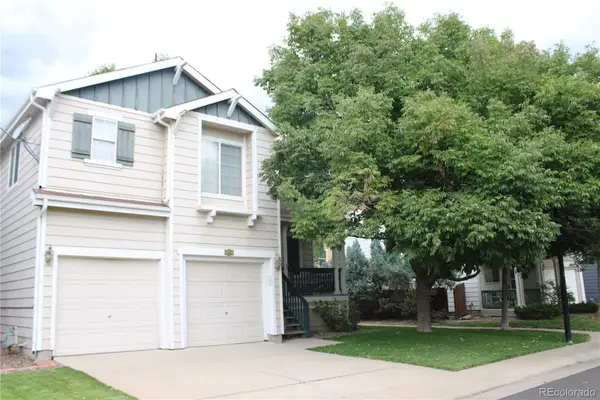 $499,999Active3 beds 3 baths1,846 sq. ft.
$499,999Active3 beds 3 baths1,846 sq. ft.1147 S Boston Court, Denver, CO 80247
MLS# 5282637Listed by: ORION REAL ESTATE - Coming Soon
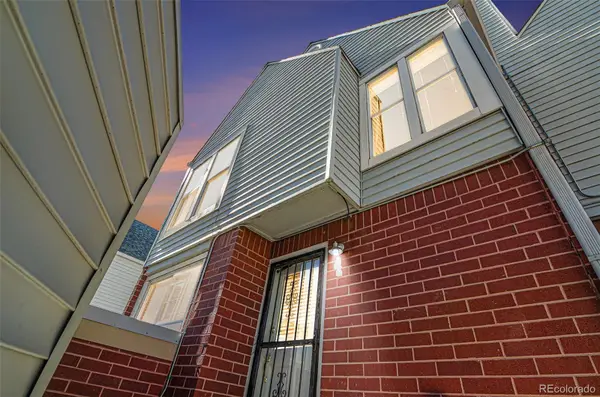 $415,000Coming Soon2 beds 2 baths
$415,000Coming Soon2 beds 2 baths1035 Jasmine Street #4, Denver, CO 80220
MLS# 4849088Listed by: ENCLAVE REALTY LLC - New
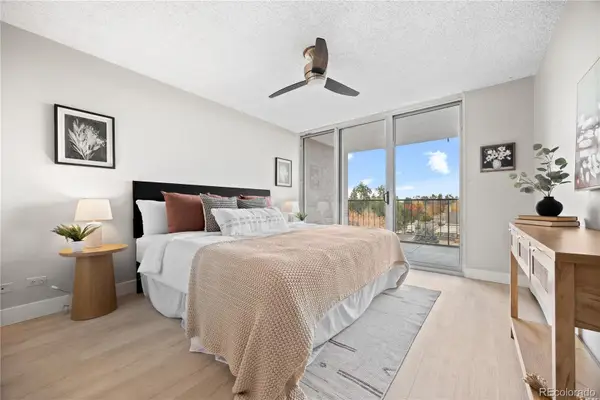 $250,000Active1 beds 1 baths682 sq. ft.
$250,000Active1 beds 1 baths682 sq. ft.4800 E Hale Parkway #505, Denver, CO 80220
MLS# 5659826Listed by: LIV SOTHEBY'S INTERNATIONAL REALTY - Coming SoonOpen Sat, 12 to 2pm
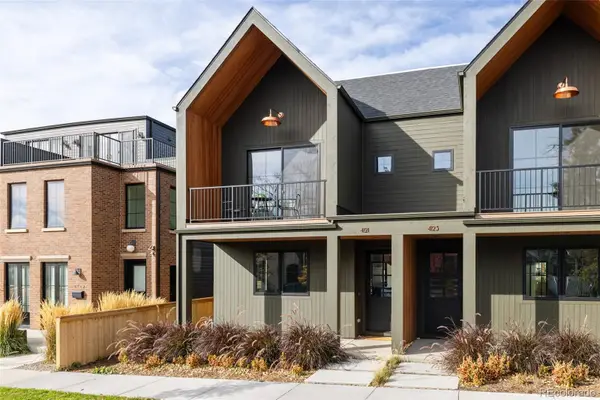 $1,350,000Coming Soon4 beds 5 baths
$1,350,000Coming Soon4 beds 5 baths4121 Quivas Street, Denver, CO 80211
MLS# 9147155Listed by: HATCH REALTY, LLC - New
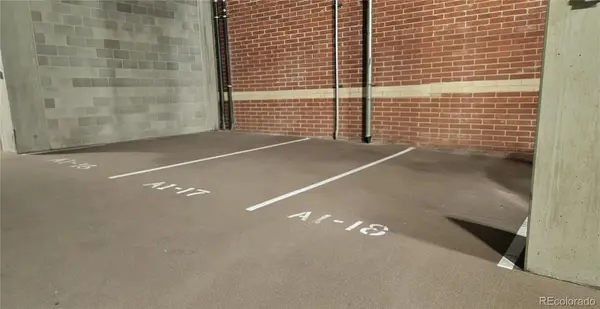 $64,900Active-- beds -- baths
$64,900Active-- beds -- baths1499 Blake Street #16, Denver, CO 80202
MLS# 9401190Listed by: KENTWOOD REAL ESTATE CITY PROPERTIES
