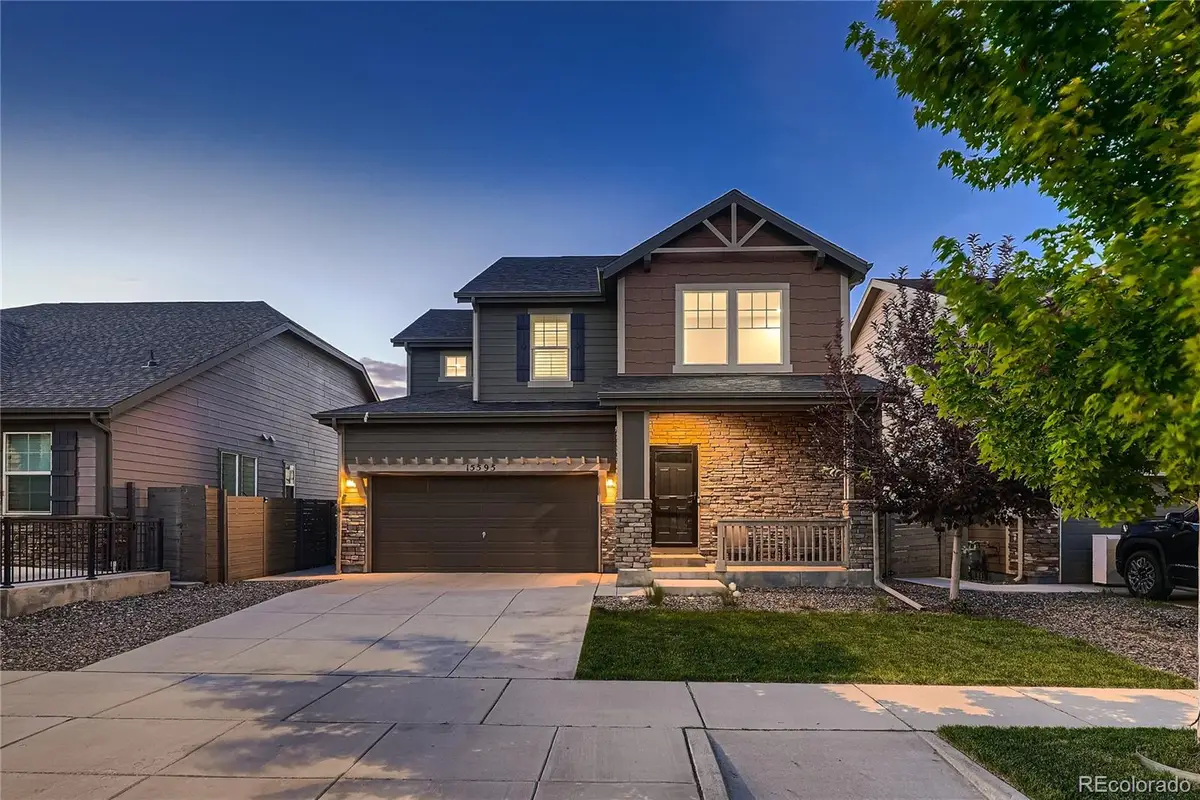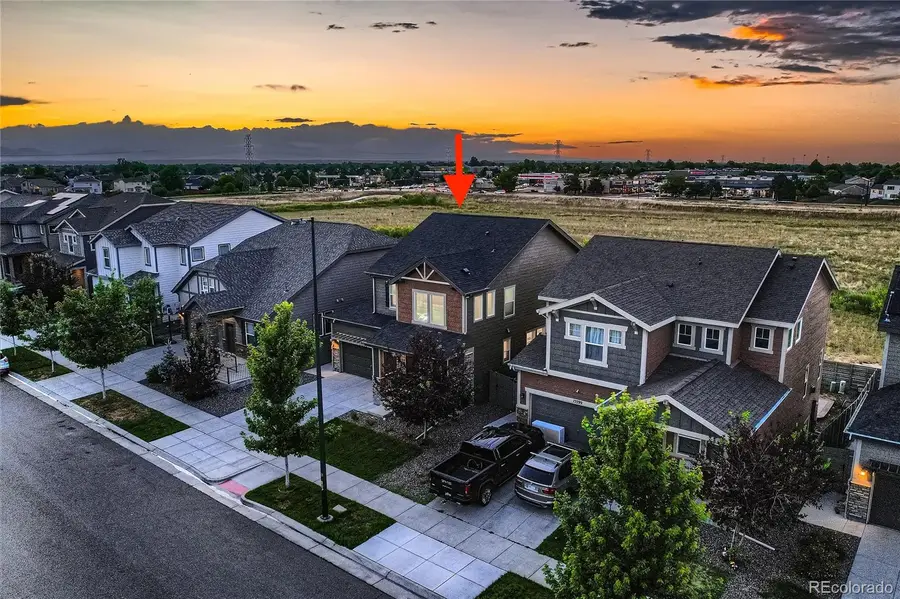15595 E 47th Drive, Denver, CO 80239
Local realty services provided by:Better Homes and Gardens Real Estate Kenney & Company



Listed by:katelynn tranKTran@equity-usa.com,303-931-9189
Office:equity colorado real estate
MLS#:3608598
Source:ML
Price summary
- Price:$699,999
- Price per sq. ft.:$226.02
About this home
Welcome to this stunning 5-bedroom, 4-bathroom smart home in the highly sought-after Avion at Denver Connection community. Ideally situated just a 2-minute walk from the Avion Community Hub and minutes from Costco, I-70, I-225, Denver International Airport (14 minutes), and Downtown Denver (18 minutes), this home offers the perfect blend of convenience and modern living.
Backing to serene wetlands with no rear neighbors, the premium lot provides mountain views and a private, peaceful setting. The backyard includes a covered Trex deck and spacious concrete patio—perfect for entertaining or relaxing. A new Denver city park is also underway just behind the Hub, further enhancing outdoor access and property value.
Inside, this move-in-ready home is packed with upgrades and smart features. Entire home is fitted with Lutron Caséta switches allowing lighting control via phone, tablet, or voice assistants like Alexa, Google Assistant, or Apple HomeKit.
The chef’s kitchen boasts a 9-foot waterfall island, vented hood, and custom ambient lighting, flowing into an open great room with a striking floor-to-ceiling feature wall—ideal for everyday living and entertaining.
Upstairs, four bedrooms include custom built-in closets, while the guest bath features a soaking tub, hand shower, and spa-like lighting.
The fully permitted garden-level basement expands your living space with a custom-lit entertainment room, wet bar with floating shelves, an additional bedroom, second laundry, and a designer bathroom with a rain shower, frameless glass, and premium finishes. A Aquasana salt-free whole-house water softener adds efficiency and comfort.
Exterior upgrades include a new roof (Dec 2024), gutters, fresh exterior and fence paint (May 2025), and a finished garage with Polyurea-coated floors, drywall, and two 240V EV chargers.
This home seamlessly blends luxury, technology, and location—an exceptional opportunity in one of Denver’s fastest-growing neighborhoods.
Contact an agent
Home facts
- Year built:2018
- Listing Id #:3608598
Rooms and interior
- Bedrooms:5
- Total bathrooms:4
- Full bathrooms:3
- Half bathrooms:1
- Living area:3,097 sq. ft.
Heating and cooling
- Cooling:Central Air
- Heating:Natural Gas
Structure and exterior
- Roof:Composition
- Year built:2018
- Building area:3,097 sq. ft.
- Lot area:0.1 Acres
Schools
- High school:DSST: Green Valley Ranch
- Middle school:DSST: Green Valley Ranch
- Elementary school:Lena Archuleta
Utilities
- Water:Public
- Sewer:Public Sewer
Finances and disclosures
- Price:$699,999
- Price per sq. ft.:$226.02
- Tax amount:$6,615 (2024)
New listings near 15595 E 47th Drive
- New
 $350,000Active3 beds 3 baths1,888 sq. ft.
$350,000Active3 beds 3 baths1,888 sq. ft.1200 S Monaco St Parkway #24, Denver, CO 80224
MLS# 1754871Listed by: COLDWELL BANKER GLOBAL LUXURY DENVER - New
 $875,000Active6 beds 2 baths1,875 sq. ft.
$875,000Active6 beds 2 baths1,875 sq. ft.946 S Leyden Street, Denver, CO 80224
MLS# 4193233Listed by: YOUR CASTLE REAL ESTATE INC - New
 $920,000Active2 beds 2 baths2,095 sq. ft.
$920,000Active2 beds 2 baths2,095 sq. ft.2090 Bellaire Street, Denver, CO 80207
MLS# 5230796Listed by: KENTWOOD REAL ESTATE CITY PROPERTIES - New
 $4,350,000Active6 beds 6 baths6,038 sq. ft.
$4,350,000Active6 beds 6 baths6,038 sq. ft.1280 S Gaylord Street, Denver, CO 80210
MLS# 7501242Listed by: VINTAGE HOMES OF DENVER, INC. - New
 $415,000Active2 beds 1 baths745 sq. ft.
$415,000Active2 beds 1 baths745 sq. ft.1760 Wabash Street, Denver, CO 80220
MLS# 8611239Listed by: DVX PROPERTIES LLC - Coming Soon
 $890,000Coming Soon4 beds 4 baths
$890,000Coming Soon4 beds 4 baths4020 Fenton Court, Denver, CO 80212
MLS# 9189229Listed by: TRAILHEAD RESIDENTIAL GROUP - New
 $3,695,000Active6 beds 8 baths6,306 sq. ft.
$3,695,000Active6 beds 8 baths6,306 sq. ft.1018 S Vine Street, Denver, CO 80209
MLS# 1595817Listed by: LIV SOTHEBY'S INTERNATIONAL REALTY - New
 $320,000Active2 beds 2 baths1,607 sq. ft.
$320,000Active2 beds 2 baths1,607 sq. ft.7755 E Quincy Avenue #T68, Denver, CO 80237
MLS# 5705019Listed by: PORCHLIGHT REAL ESTATE GROUP - New
 $410,000Active1 beds 1 baths942 sq. ft.
$410,000Active1 beds 1 baths942 sq. ft.925 N Lincoln Street #6J-S, Denver, CO 80203
MLS# 6078000Listed by: NAV REAL ESTATE - New
 $280,000Active0.19 Acres
$280,000Active0.19 Acres3145 W Ada Place, Denver, CO 80219
MLS# 9683635Listed by: ENGEL & VOLKERS DENVER
