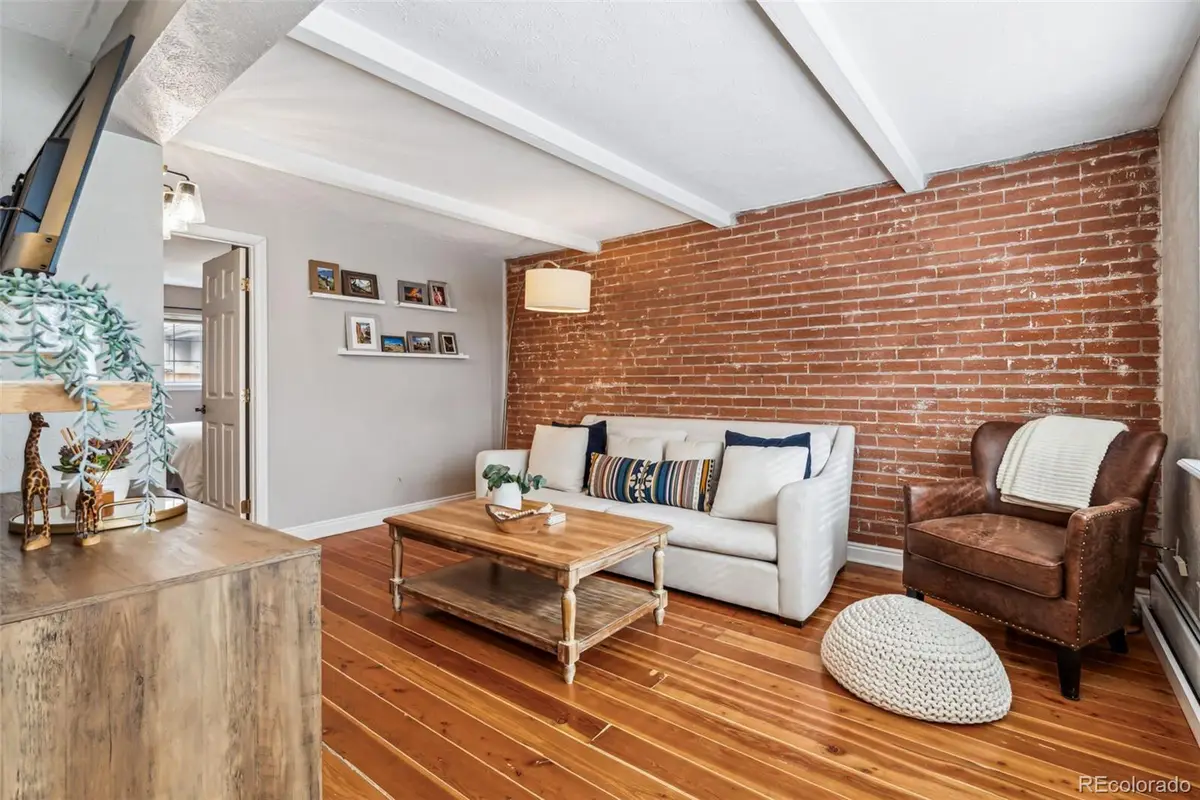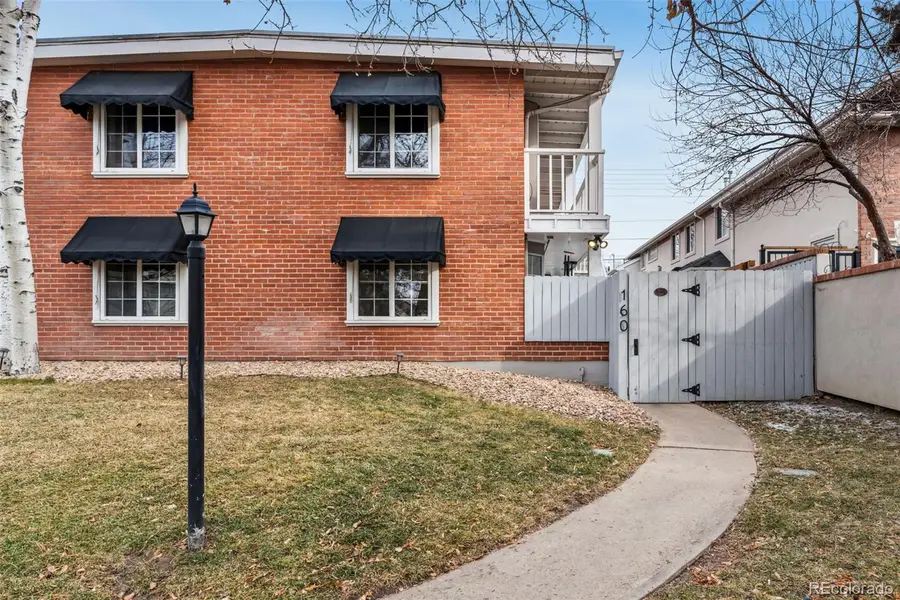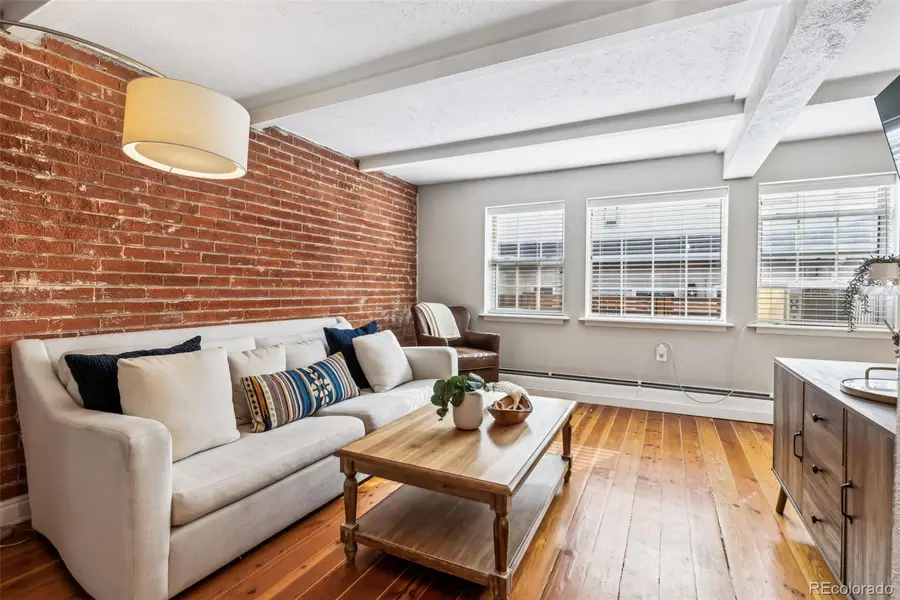160 Jackson Street #5, Denver, CO 80206
Local realty services provided by:Better Homes and Gardens Real Estate Kenney & Company



Listed by:sarah nolanSarah.Nolan@compass.com,734-476-7533
Office:compass - denver
MLS#:2267455
Source:ML
Price summary
- Price:$325,000
- Price per sq. ft.:$594.15
- Monthly HOA dues:$250
About this home
A rare gem in the heart of Cherry Creek North — this charming condo offers a unique blend of character & modern comfort. Bathed in natural light from a stunning wall of south-facing windows, the open-concept design feels effortlessly airy and inviting. Wide-plank real hardwood floors stretch throughout, complemented by exposed brick in the living room and both bedrooms, adding warmth and texture. Thoughtfully designed to maximize space, this home feels larger than its square footage suggests. Both bedrooms feature hardwood floors, generous closets, and a wall of windows that invite in the sunshine. The kitchen is light and bright, with crisp white cabinetry and appliances, and there's flexibility to add a small dining table or enjoy meals at the peninsula. Practical perks include two linen closets, a deeded carport space, and a dedicated storage unit. Nestled on a quiet, tree-lined block, this intimate seven-unit building offers a peaceful retreat, complete with outdoor patio spaces within the fenced complex. A truly special find in an unbeatable location! SHORT TERM RENTALS ALLOWED (per the HOA) as long as they abide by Denver short term rules!
Contact an agent
Home facts
- Year built:1955
- Listing Id #:2267455
Rooms and interior
- Bedrooms:2
- Total bathrooms:1
- Full bathrooms:1
- Living area:547 sq. ft.
Heating and cooling
- Cooling:Air Conditioning-Room
- Heating:Baseboard
Structure and exterior
- Roof:Composition
- Year built:1955
- Building area:547 sq. ft.
Schools
- High school:George Washington
- Middle school:Hill
- Elementary school:Steck
Utilities
- Water:Public
- Sewer:Public Sewer
Finances and disclosures
- Price:$325,000
- Price per sq. ft.:$594.15
- Tax amount:$1,523 (2023)
New listings near 160 Jackson Street #5
- Open Fri, 3 to 5pmNew
 $575,000Active2 beds 1 baths1,234 sq. ft.
$575,000Active2 beds 1 baths1,234 sq. ft.2692 S Quitman Street, Denver, CO 80219
MLS# 3892078Listed by: MILEHIMODERN - New
 $174,000Active1 beds 2 baths1,200 sq. ft.
$174,000Active1 beds 2 baths1,200 sq. ft.9625 E Center Avenue #10C, Denver, CO 80247
MLS# 4677310Listed by: LARK & KEY REAL ESTATE - New
 $425,000Active2 beds 1 baths816 sq. ft.
$425,000Active2 beds 1 baths816 sq. ft.1205 W 39th Avenue, Denver, CO 80211
MLS# 9272130Listed by: LPT REALTY - New
 $379,900Active2 beds 2 baths1,668 sq. ft.
$379,900Active2 beds 2 baths1,668 sq. ft.7865 E Mississippi Avenue #1601, Denver, CO 80247
MLS# 9826565Listed by: RE/MAX LEADERS - New
 $659,000Active5 beds 3 baths2,426 sq. ft.
$659,000Active5 beds 3 baths2,426 sq. ft.3385 Poplar Street, Denver, CO 80207
MLS# 3605934Listed by: MODUS REAL ESTATE - Open Sun, 1 to 3pmNew
 $305,000Active1 beds 1 baths635 sq. ft.
$305,000Active1 beds 1 baths635 sq. ft.444 17th Street #205, Denver, CO 80202
MLS# 4831273Listed by: RE/MAX PROFESSIONALS - Open Sun, 1 to 4pmNew
 $1,550,000Active7 beds 4 baths4,248 sq. ft.
$1,550,000Active7 beds 4 baths4,248 sq. ft.2690 Stuart Street, Denver, CO 80212
MLS# 5632469Listed by: YOUR CASTLE REAL ESTATE INC - Coming Soon
 $2,895,000Coming Soon5 beds 6 baths
$2,895,000Coming Soon5 beds 6 baths2435 S Josephine Street, Denver, CO 80210
MLS# 5897425Listed by: RE/MAX OF CHERRY CREEK - New
 $1,900,000Active2 beds 4 baths4,138 sq. ft.
$1,900,000Active2 beds 4 baths4,138 sq. ft.1201 N Williams Street #17A, Denver, CO 80218
MLS# 5905529Listed by: LIV SOTHEBY'S INTERNATIONAL REALTY - New
 $590,000Active4 beds 2 baths1,835 sq. ft.
$590,000Active4 beds 2 baths1,835 sq. ft.3351 Poplar Street, Denver, CO 80207
MLS# 6033985Listed by: MODUS REAL ESTATE
