1612 N High Street, Denver, CO 80218
Local realty services provided by:Better Homes and Gardens Real Estate Kenney & Company
Listed by:sean dorrancesean@navcolorado.com,303-585-1006
Office:nav real estate
MLS#:4296475
Source:ML
Price summary
- Price:$625,000
- Price per sq. ft.:$374.03
About this home
Charming, Fully Updated Historic 1/2 Duplex in the Heart of City Park West, just steps from City Park and the vibrant 17th Ave “Restaurant Row.” Upon arrival, the inviting front porch sets the tone for the warmth and character you'll find inside. Step through the front door and you’re greeted by gleaming hardwood floors, soaring ceilings, designer light fixtures, and expansive south-facing windows that flood the home with natural light.
The open-concept main level is ideal for modern living and entertaining. A spacious dining area retains its period charm while seamlessly flowing into a stunning living room and fully updated kitchen. Thoughtfully designed, the new kitchen features quartz countertops, an undermount sink, slate appliances, peninsula seating for two, a gas range, tall white shaker cabinetry with stylish hardware, and a rare bonus pantry for extra storage.
Also on the main floor is a charming guest bedroom—perfect for a home office—and a designer powder room that adds a touch of unexpected delight.
Upstairs, you’ll find two oversized bedrooms, each large enough for a king-size bed and boasting wide closets with custom built-ins. The full bathroom offers excellent storage and plenty of natural light.
Step outside to your private backyard oasis, perfect for relaxing or entertaining. Enjoy a spacious deck, garden planter boxes, a separate patio area, and convenient, secure access to the one-car garage.
Upgrades include:
Newer high-efficiency furnace, A/C, and water heater
Nest thermostat and whole-house water filtration system
Double-pane windows, newer garbage disposal, and exterior paint and stain.
2023 washer and dryer
Large lower-level space offering ample storage and potential for future expansion
Unbeatable location—just blocks from City Park, Cheesman Park, St. Mark's Coffee House, Thin Man, Dos Santos, Voodoo Doughnut, Café Miriam, the Denver Zoo, and much more!
Contact an agent
Home facts
- Year built:1901
- Listing ID #:4296475
Rooms and interior
- Bedrooms:3
- Total bathrooms:2
- Full bathrooms:1
- Half bathrooms:1
- Living area:1,671 sq. ft.
Heating and cooling
- Cooling:Central Air
- Heating:Forced Air
Structure and exterior
- Year built:1901
- Building area:1,671 sq. ft.
- Lot area:0.05 Acres
Schools
- High school:East
- Middle school:Whittier E-8
- Elementary school:Wyatt
Utilities
- Water:Public
- Sewer:Public Sewer
Finances and disclosures
- Price:$625,000
- Price per sq. ft.:$374.03
- Tax amount:$3,211 (2024)
New listings near 1612 N High Street
- New
 $825,000Active4 beds 2 baths2,470 sq. ft.
$825,000Active4 beds 2 baths2,470 sq. ft.1200 Dahlia Street, Denver, CO 80220
MLS# 1609853Listed by: COMPASS - DENVER - Coming Soon
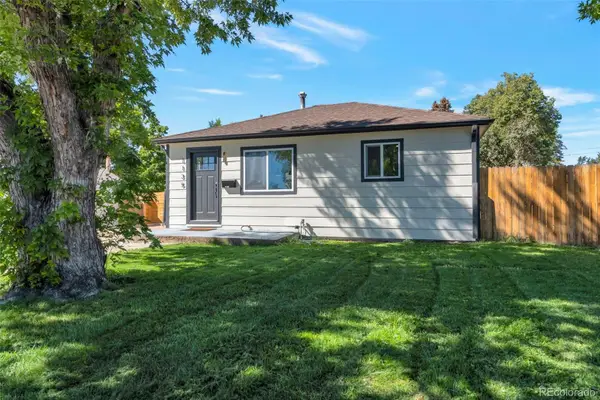 $440,000Coming Soon3 beds 1 baths
$440,000Coming Soon3 beds 1 baths1135 S Vrain Street, Denver, CO 80219
MLS# 3091064Listed by: DNVR REALTY & FINANCING LLC - Coming Soon
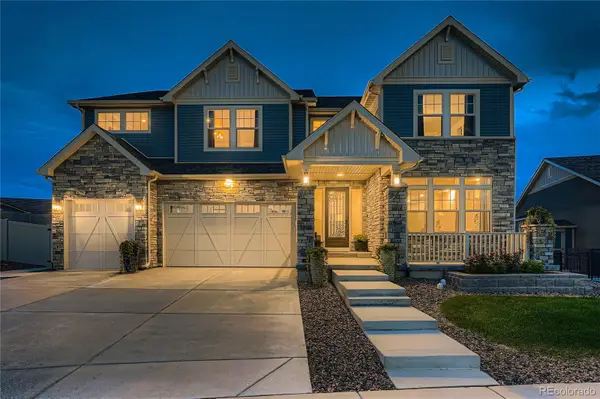 $1,100,000Coming Soon5 beds 4 baths
$1,100,000Coming Soon5 beds 4 baths20858 E 49th Drive, Denver, CO 80249
MLS# 4997271Listed by: HOMESMART - Coming Soon
 $515,000Coming Soon4 beds 4 baths
$515,000Coming Soon4 beds 4 baths8364 E Radcliff Avenue #398, Denver, CO 80237
MLS# 8853207Listed by: COLDWELL BANKER REALTY 24 - New
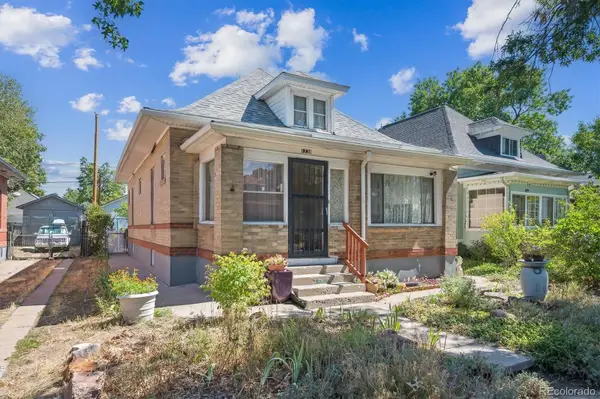 $620,000Active4 beds 1 baths1,771 sq. ft.
$620,000Active4 beds 1 baths1,771 sq. ft.1238 S Lincoln Street, Denver, CO 80210
MLS# 9083738Listed by: RE/MAX PROFESSIONALS - Open Sun, 11am to 1pmNew
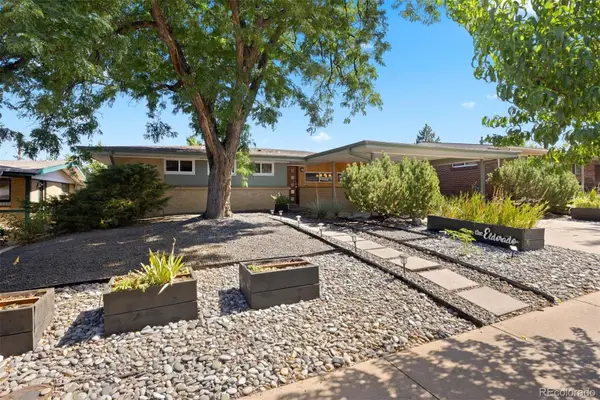 $600,000Active3 beds 2 baths1,710 sq. ft.
$600,000Active3 beds 2 baths1,710 sq. ft.2710 S Lowell Boulevard, Denver, CO 80236
MLS# 1958209Listed by: LIV SOTHEBY'S INTERNATIONAL REALTY - New
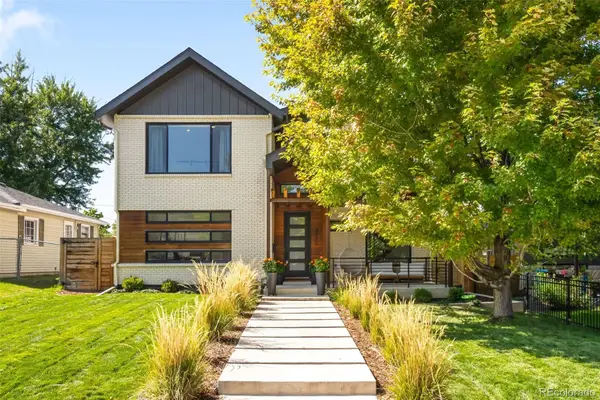 $2,195,000Active5 beds 5 baths4,373 sq. ft.
$2,195,000Active5 beds 5 baths4,373 sq. ft.3275 S Clermont Street, Denver, CO 80222
MLS# 2493499Listed by: COMPASS - DENVER - New
 $799,995Active2 beds 2 baths1,588 sq. ft.
$799,995Active2 beds 2 baths1,588 sq. ft.1584 S Sherman Street, Denver, CO 80210
MLS# 3535974Listed by: COLORADO HOME REALTY - New
 $505,130Active3 beds 3 baths1,537 sq. ft.
$505,130Active3 beds 3 baths1,537 sq. ft.22686 E 47th Place, Aurora, CO 80019
MLS# 4626414Listed by: LANDMARK RESIDENTIAL BROKERAGE - New
 $575,000Active5 beds 3 baths2,588 sq. ft.
$575,000Active5 beds 3 baths2,588 sq. ft.2826 S Lamar Street, Denver, CO 80227
MLS# 4939095Listed by: FORTALEZA REALTY LLC
