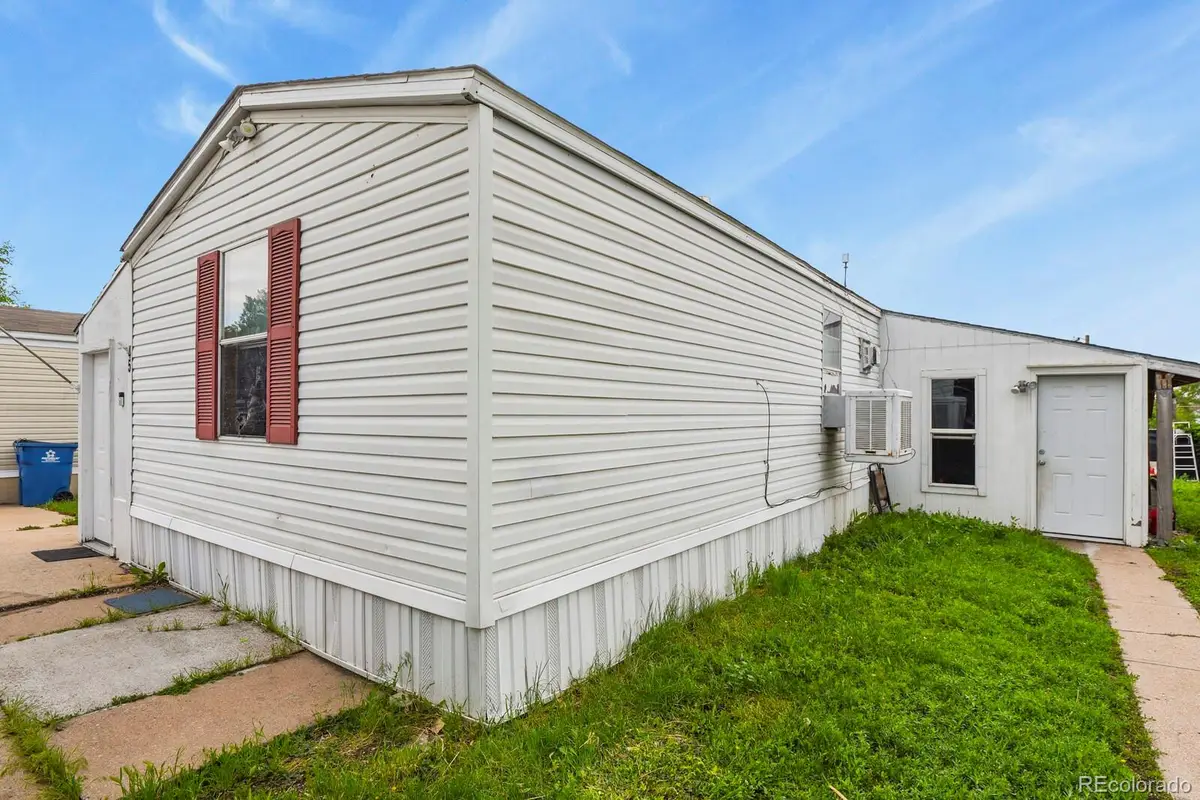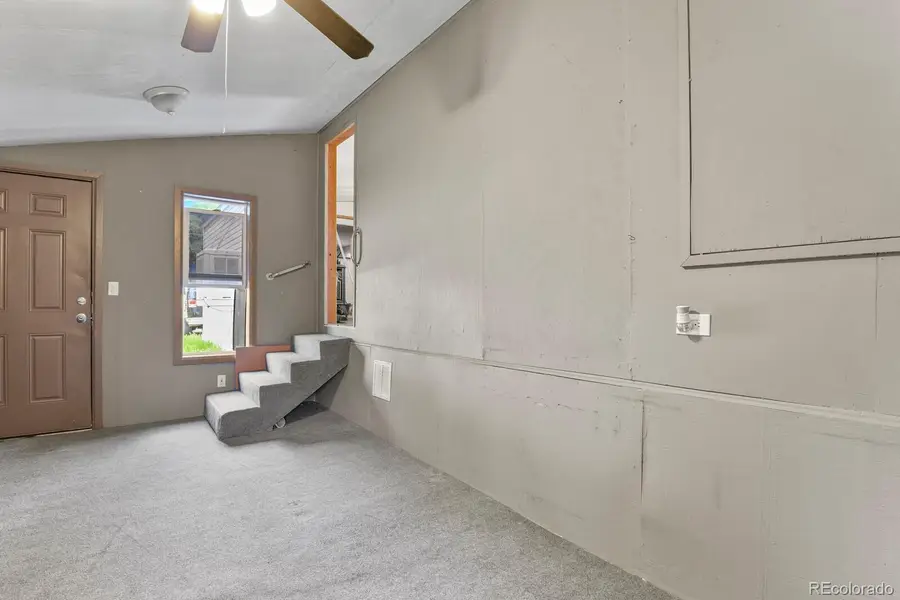1616 E 78th Avenue, Denver, CO 80229
Local realty services provided by:Better Homes and Gardens Real Estate Kenney & Company



Listed by:stefan todorovstefan.tod23@gmail.com,720-240-1711
Office:homesmart
MLS#:6848280
Source:ML
Price summary
- Price:$64,900
- Price per sq. ft.:$72.43
- Monthly HOA dues:$760
About this home
Fantastic opportunity to own this affordable and spacious Singlewide Mobile Home in FRANKLIN MOBILE HOME PARK IN THORNTON! This Home offers a contemporary open floor plan that includes a sunny large family-dining room, eat-in kitchen w/plenty of ample storage with Wood flooring/Dual Sink/ Refrigerator/Dishwasher/Disposal/Gas Cooktop/Oven/Microwave, all is included! The large Master Suit has an En-Suit 4 Piece Bath with a jetted tub, a closet and a ceiling fan. Spacious secondary bedroom includes a wall to wall closet and ceiling fan as well. Two large size Bathrooms w/walk in showers and a designated laundry space w/Washer and Dryer included. Property is unique as it has 2 additional enclosed spaces currently used as workshop and extra bonus/family room. Roof is approximately 5 years old, serviced Evaporative/Swamp Cooler, Gas Stove/Heater in place for low winter bills, Double pane windows. Two designated parking spaces and 2 Storage Sheds for your extra gear! Fenced yard ready for your grilling evenings, the lot is grassed and provides for playground and gardening as well. Conveniently located in the heart of Thornton with easy access to 78TH Avenue & Washington St, minutes away from HWY'S I-25 & 70 &270 and with proximity to shopping/dining and public transportation.
Contact an agent
Home facts
- Year built:2000
- Listing Id #:6848280
Rooms and interior
- Bedrooms:2
- Total bathrooms:2
- Full bathrooms:2
- Living area:896 sq. ft.
Heating and cooling
- Cooling:Central Air
- Heating:Forced Air, Pellet Stove
Structure and exterior
- Roof:Shingle
- Year built:2000
- Building area:896 sq. ft.
- Lot area:0.05 Acres
Schools
- High school:Thornton
- Middle school:Thornton
- Elementary school:Coronado Hills
Utilities
- Water:Public
- Sewer:Public Sewer
Finances and disclosures
- Price:$64,900
- Price per sq. ft.:$72.43
- Tax amount:$103 (2024)
New listings near 1616 E 78th Avenue
- Open Fri, 3 to 5pmNew
 $575,000Active2 beds 1 baths1,234 sq. ft.
$575,000Active2 beds 1 baths1,234 sq. ft.2692 S Quitman Street, Denver, CO 80219
MLS# 3892078Listed by: MILEHIMODERN - New
 $174,000Active1 beds 2 baths1,200 sq. ft.
$174,000Active1 beds 2 baths1,200 sq. ft.9625 E Center Avenue #10C, Denver, CO 80247
MLS# 4677310Listed by: LARK & KEY REAL ESTATE - New
 $425,000Active2 beds 1 baths816 sq. ft.
$425,000Active2 beds 1 baths816 sq. ft.1205 W 39th Avenue, Denver, CO 80211
MLS# 9272130Listed by: LPT REALTY - New
 $379,900Active2 beds 2 baths1,668 sq. ft.
$379,900Active2 beds 2 baths1,668 sq. ft.7865 E Mississippi Avenue #1601, Denver, CO 80247
MLS# 9826565Listed by: RE/MAX LEADERS - New
 $659,000Active5 beds 3 baths2,426 sq. ft.
$659,000Active5 beds 3 baths2,426 sq. ft.3385 Poplar Street, Denver, CO 80207
MLS# 3605934Listed by: MODUS REAL ESTATE - Open Sun, 1 to 3pmNew
 $305,000Active1 beds 1 baths635 sq. ft.
$305,000Active1 beds 1 baths635 sq. ft.444 17th Street #205, Denver, CO 80202
MLS# 4831273Listed by: RE/MAX PROFESSIONALS - Open Sun, 1 to 4pmNew
 $1,550,000Active7 beds 4 baths4,248 sq. ft.
$1,550,000Active7 beds 4 baths4,248 sq. ft.2690 Stuart Street, Denver, CO 80212
MLS# 5632469Listed by: YOUR CASTLE REAL ESTATE INC - Coming Soon
 $2,895,000Coming Soon5 beds 6 baths
$2,895,000Coming Soon5 beds 6 baths2435 S Josephine Street, Denver, CO 80210
MLS# 5897425Listed by: RE/MAX OF CHERRY CREEK - New
 $1,900,000Active2 beds 4 baths4,138 sq. ft.
$1,900,000Active2 beds 4 baths4,138 sq. ft.1201 N Williams Street #17A, Denver, CO 80218
MLS# 5905529Listed by: LIV SOTHEBY'S INTERNATIONAL REALTY - New
 $590,000Active4 beds 2 baths1,835 sq. ft.
$590,000Active4 beds 2 baths1,835 sq. ft.3351 Poplar Street, Denver, CO 80207
MLS# 6033985Listed by: MODUS REAL ESTATE
