1641 Gaylord Street, Denver, CO 80206
Local realty services provided by:Better Homes and Gardens Real Estate Kenney & Company
Listed by:symantha rodriguezsymantha.rodriguez@compass.com,720-217-4788
Office:compass - denver
MLS#:9566289
Source:ML
Price summary
- Price:$600,000
- Price per sq. ft.:$228.48
About this home
Bring your vision to this classic Denver Victorian. Ideally located in Denver’s Wyman Historic District, this home is bursting with potential. A true fix-and-flip or fix-and-stay opportunity. Classic Victorian architecture, tall ceilings, wide baseboards, and original character provide the perfect canvas to restore and reimagine. This home is ready for a full renovation, whether you’re looking to design your dream home or fix and flip in one of Denver's most charming historic neighborhoods, this property offers endless opportunity. Just blocks from City Park, the Denver Zoo, Museum of Nature of Science, Botanic Gardens, Cheesman Park, and Colfax Avenue with its endless cafes, music venues, and shops offers a rare chance to own and transform a piece of Denver’s history in a neighborhood that exudes charm and architectural integrity. OFFERS DUE MONDAY AT 5:00PM. 3-D Tour: https://www.homes.com/property/1641-gaylord-st-denver-co/f3qyrwqkz5rq2/?tab=1&dk=ycrxzsnzev7sg
Contact an agent
Home facts
- Year built:1895
- Listing ID #:9566289
Rooms and interior
- Bedrooms:4
- Total bathrooms:2
- Full bathrooms:1
- Living area:2,626 sq. ft.
Heating and cooling
- Heating:Forced Air
Structure and exterior
- Roof:Composition
- Year built:1895
- Building area:2,626 sq. ft.
- Lot area:0.11 Acres
Schools
- High school:East
- Middle school:Whittier E-8
- Elementary school:Cole Arts And Science Academy
Utilities
- Sewer:Public Sewer
Finances and disclosures
- Price:$600,000
- Price per sq. ft.:$228.48
- Tax amount:$4,119 (2024)
New listings near 1641 Gaylord Street
- New
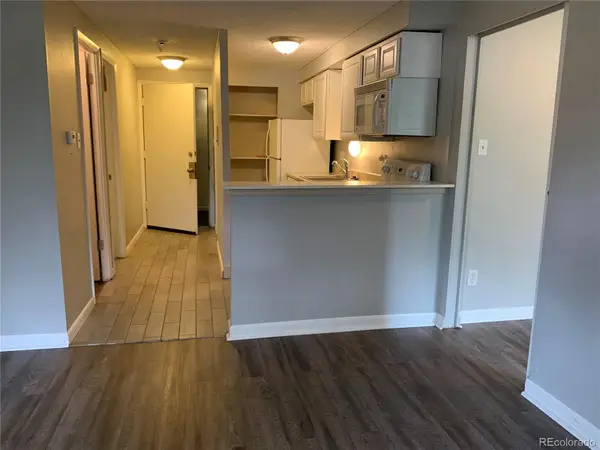 $95,000Active1 beds 1 baths500 sq. ft.
$95,000Active1 beds 1 baths500 sq. ft.8826 E Florida Avenue #218, Denver, CO 80247
MLS# 8446596Listed by: ZEZEN REALTY LLC - New
 $1,525,000Active0.28 Acres
$1,525,000Active0.28 Acres55-65 W Alameda Avenue, Denver, CO 80223
MLS# 8824396Listed by: RED LODGE REALTY - Coming Soon
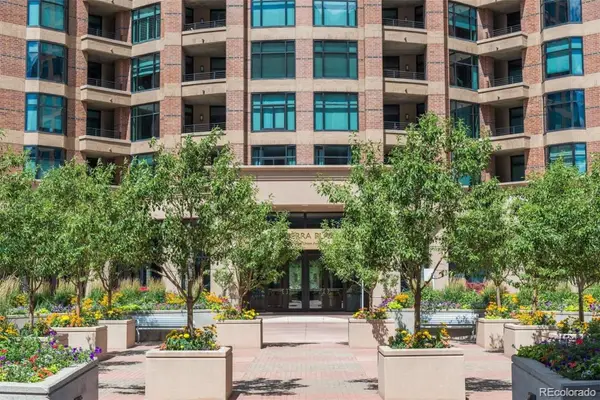 $1,275,000Coming Soon2 beds 3 baths
$1,275,000Coming Soon2 beds 3 baths8100 E Union Avenue #2301, Denver, CO 80237
MLS# 8856803Listed by: LIV SOTHEBY'S INTERNATIONAL REALTY - Coming Soon
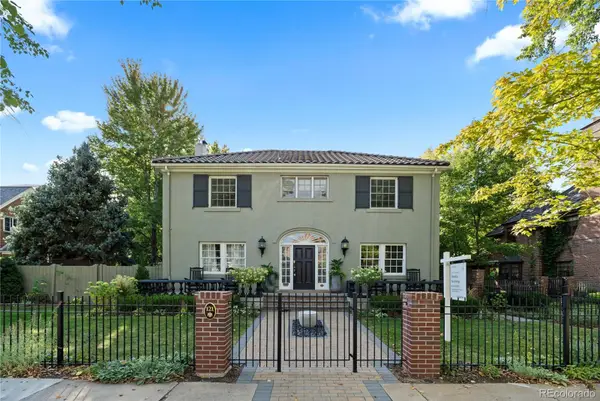 $2,699,900Coming Soon4 beds 5 baths
$2,699,900Coming Soon4 beds 5 baths121 N Marion Street, Denver, CO 80218
MLS# 3391722Listed by: COMPASS - DENVER - New
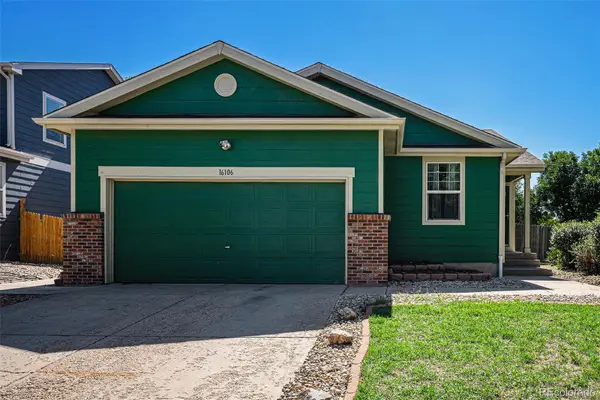 $520,000Active3 beds 2 baths2,826 sq. ft.
$520,000Active3 beds 2 baths2,826 sq. ft.16106 Randolph Place, Denver, CO 80239
MLS# 3463993Listed by: LPT REALTY - New
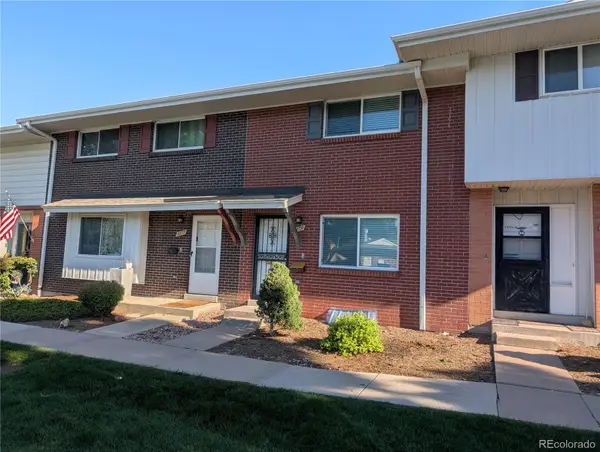 $359,750Active3 beds 3 baths1,680 sq. ft.
$359,750Active3 beds 3 baths1,680 sq. ft.9175 E Oxford Drive, Denver, CO 80237
MLS# 5084365Listed by: REALTY ONE PROPERTY MANAGEMENT, INC. - New
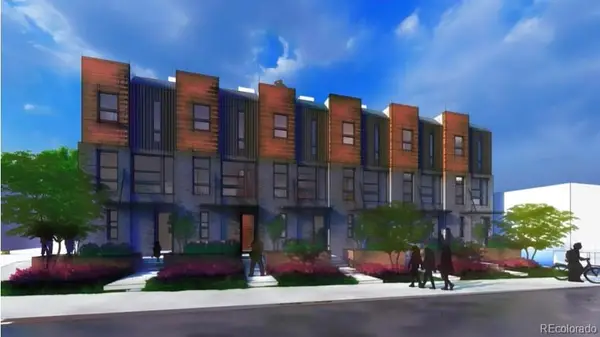 $2,100,000Active0.29 Acres
$2,100,000Active0.29 Acres3411-3429 W 38th Avenue, Denver, CO 80211
MLS# 5442770Listed by: RED LODGE REALTY - Coming Soon
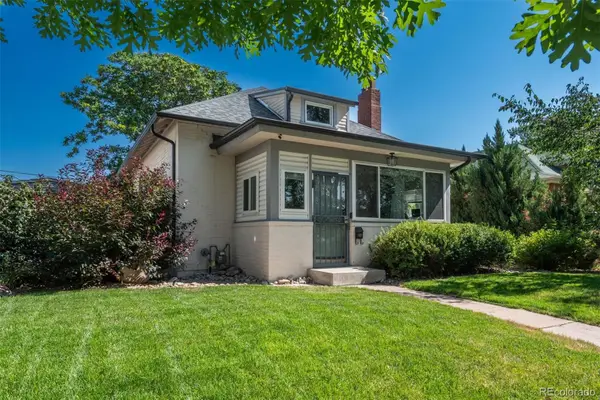 $635,000Coming Soon2 beds 1 baths
$635,000Coming Soon2 beds 1 baths2919 W 39th Avenue, Denver, CO 80211
MLS# 8627294Listed by: LIV SOTHEBY'S INTERNATIONAL REALTY - New
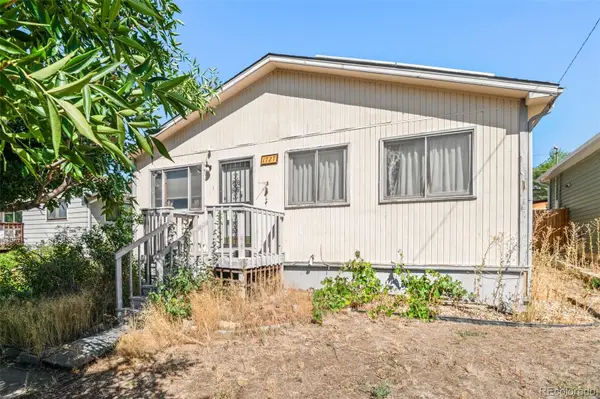 $350,000Active3 beds 2 baths1,050 sq. ft.
$350,000Active3 beds 2 baths1,050 sq. ft.1727 W Asbury Avenue, Denver, CO 80223
MLS# 7343994Listed by: RE/MAX OF CHERRY CREEK - New
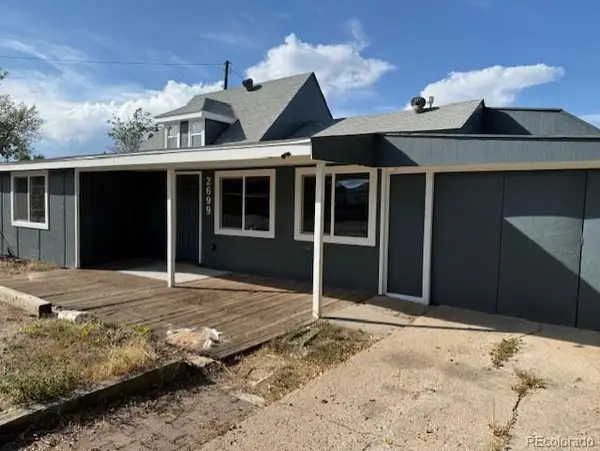 $695,000Active5 beds 1 baths1,989 sq. ft.
$695,000Active5 beds 1 baths1,989 sq. ft.2699 W Iliff Avenue, Denver, CO 80219
MLS# 3813252Listed by: COLDWELL BANKER REALTY 54
